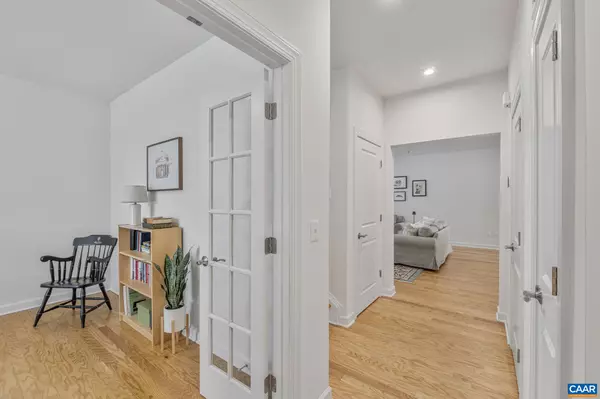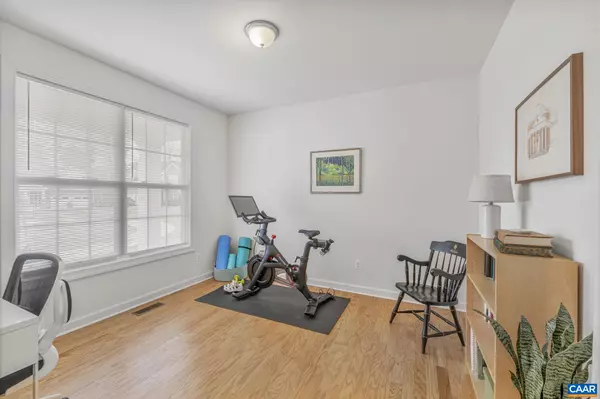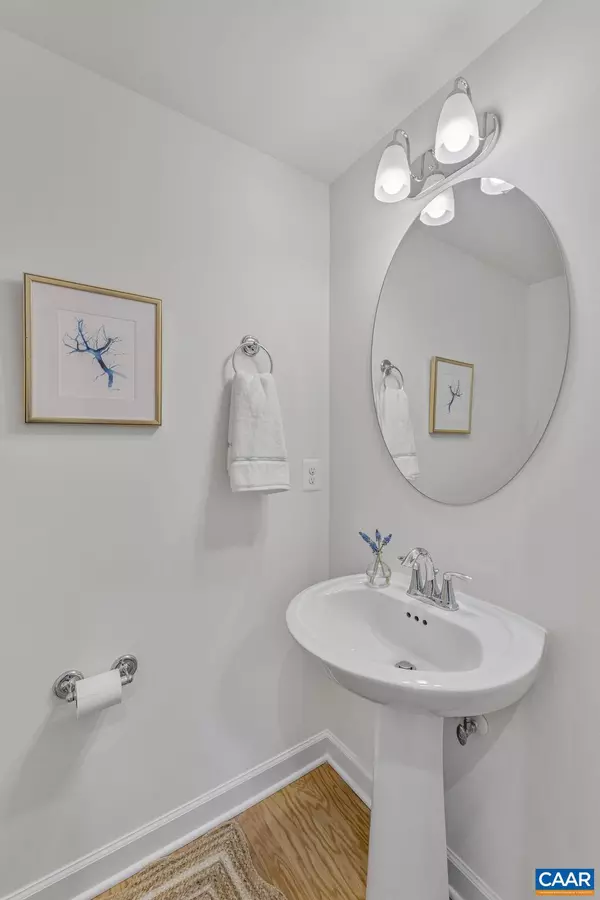3 Beds
3 Baths
1,992 SqFt
3 Beds
3 Baths
1,992 SqFt
OPEN HOUSE
Sat Mar 01, 11:00am - 1:00pm
Key Details
Property Type Single Family Home
Sub Type Detached
Listing Status Active
Purchase Type For Sale
Square Footage 1,992 sqft
Price per Sqft $345
Subdivision None Available
MLS Listing ID 661177
Style Other
Bedrooms 3
Full Baths 2
Half Baths 1
Condo Fees $70
HOA Fees $120/qua
HOA Y/N Y
Abv Grd Liv Area 1,992
Originating Board CAAR
Year Built 2020
Annual Tax Amount $6,255
Tax Year 2025
Lot Size 7,405 Sqft
Acres 0.17
Property Sub-Type Detached
Property Description
Location
State VA
County Charlottesville City
Rooms
Other Rooms Living Room, Dining Room, Kitchen, Foyer, Laundry, Office, Full Bath, Half Bath, Additional Bedroom
Main Level Bedrooms 1
Interior
Interior Features Entry Level Bedroom, Primary Bath(s)
Heating Forced Air
Cooling HRV/ERV, Programmable Thermostat, Central A/C
Flooring Carpet, Ceramic Tile, Wood
Inclusions Kitchen refrigerator, washer, dryer
Equipment Dryer, Washer, Energy Efficient Appliances
Fireplace N
Appliance Dryer, Washer, Energy Efficient Appliances
Heat Source Natural Gas
Exterior
Accessibility None
Garage N
Building
Story 2
Foundation Concrete Perimeter, Crawl Space
Sewer Public Sewer
Water Public
Architectural Style Other
Level or Stories 2
Additional Building Above Grade, Below Grade
Structure Type High,9'+ Ceilings,Vaulted Ceilings,Cathedral Ceilings
New Construction N
Schools
Elementary Schools Jackson-Via
Middle Schools Walker & Buford
High Schools Charlottesville
School District Charlottesville City Public Schools
Others
HOA Fee Include Common Area Maintenance,Insurance,Management,Reserve Funds
Ownership Other
Security Features Carbon Monoxide Detector(s),Smoke Detector
Special Listing Condition Standard
Virtual Tour https://www.zillow.com/view-imx/16b08937-5aae-443b-a15c-afa3586f60dc?setAttribution=mls&wl=true&initialViewType=pano&utm_source=dashboard

"My job is to find and attract mastery-based agents to the office, protect the culture, and make sure everyone is happy! "







