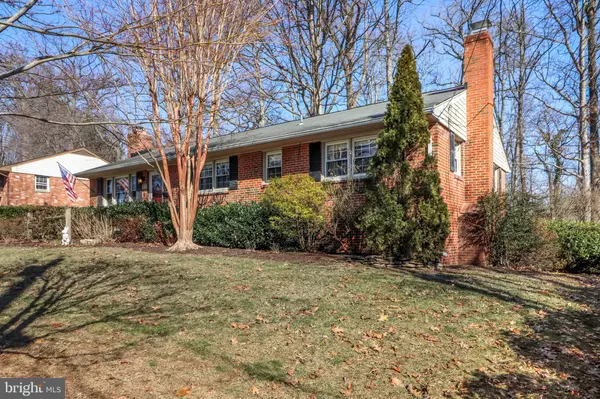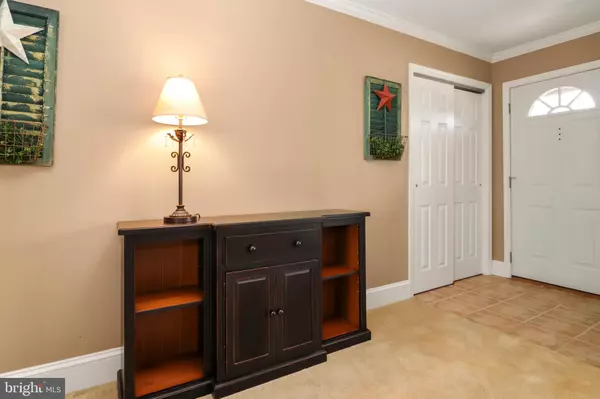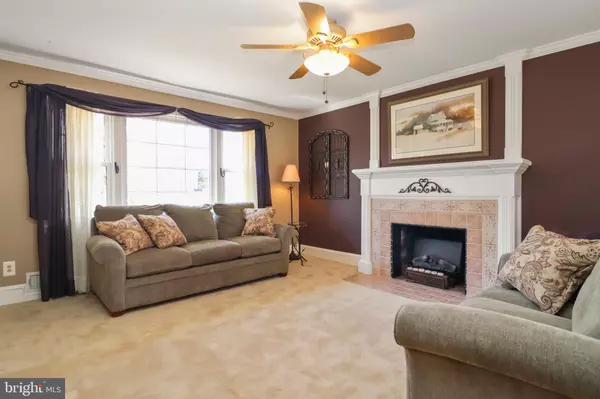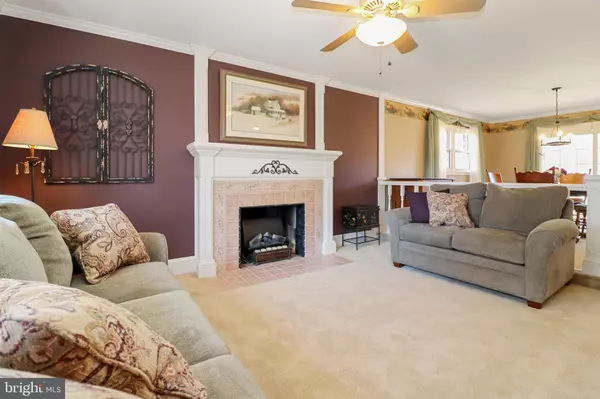4 Beds
3 Baths
2,518 SqFt
4 Beds
3 Baths
2,518 SqFt
OPEN HOUSE
Sat Mar 01, 2:00pm - 4:00pm
Key Details
Property Type Single Family Home
Sub Type Detached
Listing Status Coming Soon
Purchase Type For Sale
Square Footage 2,518 sqft
Price per Sqft $323
Subdivision Ravensworth
MLS Listing ID VAFX2222614
Style Raised Ranch/Rambler
Bedrooms 4
Full Baths 2
Half Baths 1
HOA Y/N N
Abv Grd Liv Area 1,508
Originating Board BRIGHT
Year Built 1963
Annual Tax Amount $7,991
Tax Year 2024
Lot Size 0.268 Acres
Acres 0.27
Property Sub-Type Detached
Property Description
The main level features hardwood floors beneath the carpet in most areas, allowing you to customize the flooring to your preference. The updated kitchen boasts stainless steel appliances, creating a functional and stylish cooking space. You'll also find elegant crown molding and two cozy fireplaces. The finished lower level offers a spacious recreation room (1,010 sq ft), while the unfinished area (nearly 500 sq ft) provides ample storage or the potential for a workspace. There's even the possibility of adding a shower to the existing half bathroom in the basement.
Step outside to a nearly 900 square foot, triple-layer deck – perfect for entertaining or relaxing. The private front and back yards are beautifully landscaped with mature trees and azaleas, creating a serene and picturesque setting. A generator is also included for added peace of mind.
Conveniently located with easy access to I-495, Lake Accotink, and E-ZPass lanes, this home provides both tranquility and accessibility.
Lovingly maintained by a multi-generational family, this home exudes warmth and charm. With the opportunity to personalize minor touches, you can truly make this house your own.
Don't miss the chance to own this delightful North Springfield property. Experience all that 5513 Sedgwick Lane has to offer by seeing it in person. The property is being sold as-is.
Location
State VA
County Fairfax
Zoning 130
Rooms
Basement Walkout Level, Windows
Main Level Bedrooms 4
Interior
Hot Water Natural Gas
Heating Central
Cooling Central A/C
Fireplaces Number 2
Fireplace Y
Heat Source Natural Gas
Exterior
Water Access N
Accessibility 2+ Access Exits
Garage N
Building
Story 2
Foundation Concrete Perimeter
Sewer Public Sewer
Water Public
Architectural Style Raised Ranch/Rambler
Level or Stories 2
Additional Building Above Grade, Below Grade
New Construction N
Schools
Middle Schools Lake Braddock Secondary School
High Schools Lake Braddock
School District Fairfax County Public Schools
Others
Pets Allowed Y
Senior Community No
Tax ID 0792 03150062
Ownership Fee Simple
SqFt Source Assessor
Horse Property N
Special Listing Condition Standard
Pets Allowed No Pet Restrictions

"My job is to find and attract mastery-based agents to the office, protect the culture, and make sure everyone is happy! "







