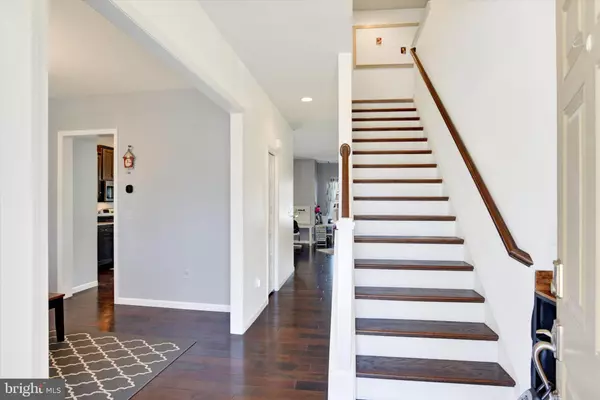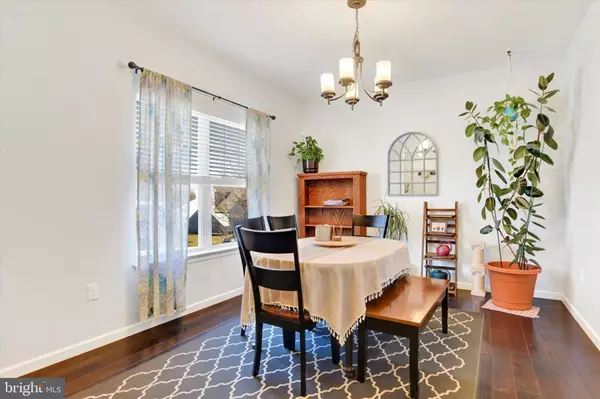4 Beds
3 Baths
2,735 SqFt
4 Beds
3 Baths
2,735 SqFt
Key Details
Property Type Single Family Home
Sub Type Detached
Listing Status Coming Soon
Purchase Type For Sale
Square Footage 2,735 sqft
Price per Sqft $191
Subdivision Meadows @ Bachman Run
MLS Listing ID PALN2018888
Style Traditional
Bedrooms 4
Full Baths 2
Half Baths 1
HOA Fees $350/ann
HOA Y/N Y
Abv Grd Liv Area 2,735
Originating Board BRIGHT
Year Built 2017
Annual Tax Amount $7,374
Tax Year 2024
Lot Size 9,583 Sqft
Acres 0.22
Property Sub-Type Detached
Property Description
The first floor also offers versatile spaces, including a formal dining room and a private flex room ideal for a home office, playroom, or creative retreat. Hardwood floors add warmth and charm throughout. On this level is the deck for outdoor relaxing. A white privacy fence is also included. The basement is unfinished and waiting for you to complete for added living space and includes an outside entrance.
Upstairs, the serene master suite welcomes you with a tray ceiling, dual walk-in closets, and a luxurious bathroom featuring a soaking tub and separate shower. Secondary bedrooms offer generous space, some with walk-in closets and all with ceiling fans for added comfort. Convenient second-floor laundry completes this level.
Situated in the desirable Annville area, this home provides easy access to Hershey, Harrisburg, and major routes including Rt. 422, Rt. 322, and the turnpike. Move in and enjoy modern living with timeless comfort.
Location
State PA
County Lebanon
Area South Annville Twp (13229)
Zoning RESIDENTIAL
Rooms
Other Rooms Dining Room, Primary Bedroom, Bedroom 2, Bedroom 3, Bedroom 4, Kitchen, Family Room, Breakfast Room, Bonus Room, Primary Bathroom, Full Bath, Half Bath
Basement Full, Unfinished
Interior
Hot Water Electric
Heating Forced Air
Cooling Central A/C
Fireplaces Number 1
Equipment Dishwasher, Built-In Microwave, Oven/Range - Gas, Refrigerator
Fireplace Y
Appliance Dishwasher, Built-In Microwave, Oven/Range - Gas, Refrigerator
Heat Source Natural Gas
Laundry Upper Floor
Exterior
Exterior Feature Deck(s), Porch(es)
Parking Features Garage - Front Entry, Garage Door Opener
Garage Spaces 2.0
Water Access N
Roof Type Composite
Accessibility None
Porch Deck(s), Porch(es)
Attached Garage 2
Total Parking Spaces 2
Garage Y
Building
Lot Description Cleared, Landscaping
Story 2
Foundation Concrete Perimeter
Sewer Public Sewer
Water Public
Architectural Style Traditional
Level or Stories 2
Additional Building Above Grade, Below Grade
New Construction N
Schools
High Schools Annville Cleona
School District Annville-Cleona
Others
HOA Fee Include Common Area Maintenance
Senior Community No
Tax ID 29-2313190-361145-0000
Ownership Fee Simple
SqFt Source Assessor
Acceptable Financing Cash, Conventional
Listing Terms Cash, Conventional
Financing Cash,Conventional
Special Listing Condition Standard

"My job is to find and attract mastery-based agents to the office, protect the culture, and make sure everyone is happy! "







