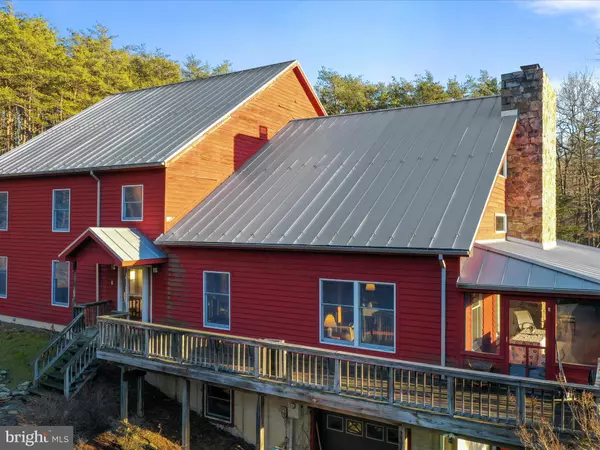11 Beds
5 Baths
10,000 SqFt
11 Beds
5 Baths
10,000 SqFt
Key Details
Property Type Single Family Home
Sub Type Detached
Listing Status Active
Purchase Type For Sale
Square Footage 10,000 sqft
Price per Sqft $180
Subdivision None Unrestricted
MLS Listing ID WVHD2002514
Style Craftsman,Log Home,A-Frame
Bedrooms 11
Full Baths 5
HOA Y/N N
Abv Grd Liv Area 6,500
Originating Board BRIGHT
Year Built 1997
Annual Tax Amount $1,897
Tax Year 2022
Lot Size 198.200 Acres
Acres 198.2
Property Sub-Type Detached
Property Description
Location
State WV
County Hardy
Zoning 112
Rooms
Other Rooms Primary Bedroom, Bedroom 2, Bedroom 3, Bedroom 4, Kitchen, Bedroom 1, Great Room, Utility Room, Bathroom 1, Bathroom 2, Attic, Bonus Room, Primary Bathroom
Basement Interior Access, Outside Entrance, Poured Concrete, Windows, Garage Access
Main Level Bedrooms 3
Interior
Interior Features Exposed Beams, Laundry Chute, Walk-in Closet(s), Water Treat System, Wood Floors, Wine Storage
Hot Water Electric
Heating Radiant, Wood Burn Stove
Cooling Ceiling Fan(s), Whole House Fan
Flooring Hardwood
Fireplaces Number 3
Fireplaces Type Stone
Inclusions See attached document.
Equipment Built-In Range
Fireplace Y
Window Features Double Pane,Wood Frame
Appliance Built-In Range
Heat Source Wood
Laundry Basement
Exterior
Exterior Feature Wrap Around, Porch(es)
Parking Features Inside Access
Garage Spaces 1.0
Utilities Available Phone Connected, Electric Available, Cable TV Available
Water Access N
View Mountain
Accessibility None
Porch Wrap Around, Porch(es)
Attached Garage 1
Total Parking Spaces 1
Garage Y
Building
Lot Description Hunting Available, Rural, Trees/Wooded, Unrestricted, Stream/Creek, Pond
Story 3
Sewer Septic Exists
Water Well
Architectural Style Craftsman, Log Home, A-Frame
Level or Stories 3
Additional Building Above Grade, Below Grade
New Construction N
Schools
Elementary Schools East Hardy Early-Middle School
Middle Schools East Hardy Early-Middle School
High Schools East Hardy
School District Hardy County Schools
Others
Senior Community No
Tax ID 03 210001600000000
Ownership Fee Simple
SqFt Source Estimated
Acceptable Financing VA, USDA, Conventional, Cash
Listing Terms VA, USDA, Conventional, Cash
Financing VA,USDA,Conventional,Cash
Special Listing Condition Standard

"My job is to find and attract mastery-based agents to the office, protect the culture, and make sure everyone is happy! "







