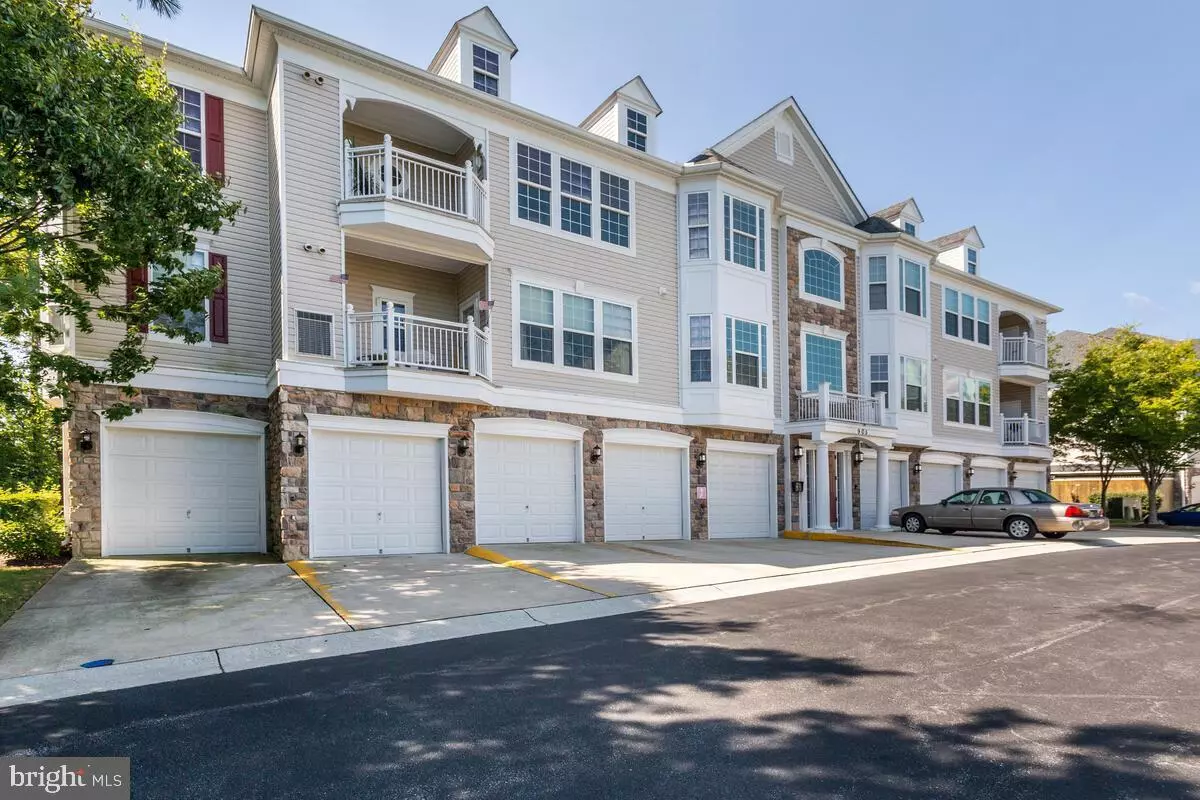2 Beds
2 Baths
1,516 SqFt
2 Beds
2 Baths
1,516 SqFt
Key Details
Property Type Condo
Sub Type Condo/Co-op
Listing Status Coming Soon
Purchase Type For Sale
Square Footage 1,516 sqft
Price per Sqft $333
Subdivision Four Seasons Estates
MLS Listing ID MDAA2102960
Style Colonial
Bedrooms 2
Full Baths 2
Condo Fees $454/mo
HOA Fees $454
HOA Y/N Y
Abv Grd Liv Area 1,516
Originating Board BRIGHT
Year Built 2007
Annual Tax Amount $4,779
Tax Year 2024
Property Description
Welcome to this pristine loft-style condo in the highly desired 55+ community. This active and vibrant community offers exceptional amenities, including an outdoor pool, fitness center, game room, party room, and meeting rooms, ensuring there's always something to enjoy.
Located on the third floor with great views, this spacious condo boasts soaring ceilings, walls of windows, and abundant natural light, creating a bright and airy retreat. A convenient elevator provides easy access to the unit, making it easy and accessible.
The chef-inspired kitchen features sleek stainless steel appliances, a granite-topped center island with a breakfast bar, and plenty of counter space for cooking and entertaining. The open-concept design seamlessly connects the kitchen to the living and dining areas—perfect for relaxing or hosting guests.
The large primary bedroom offers an elegant en-suite bath and an expansive walk-in closet. Two exposures of windows bring light and airy ambiance to the room and even has space for a reading nook! The generously-sized second bedroom is located on the opposite side of the home, next to the second full bath—ideal to host guests. A versatile loft area overlooks the main living space and can easily be adapted into an office, sitting area, or additional guest space, perfect for family visits during the holidays. Step outside to the private balcony off the living room, where you can catch some morning sun with your coffee or unwind with a glass of wine in the evening.
This home has many extra storage options! For added convenience, the unit includes a custom laundry room with a sink and extra storage. The one-car garage features an additional storage space, making it easy to keep things organized. The home also offers peace of mind with a new HVAC system installed in 2024, complete with a 10-year warranty, and a surge protector to safeguard your electrical systems from both internal and external surges.
Perfectly located near Route 50, Broadneck Park,, walking trails, and shopping, this home offers a tranquil setting with easy access to all the conveniences you need. Embrace the incredible Annapolis lifestyle in this beautiful, move-in-ready penthouse condo!
Location
State MD
County Anne Arundel
Zoning R15
Rooms
Other Rooms Living Room, Dining Room, Primary Bedroom, Bedroom 2, Kitchen, Laundry, Loft, Bathroom 2, Primary Bathroom
Main Level Bedrooms 2
Interior
Interior Features Carpet, Ceiling Fan(s), Combination Kitchen/Dining, Entry Level Bedroom, Family Room Off Kitchen, Floor Plan - Open, Kitchen - Island, Pantry, Wainscotting, Walk-in Closet(s)
Hot Water Natural Gas
Heating Forced Air, Hot Water
Cooling Central A/C, Ceiling Fan(s)
Flooring Carpet, Ceramic Tile, Wood
Equipment Built-In Microwave, Dishwasher, Disposal, Dryer, Refrigerator, Washer, Stainless Steel Appliances
Fireplace N
Appliance Built-In Microwave, Dishwasher, Disposal, Dryer, Refrigerator, Washer, Stainless Steel Appliances
Heat Source Natural Gas
Laundry Has Laundry, Dryer In Unit, Washer In Unit
Exterior
Exterior Feature Deck(s)
Parking Features Additional Storage Area, Garage - Front Entry, Garage Door Opener, Inside Access, Oversized
Garage Spaces 1.0
Amenities Available Club House, Common Grounds, Elevator, Exercise Room, Fitness Center, Game Room, Meeting Room
Water Access N
Accessibility Elevator
Porch Deck(s)
Attached Garage 1
Total Parking Spaces 1
Garage Y
Building
Story 1
Unit Features Garden 1 - 4 Floors
Sewer Public Sewer
Water Public
Architectural Style Colonial
Level or Stories 1
Additional Building Above Grade, Below Grade
Structure Type Vaulted Ceilings
New Construction N
Schools
High Schools Call School Board
School District Anne Arundel County Public Schools
Others
Pets Allowed Y
HOA Fee Include Common Area Maintenance,Health Club,Lawn Maintenance,Pool(s)
Senior Community Yes
Age Restriction 55
Tax ID 020329990228017
Ownership Condominium
Security Features Main Entrance Lock
Special Listing Condition Standard
Pets Allowed Number Limit

"My job is to find and attract mastery-based agents to the office, protect the culture, and make sure everyone is happy! "


