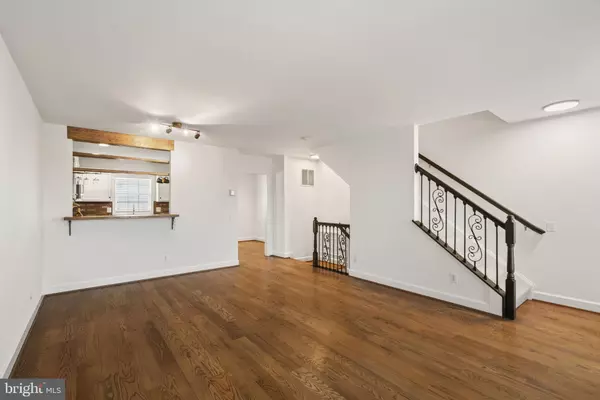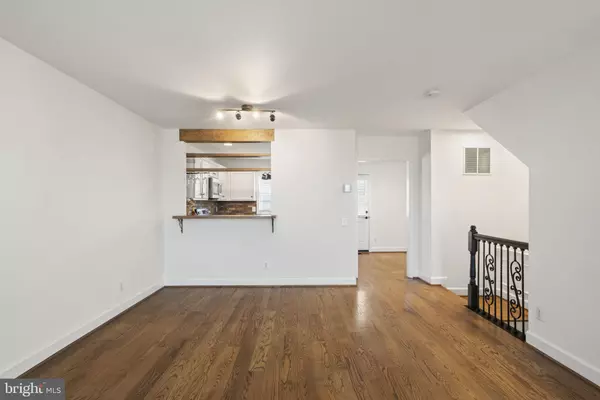3 Beds
2 Baths
1,349 SqFt
3 Beds
2 Baths
1,349 SqFt
Key Details
Property Type Townhouse
Sub Type Interior Row/Townhouse
Listing Status Coming Soon
Purchase Type For Sale
Square Footage 1,349 sqft
Price per Sqft $389
Subdivision Windermere
MLS Listing ID VALO2087486
Style Other
Bedrooms 3
Full Baths 1
Half Baths 1
HOA Fees $123/mo
HOA Y/N Y
Abv Grd Liv Area 1,349
Originating Board BRIGHT
Year Built 2008
Annual Tax Amount $4,354
Tax Year 2024
Lot Size 1,742 Sqft
Acres 0.04
Property Description
Community. Move-in ready with Fresh Paint, New Carpeting, Gleaming Hardwood Floors, Inviting Open Floor Plan, and a Finished Garage with Extra Built in Storage. This Home is a Must See!
The Main Living area offers a Spacious Living and Dining room, ideal for Entertaining. The Eat-in Kitchen features Stainless Steel Appliances, a Farmhouse Sink, a Built-in Microwave Oven, and Stylish Butcher Block Countertops. Step outside to the Private Deck, Perfect for Cookouts and Relaxing on Warm Spring Days.
Upstairs, you'll find Three Bedrooms, including a Primary Bedroom with Direct access to the Full Bathroom.
The Lower Level features a Cozy Family Room, a Remodeled Powder Room, and a Walkout to a Stunning Stamped Concrete Patio and a Large, Fully Fenced Backyard — an Ideal Space for Outdoor Enjoyment.
This Home faces an Extra-Large Community Courtyard and offers Plenty of Parking for Visitors and Guests.
Prime Location:
- Less than 2 miles to the Silver Line Ashburn Metro Station
- Close to INOVA, Dulles International Airport, Loudoun Station, Brambleton Town Center, Broadlands Village, One Loudoun, Dulles Landing, restaurants, shopping, parks, and trails
- Zoned for top-rated schools: **Waxpool Elementary, Eagle Ridge Middle, and Briar Woods High**
Don't miss the chance to call this incredible home yours!
Location
State VA
County Loudoun
Zoning PDH4
Rooms
Other Rooms Living Room, Dining Room, Bedroom 2, Bedroom 3, Kitchen, Family Room, Bedroom 1, Bathroom 1
Interior
Interior Features Carpet, Floor Plan - Open, Kitchen - Eat-In, Wood Floors
Hot Water Natural Gas
Heating Forced Air
Cooling Central A/C
Flooring Carpet, Hardwood
Equipment Built-In Microwave, Dishwasher, Disposal, Dryer, Refrigerator, Stainless Steel Appliances, Stove, Washer
Fireplace N
Appliance Built-In Microwave, Dishwasher, Disposal, Dryer, Refrigerator, Stainless Steel Appliances, Stove, Washer
Heat Source Natural Gas
Exterior
Exterior Feature Deck(s), Patio(s)
Parking Features Garage - Front Entry, Garage Door Opener, Inside Access
Garage Spaces 1.0
Fence Rear, Vinyl
Utilities Available Under Ground
Amenities Available Common Grounds, Tot Lots/Playground, Jog/Walk Path
Water Access N
View Other
Accessibility None
Porch Deck(s), Patio(s)
Attached Garage 1
Total Parking Spaces 1
Garage Y
Building
Lot Description Front Yard, Rear Yard
Story 3
Foundation Slab
Sewer Public Sewer
Water Public
Architectural Style Other
Level or Stories 3
Additional Building Above Grade, Below Grade
New Construction N
Schools
Elementary Schools Waxpool
Middle Schools Eagle Ridge
High Schools Briar Woods
School District Loudoun County Public Schools
Others
HOA Fee Include Common Area Maintenance,Management,Snow Removal,Trash
Senior Community No
Tax ID 157294899000
Ownership Fee Simple
SqFt Source Estimated
Special Listing Condition Standard

"My job is to find and attract mastery-based agents to the office, protect the culture, and make sure everyone is happy! "







