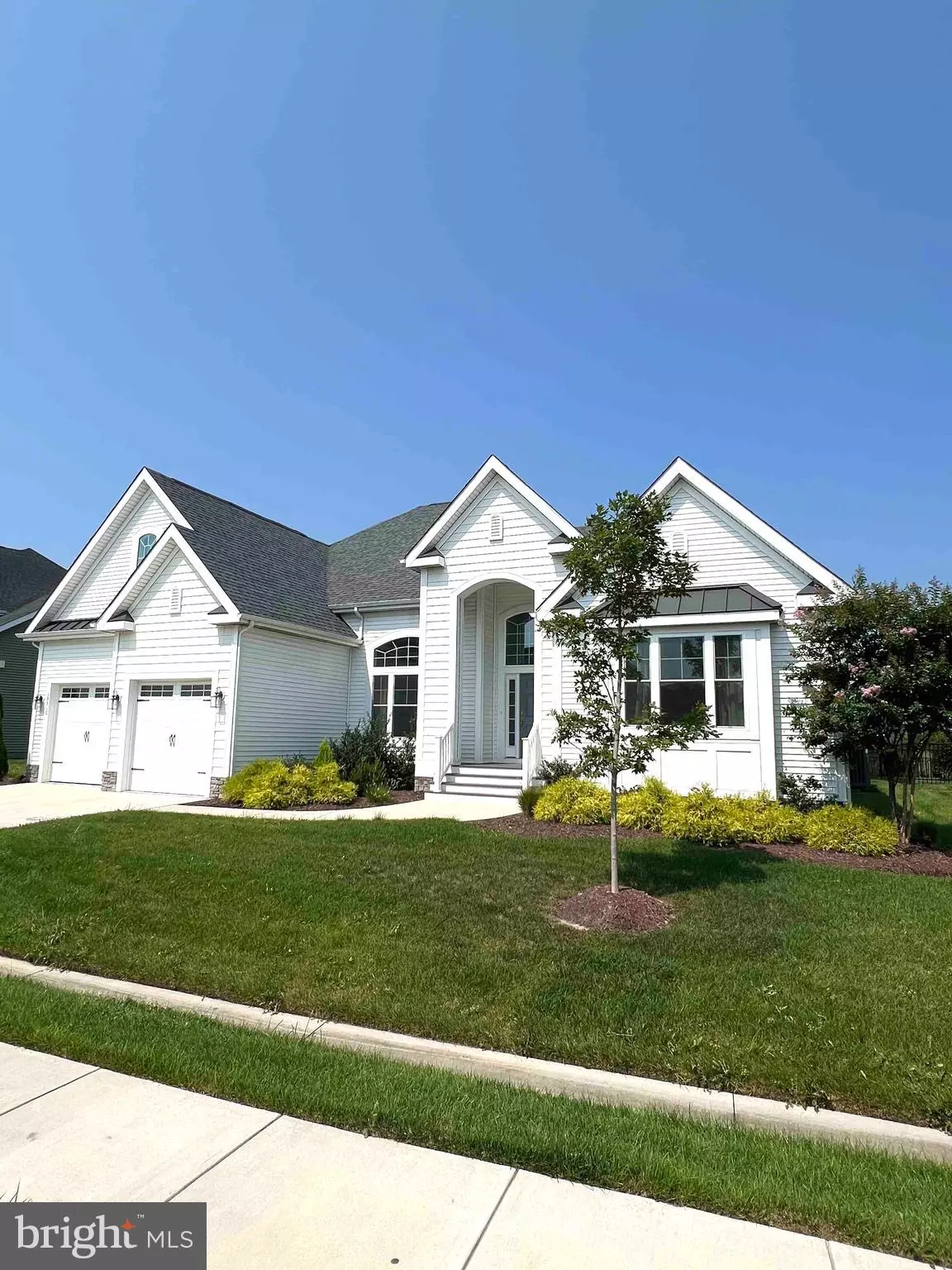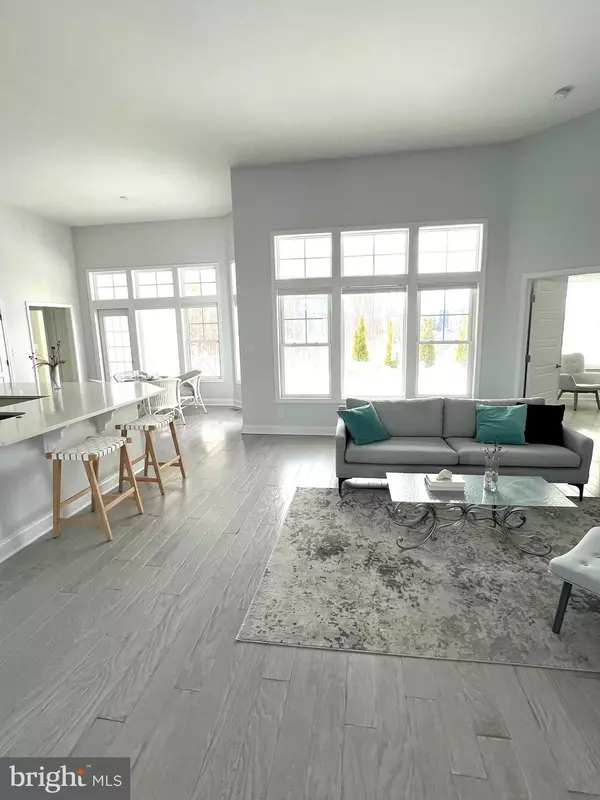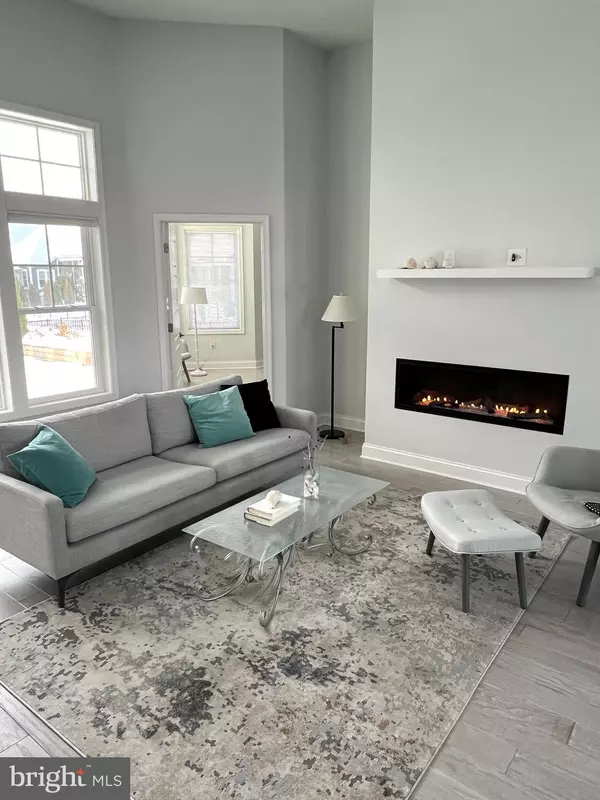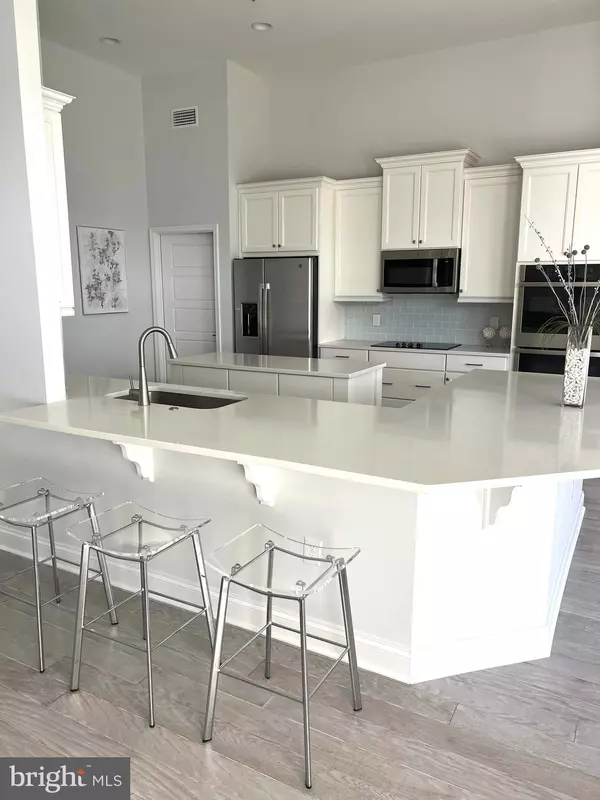5 Beds
4 Baths
3,214 SqFt
5 Beds
4 Baths
3,214 SqFt
Key Details
Property Type Single Family Home
Sub Type Detached
Listing Status Active
Purchase Type For Sale
Square Footage 3,214 sqft
Price per Sqft $310
Subdivision None Available
MLS Listing ID DESU2077918
Style Contemporary
Bedrooms 5
Full Baths 4
HOA Fees $267/mo
HOA Y/N Y
Abv Grd Liv Area 3,214
Originating Board BRIGHT
Year Built 2020
Annual Tax Amount $1,911
Tax Year 2024
Lot Size 10,454 Sqft
Acres 0.24
Lot Dimensions 100.00 x 125.00
Property Description
Home include engineered oak hardwood floors, quartz countertops, stainless appliances, upgraded kitchen cabinets, tiled showers and baths, wiring for EV and outdoor patio space w/built-in planters. HOA includes grass maintenance, mulching, snow removal, sprinkler systems and landscaping. Amenities include 2 clubhouses, fitness centers, pools, tennis, pickleball, and basketball courts. Easy access to shops, dining, bike trails, and conveniently located between the beaches of Lewes and Rehoboth.
Location
State DE
County Sussex
Area Lewes Rehoboth Hundred (31009)
Zoning MR
Direction East
Rooms
Other Rooms Primary Bedroom, Bedroom 3, Bedroom 4, Bedroom 5, Bathroom 1, Bathroom 2, Bathroom 3, Bonus Room, Primary Bathroom
Main Level Bedrooms 4
Interior
Interior Features Dining Area, Floor Plan - Open, Kitchen - Island, Wood Floors
Hot Water Tankless
Heating Heat Pump(s), Heat Pump - Gas BackUp
Cooling Central A/C, Heat Pump(s)
Flooring Ceramic Tile, Hardwood
Fireplaces Number 1
Fireplaces Type Gas/Propane
Equipment Dishwasher, Icemaker, Microwave, Oven - Wall, Refrigerator, Water Heater - Tankless, Oven/Range - Electric, Stainless Steel Appliances, Built-In Microwave, Energy Efficient Appliances
Fireplace Y
Window Features Screens,Double Pane
Appliance Dishwasher, Icemaker, Microwave, Oven - Wall, Refrigerator, Water Heater - Tankless, Oven/Range - Electric, Stainless Steel Appliances, Built-In Microwave, Energy Efficient Appliances
Heat Source Electric
Laundry Main Floor
Exterior
Exterior Feature Patio(s), Screened
Parking Features Garage - Front Entry
Garage Spaces 6.0
Utilities Available Electric Available, Natural Gas Available, Cable TV Available
Amenities Available Meeting Room, Tennis Courts, Gated Community, Club House, Pool - Outdoor, Fitness Center
Water Access N
Roof Type Metal,Shingle
Street Surface Paved
Accessibility None
Porch Patio(s), Screened
Attached Garage 2
Total Parking Spaces 6
Garage Y
Building
Story 2
Foundation Crawl Space
Sewer Public Sewer
Water Public
Architectural Style Contemporary
Level or Stories 2
Additional Building Above Grade, Below Grade
Structure Type Dry Wall,9'+ Ceilings
New Construction N
Schools
School District Cape Henlopen
Others
HOA Fee Include Road Maintenance,Lawn Maintenance,Common Area Maintenance,Recreation Facility,Trash,Security Gate,Snow Removal
Senior Community No
Tax ID 334-18.00-779.00
Ownership Fee Simple
SqFt Source Assessor
Security Features Smoke Detector,Sprinkler System - Indoor
Acceptable Financing Conventional, Cash
Listing Terms Conventional, Cash
Financing Conventional,Cash
Special Listing Condition Standard

"My job is to find and attract mastery-based agents to the office, protect the culture, and make sure everyone is happy! "







