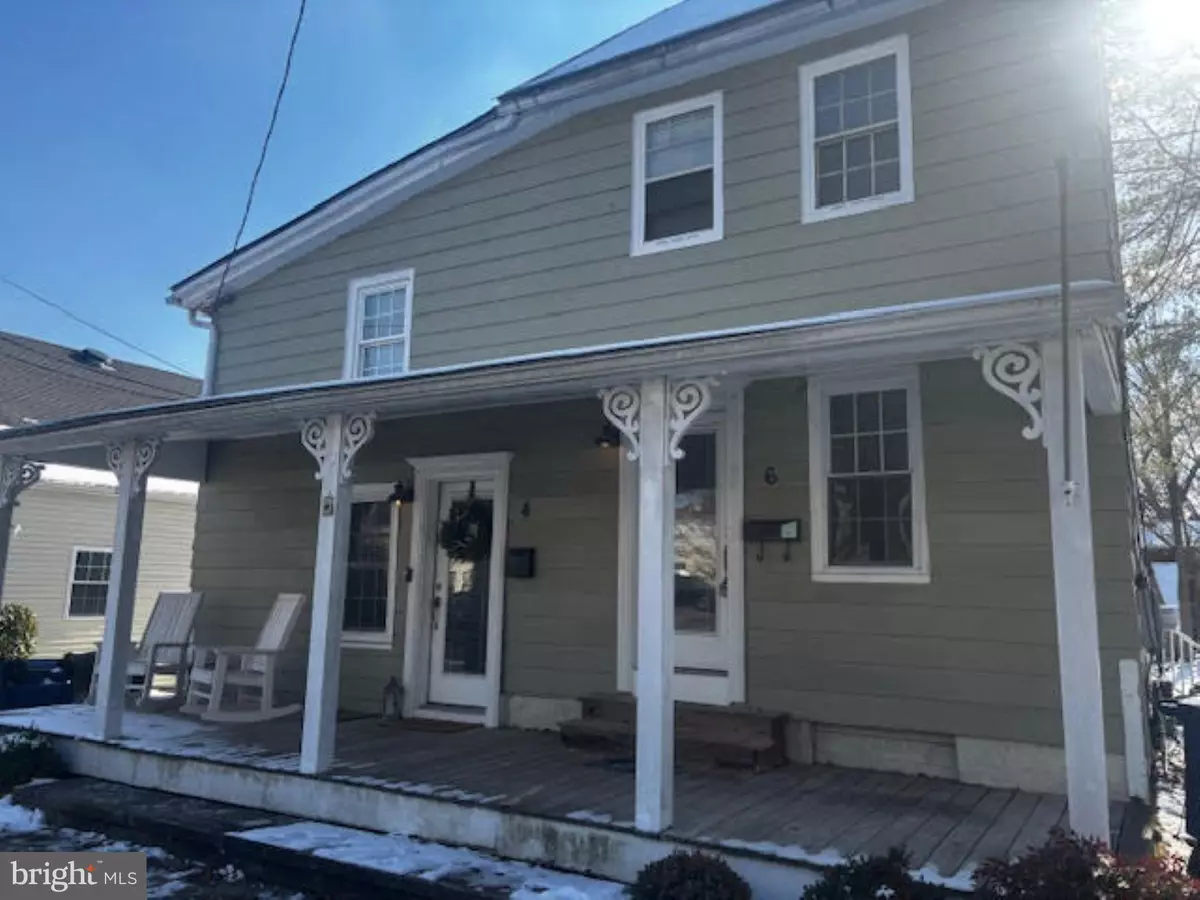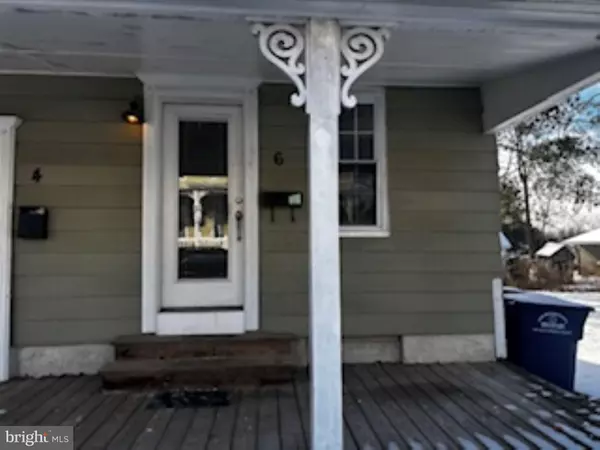2 Beds
2 Baths
2,035 SqFt
2 Beds
2 Baths
2,035 SqFt
Key Details
Property Type Single Family Home
Sub Type Twin/Semi-Detached
Listing Status Active
Purchase Type For Rent
Square Footage 2,035 sqft
Subdivision Medford Village
MLS Listing ID NJBL2079604
Style Colonial
Bedrooms 2
Full Baths 2
HOA Y/N N
Abv Grd Liv Area 2,035
Originating Board BRIGHT
Year Built 1860
Lot Size 0.320 Acres
Acres 0.32
Lot Dimensions 0.00 x 0.00
Property Description
Welcome to this fantastic two-bedroom, two-full-bath duplex located on Friends Avenue, right off Main Street! The location is unbeatable—just steps away from restaurants, breweries, coffee shops, bakeries, pizza parlors, and boutique shopping. Plus, Freedom Park is nearby, making this home perfect for both convenience and leisure.
Inside, you'll find a thoughtfully designed space with hardwood floors flowing throughout the entire house. The fully renovated kitchen features brand-new stainless steel appliances, granite countertops, and hardwood flooring, offering a modern touch to the home.
The primary bedroom is conveniently located on the main floor, alongside a full bathroom and a washer/dryer area for added ease. Upstairs, you'll find a second bedroom on the third level, along with a spacious loft area on the 2nd level that boasts a closet and a full bath—perfect for use as a third bedroom, office, or flex space.
The home also includes a full, unfinished basement for extra storage. Outside, the shared backyard and driveway provide two designated parking spaces, ensuring convenience and practicality.
Living here means being in the heart of downtown Medford, where you can walk out your front door to enjoy community events like the Halloween Parade, Dickens Festival, Food Truck Thursdays, and so much more.
This home is move-in ready—don't miss the chance to make it yours today!
Location
State NJ
County Burlington
Area Medford Twp (20320)
Zoning HVC
Rooms
Other Rooms Living Room, Kitchen, Bedroom 1, Loft
Basement Full, Interior Access, Unfinished
Main Level Bedrooms 1
Interior
Interior Features Bathroom - Tub Shower, Bathroom - Walk-In Shower, Entry Level Bedroom, Family Room Off Kitchen, Wood Floors
Hot Water Natural Gas
Heating Forced Air
Cooling Central A/C
Flooring Hardwood
Inclusions refrigerator, range, microwave, dishwasher, washer & dryer
Equipment Built-In Microwave, Built-In Range, Dishwasher, Dryer, Refrigerator, Stainless Steel Appliances, Washer
Fireplace N
Appliance Built-In Microwave, Built-In Range, Dishwasher, Dryer, Refrigerator, Stainless Steel Appliances, Washer
Heat Source Natural Gas
Laundry Main Floor
Exterior
Garage Spaces 2.0
Water Access N
Accessibility None
Total Parking Spaces 2
Garage N
Building
Story 3
Foundation Block
Sewer Public Sewer
Water Public
Architectural Style Colonial
Level or Stories 3
Additional Building Above Grade, Below Grade
New Construction N
Schools
Elementary Schools Allen
Middle Schools Medford Twp Memorial
High Schools Shawnee H.S.
School District Lenape Regional High
Others
Pets Allowed Y
Senior Community No
Tax ID 20-01706-00004
Ownership Other
SqFt Source Assessor
Miscellaneous Common Area Maintenance,Lawn Service,Sewer,Water
Pets Allowed Case by Case Basis

"My job is to find and attract mastery-based agents to the office, protect the culture, and make sure everyone is happy! "







