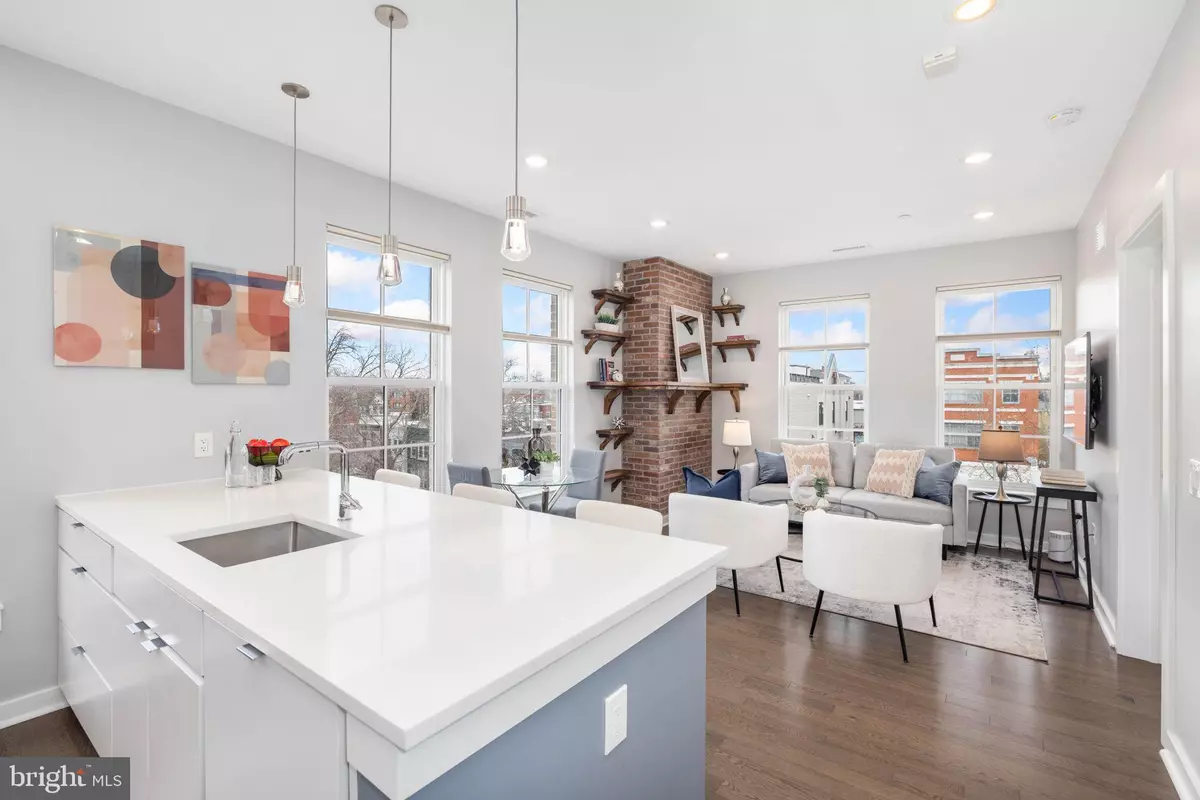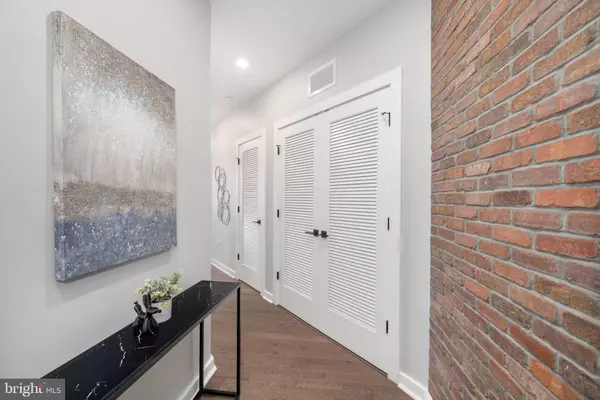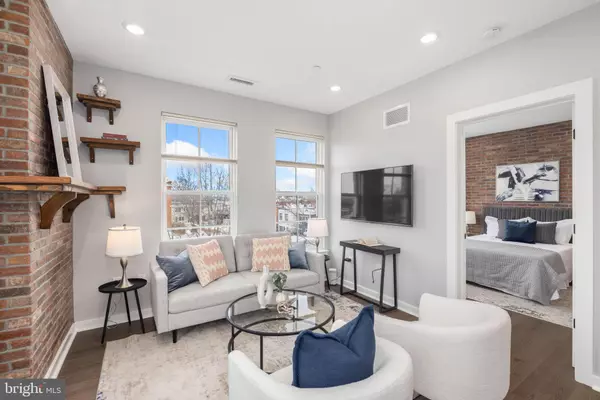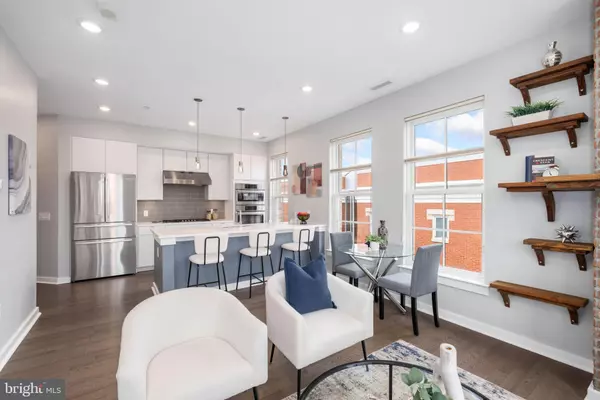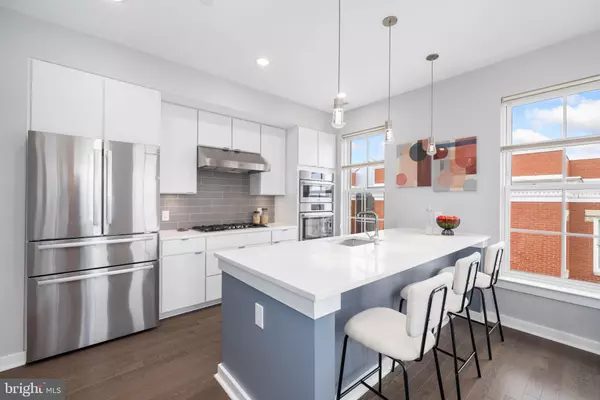2 Beds
2 Baths
901 SqFt
2 Beds
2 Baths
901 SqFt
Key Details
Property Type Condo
Sub Type Condo/Co-op
Listing Status Coming Soon
Purchase Type For Sale
Square Footage 901 sqft
Price per Sqft $886
Subdivision Capitol Hill
MLS Listing ID DCDC2175540
Style Contemporary
Bedrooms 2
Full Baths 2
Condo Fees $658/mo
HOA Y/N N
Abv Grd Liv Area 901
Originating Board BRIGHT
Year Built 2020
Annual Tax Amount $6,235
Tax Year 2024
Property Description
Enjoy a shared rooftop space, gorgeous gathering room, and contemporary lobby. An assigned garage parking space, directly adjacent to your own large private storage space, conveys.
Location
State DC
County Washington
Zoning RES
Rooms
Other Rooms Living Room, Primary Bedroom, Bedroom 2, Kitchen, Foyer, Bathroom 2, Primary Bathroom
Main Level Bedrooms 2
Interior
Interior Features Floor Plan - Open, Recessed Lighting, Sprinkler System, Wood Floors, Window Treatments, Built-Ins
Hot Water Electric
Heating Forced Air, Heat Pump(s)
Cooling Central A/C, Heat Pump(s)
Flooring Hardwood, Wood
Equipment Built-In Microwave, Dishwasher, Disposal, Dryer - Electric, Dryer - Front Loading, Oven - Wall, Refrigerator, Range Hood, Stainless Steel Appliances, Washer - Front Loading, Cooktop
Fireplace N
Window Features Double Pane,Screens
Appliance Built-In Microwave, Dishwasher, Disposal, Dryer - Electric, Dryer - Front Loading, Oven - Wall, Refrigerator, Range Hood, Stainless Steel Appliances, Washer - Front Loading, Cooktop
Heat Source Electric
Exterior
Exterior Feature Deck(s), Terrace
Parking Features Basement Garage, Covered Parking, Garage - Rear Entry, Inside Access, Garage Door Opener, Additional Storage Area
Garage Spaces 1.0
Parking On Site 1
Amenities Available Concierge, Elevator, Extra Storage
Water Access N
Accessibility Other
Porch Deck(s), Terrace
Attached Garage 1
Total Parking Spaces 1
Garage Y
Building
Story 1
Unit Features Mid-Rise 5 - 8 Floors
Sewer Public Sewer
Water Public
Architectural Style Contemporary
Level or Stories 1
Additional Building Above Grade, Below Grade
New Construction N
Schools
Elementary Schools Call School Board
Middle Schools Stuart-Hobson
High Schools Dunbar Senior
School District District Of Columbia Public Schools
Others
Pets Allowed Y
HOA Fee Include Common Area Maintenance,Custodial Services Maintenance,Ext Bldg Maint,Gas,Lawn Maintenance,Management,Reserve Funds,Sewer,Snow Removal,Trash,Water,Parking Fee
Senior Community No
Tax ID 0894//2054
Ownership Condominium
Special Listing Condition Standard
Pets Allowed Dogs OK, Cats OK

"My job is to find and attract mastery-based agents to the office, protect the culture, and make sure everyone is happy! "


