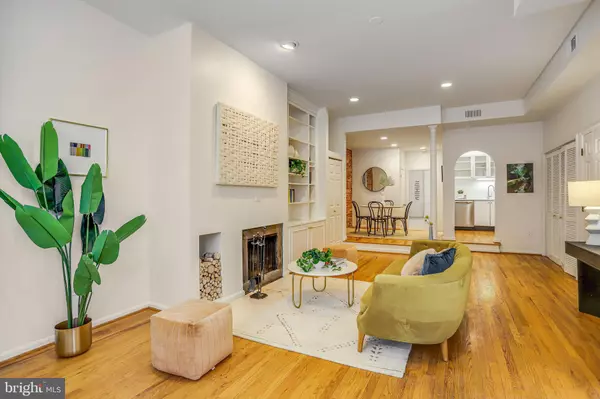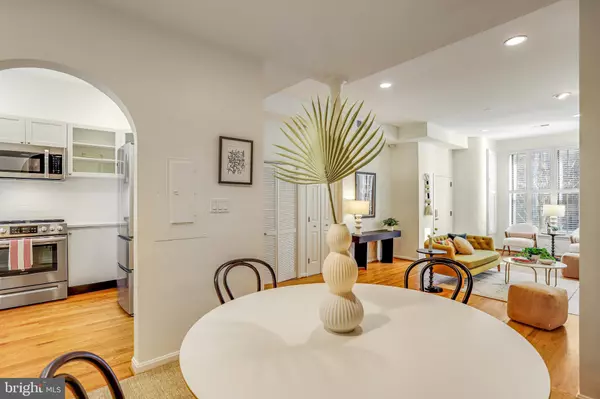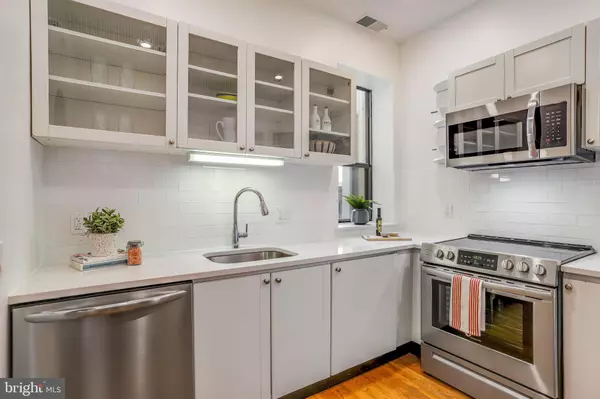1 Bed
2 Baths
835 SqFt
1 Bed
2 Baths
835 SqFt
Key Details
Property Type Condo
Sub Type Condo/Co-op
Listing Status Active
Purchase Type For Sale
Square Footage 835 sqft
Price per Sqft $717
Subdivision Dupont Circle
MLS Listing ID DCDC2173210
Style Federal
Bedrooms 1
Full Baths 1
Half Baths 1
Condo Fees $439/mo
HOA Y/N N
Abv Grd Liv Area 835
Originating Board BRIGHT
Year Built 1915
Annual Tax Amount $4,015
Tax Year 2024
Property Description
Offers, if any, will be reviewed with Seller Tuesday 1/28 at 5PM.
Welcome to Unit 101 at The Jason, a boutique condominium building with LOW fees just a block from Dupont Circle. This large and luxe one-bedroom unit is perched above street level with big and beautiful bay window views onto the tree-lined block. The expansive living room is anchored by a warm wood-burning fireplace surrounded by a wall of built-ins. Set one step above the living room is a proper dining area with exposed brick and plenty of space to host. The bright u-shaped kitchen is open to the space, adorned with a sunny window, numerous spacious cabinets and stainless steel appliances. The living area is lined with closets and shelving for all of your things, stacked laundry, and a perfect half-bath for guests. The primary suite includes a recently updated bathroom with new vanity, tile, and appliances. The bedroom itself is large enough for bed and office/workout set-up and provides massive storage with a wall of closets. We welcome you to come see this incredible opportunity on one of the most lovely and lively blocks in DC.
Location
State DC
County Washington
Zoning RESIDENTIAL
Rooms
Main Level Bedrooms 1
Interior
Interior Features Bathroom - Tub Shower, Built-Ins, Carpet, Floor Plan - Traditional, Recessed Lighting, Window Treatments, Wood Floors, Combination Dining/Living, Intercom
Hot Water Electric
Heating Heat Pump(s)
Cooling Heat Pump(s), Central A/C
Flooring Hardwood
Fireplaces Number 1
Fireplaces Type Screen
Equipment Dishwasher, Disposal, Oven/Range - Electric, Trash Compactor
Fireplace Y
Appliance Dishwasher, Disposal, Oven/Range - Electric, Trash Compactor
Heat Source Electric
Laundry Dryer In Unit, Washer In Unit
Exterior
Amenities Available None
Water Access N
Accessibility None
Garage N
Building
Story 3
Foundation Concrete Perimeter
Sewer Public Sewer
Water Public
Architectural Style Federal
Level or Stories 3
Additional Building Above Grade, Below Grade
New Construction N
Schools
School District District Of Columbia Public Schools
Others
Pets Allowed Y
HOA Fee Include Water,Sewer
Senior Community No
Tax ID 0068//2003
Ownership Condominium
Security Features Intercom
Horse Property N
Special Listing Condition Standard
Pets Allowed Case by Case Basis

"My job is to find and attract mastery-based agents to the office, protect the culture, and make sure everyone is happy! "







