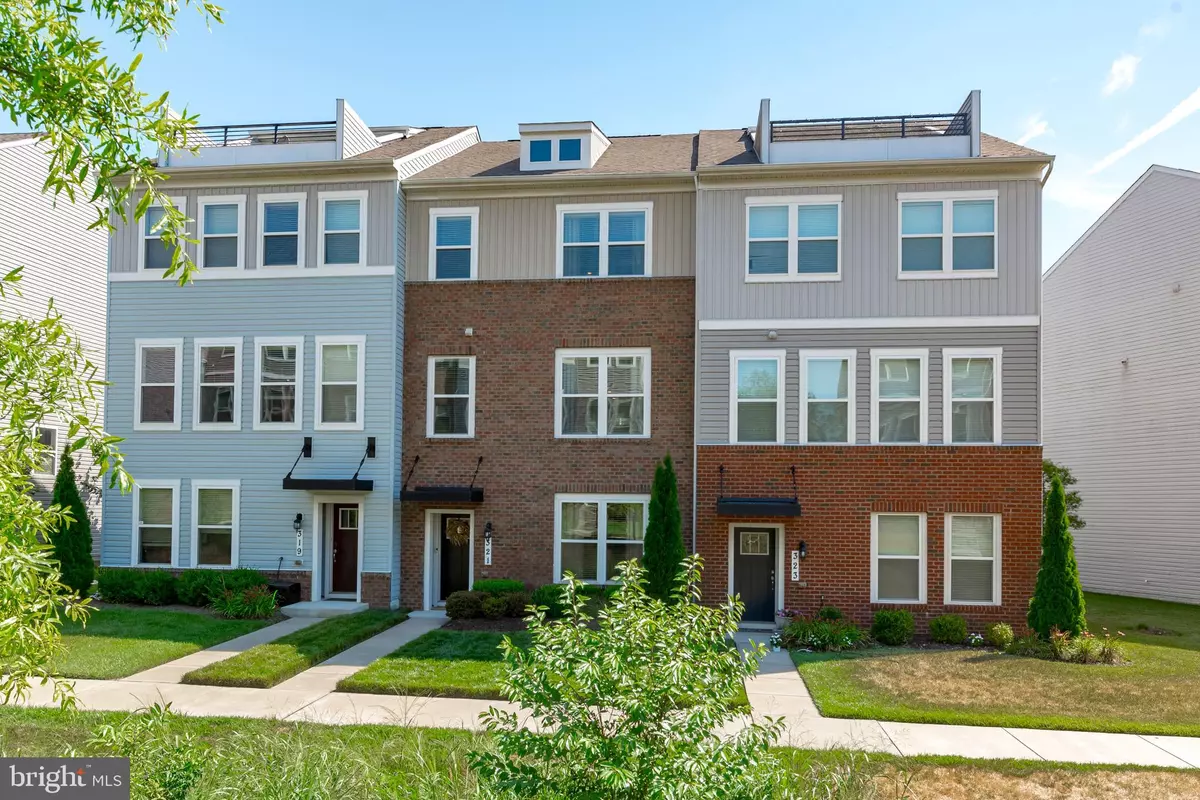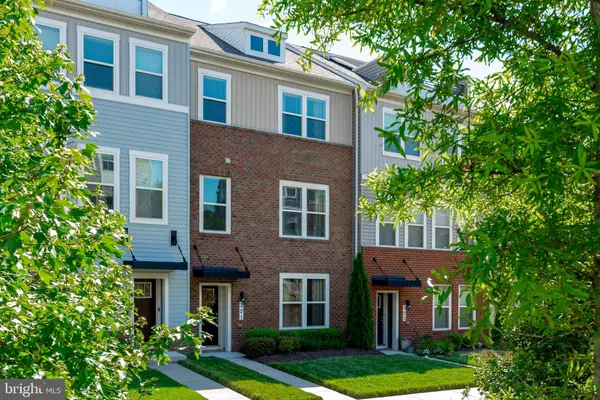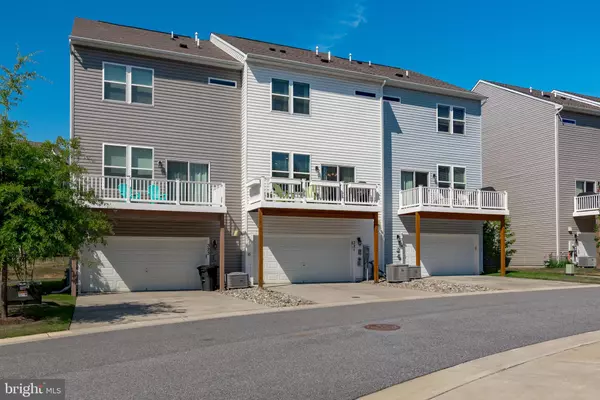3 Beds
4 Baths
2,156 SqFt
3 Beds
4 Baths
2,156 SqFt
OPEN HOUSE
Sat Feb 01, 12:00pm - 2:00pm
Key Details
Property Type Townhouse
Sub Type Interior Row/Townhouse
Listing Status Coming Soon
Purchase Type For Sale
Square Footage 2,156 sqft
Price per Sqft $271
Subdivision The Cove
MLS Listing ID MDAA2102568
Style Contemporary
Bedrooms 3
Full Baths 3
Half Baths 1
HOA Fees $330/qua
HOA Y/N Y
Abv Grd Liv Area 2,156
Originating Board BRIGHT
Year Built 2018
Annual Tax Amount $5,349
Tax Year 2024
Lot Size 1,771 Sqft
Acres 0.04
Property Description
This 3 level townhome is located right in the heart of everything...minutes from all your favorite shopping and dining, Historic Downtown Annapolis and commuter routes to both DC and Baltimore. Yet once inside this light filled home, you will not hear a thing and will feel far away from it all. Built by DR Horton in 2018, The Cove Townhomes are the answer to convenient in-town living, with parking for multiple cars and room to spread out. The garage is a car lovers dream! The homeowner, a true car lover, went to great lengths to upgrade the space. Equipped with a custom flow through floor for convenient in-garage washing and draining, to the fully finished walls, lighting, additional insulation for temperature control and brand new automatic door, they have thought of everything! The main level has a full bath, convenient for creating an additional bedroom in the lower level flex space. Level two is a spacious floor plan with large a living room open to the kitchen/dining space and offers a powder room for guests. The back deck is the perfect place to grill just off the kitchen. There are two additional bedrooms, a hall bath, and the spacious owner's suite on level three. A large spa bath, walk-in closet and oversized windows give this room a grand feeling. Rent a boat for the day down the street at the local marina, host a gathering at the local Great Frogs Winery, or just enjoy a date night in town overlooking the Annapolis Harbour. Annapolis offers so many wonderful activities with world class dining and excellent shopping options. This townhome is turn-key, light filled, and in the heart of it all! (Check documents for a full list of upgrades).
OPEN HOUSE SATURDAY FEB 1ST 12-2
Location
State MD
County Anne Arundel
Zoning R10
Rooms
Basement Front Entrance
Interior
Hot Water Electric
Heating Forced Air
Cooling Central A/C
Fireplace N
Heat Source Electric
Exterior
Parking Features Additional Storage Area, Built In, Garage - Rear Entry, Garage Door Opener, Other
Garage Spaces 2.0
Water Access N
Roof Type Asphalt
Accessibility None
Attached Garage 2
Total Parking Spaces 2
Garage Y
Building
Story 3
Foundation Slab
Sewer Public Sewer
Water Public
Architectural Style Contemporary
Level or Stories 3
Additional Building Above Grade, Below Grade
New Construction N
Schools
School District Anne Arundel County Public Schools
Others
Senior Community No
Tax ID 020212990247170
Ownership Fee Simple
SqFt Source Assessor
Special Listing Condition Standard

"My job is to find and attract mastery-based agents to the office, protect the culture, and make sure everyone is happy! "







