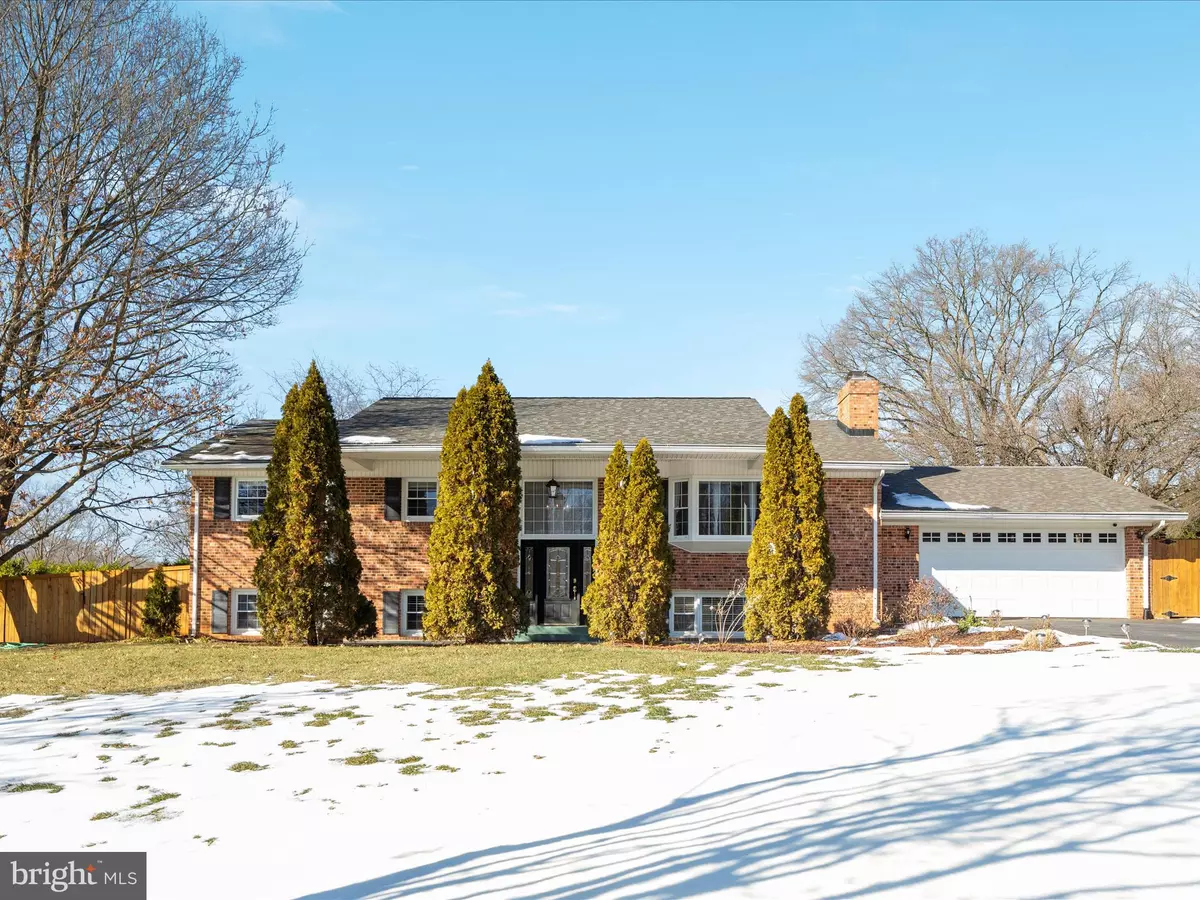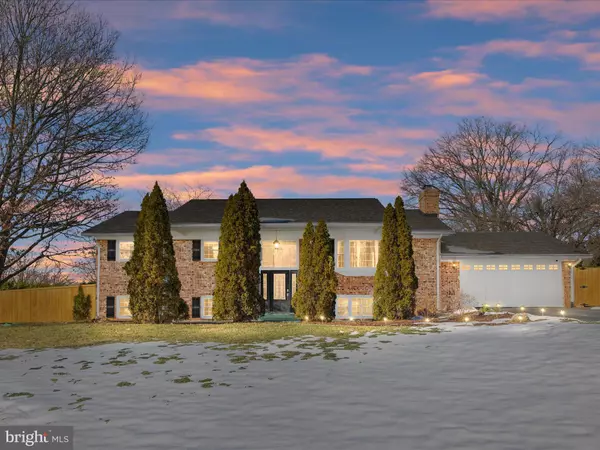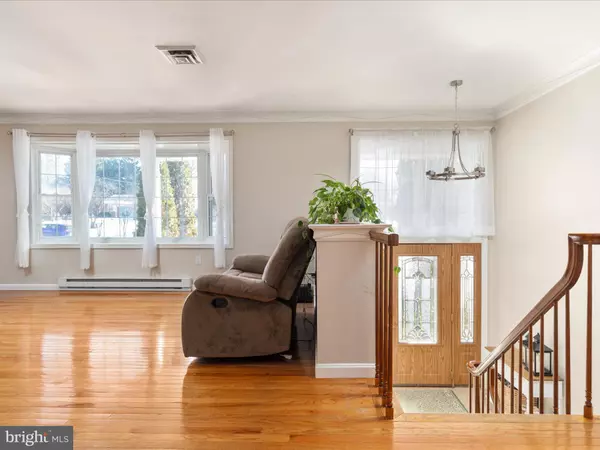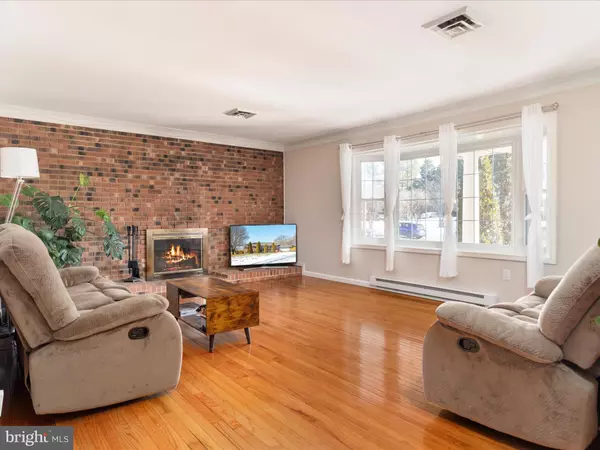4 Beds
3 Baths
2,194 SqFt
4 Beds
3 Baths
2,194 SqFt
OPEN HOUSE
Sat Feb 01, 11:00am - 1:00pm
Key Details
Property Type Single Family Home
Sub Type Detached
Listing Status Coming Soon
Purchase Type For Sale
Square Footage 2,194 sqft
Price per Sqft $373
Subdivision Harbor View
MLS Listing ID VAFX2218714
Style Split Foyer
Bedrooms 4
Full Baths 3
HOA Y/N N
Abv Grd Liv Area 1,456
Originating Board BRIGHT
Year Built 1967
Annual Tax Amount $7,383
Tax Year 2022
Lot Size 0.500 Acres
Acres 0.5
Property Description
Inside, the upper level features brand-new hardwood floors, while the lower level is finished with plush wall-to-wall carpeting. Enjoy two brick wood-burning fireplaces—one on each level. The primary suite offers a stunning, renovated bathroom with granite finishes, tiled shower/tub, and a spacious walk-in closet. The lower level has been reimagined to include a laundry/pantry room, a large family room, a hobby room, and two additional generously-sized bedrooms, all with ceiling fans.
The 30,000-gallon saltwater pool is perfect for exercise laps or family fun, complete with a diving board.
Residents can enjoy membership in the voluntary Harbor View Recreation Club. The association features a marina with slips, dry storage, an ice machine, bathrooms, a tot lot, and options for private parties. Regular community events include Friday happy hours, Sunday brunches, and seasonal Spring and Fall parties with music, food, and fun for all ages.
Located just 5 miles from Ft. Belvoir, this serene peninsula neighborhood offers a peaceful retreat surrounded by woods and water. It's an active community with neighbors enjoying walks, bike rides, and dog outings.
Location
State VA
County Fairfax
Zoning 100
Direction South
Rooms
Other Rooms Living Room, Primary Bedroom, Bedroom 2, Bedroom 4, Kitchen, Family Room, Laundry, Bathroom 2, Bathroom 3, Hobby Room, Primary Bathroom
Basement English, Fully Finished, Garage Access, Interior Access, Walkout Stairs, Windows, Other, Heated, Improved
Main Level Bedrooms 2
Interior
Interior Features Attic, Built-Ins, Carpet, Ceiling Fan(s), Chair Railings, Combination Kitchen/Dining, Crown Moldings, Dining Area, Floor Plan - Traditional, Kitchen - Country, Kitchen - Eat-In, Kitchen - Table Space, Pantry, Primary Bath(s), Recessed Lighting, Sprinkler System, Bathroom - Stall Shower, Bathroom - Tub Shower, Upgraded Countertops, Wood Floors, Walk-in Closet(s)
Hot Water Electric
Heating Baseboard - Electric
Cooling Ceiling Fan(s), Central A/C, Programmable Thermostat
Flooring Hardwood, Carpet, Tile/Brick
Fireplaces Number 2
Fireplaces Type Brick, Marble, Fireplace - Glass Doors, Wood
Equipment Built-In Microwave, Built-In Range, Disposal, Dishwasher, Dryer - Electric, Exhaust Fan, Icemaker, Oven - Self Cleaning, Refrigerator, Stainless Steel Appliances, Water Heater, Water Dispenser, Dryer - Front Loading, Washer - Front Loading
Furnishings No
Fireplace Y
Window Features Double Pane,Energy Efficient,Bay/Bow,Vinyl Clad,Screens
Appliance Built-In Microwave, Built-In Range, Disposal, Dishwasher, Dryer - Electric, Exhaust Fan, Icemaker, Oven - Self Cleaning, Refrigerator, Stainless Steel Appliances, Water Heater, Water Dispenser, Dryer - Front Loading, Washer - Front Loading
Heat Source Electric
Laundry Lower Floor, Has Laundry, Washer In Unit, Dryer In Unit
Exterior
Exterior Feature Porch(es), Screened, Deck(s)
Parking Features Garage - Front Entry, Additional Storage Area, Garage Door Opener, Inside Access
Garage Spaces 2.0
Fence Wood
Pool Gunite, Filtered, Fenced, In Ground, Lap/Exercise, Saltwater
Utilities Available Electric Available, Sewer Available, Water Available
Water Access N
View Trees/Woods, Garden/Lawn, Water, Harbor
Roof Type Architectural Shingle
Street Surface Black Top
Accessibility None
Porch Porch(es), Screened, Deck(s)
Road Frontage State
Attached Garage 2
Total Parking Spaces 2
Garage Y
Building
Lot Description Front Yard, Landscaping, Level, Rear Yard, Poolside, Backs to Trees
Story 2
Foundation Slab
Sewer Public Sewer
Water Public
Architectural Style Split Foyer
Level or Stories 2
Additional Building Above Grade, Below Grade
Structure Type Dry Wall
New Construction N
Schools
Elementary Schools Gunston
Middle Schools South County
High Schools South County
School District Fairfax County Public Schools
Others
Pets Allowed Y
Senior Community No
Tax ID 1134 06 0121
Ownership Fee Simple
SqFt Source Estimated
Security Features Fire Detection System,Smoke Detector
Acceptable Financing Cash, Contract, Conventional, FHA, Negotiable
Horse Property N
Listing Terms Cash, Contract, Conventional, FHA, Negotiable
Financing Cash,Contract,Conventional,FHA,Negotiable
Special Listing Condition Standard
Pets Allowed No Pet Restrictions

"My job is to find and attract mastery-based agents to the office, protect the culture, and make sure everyone is happy! "







