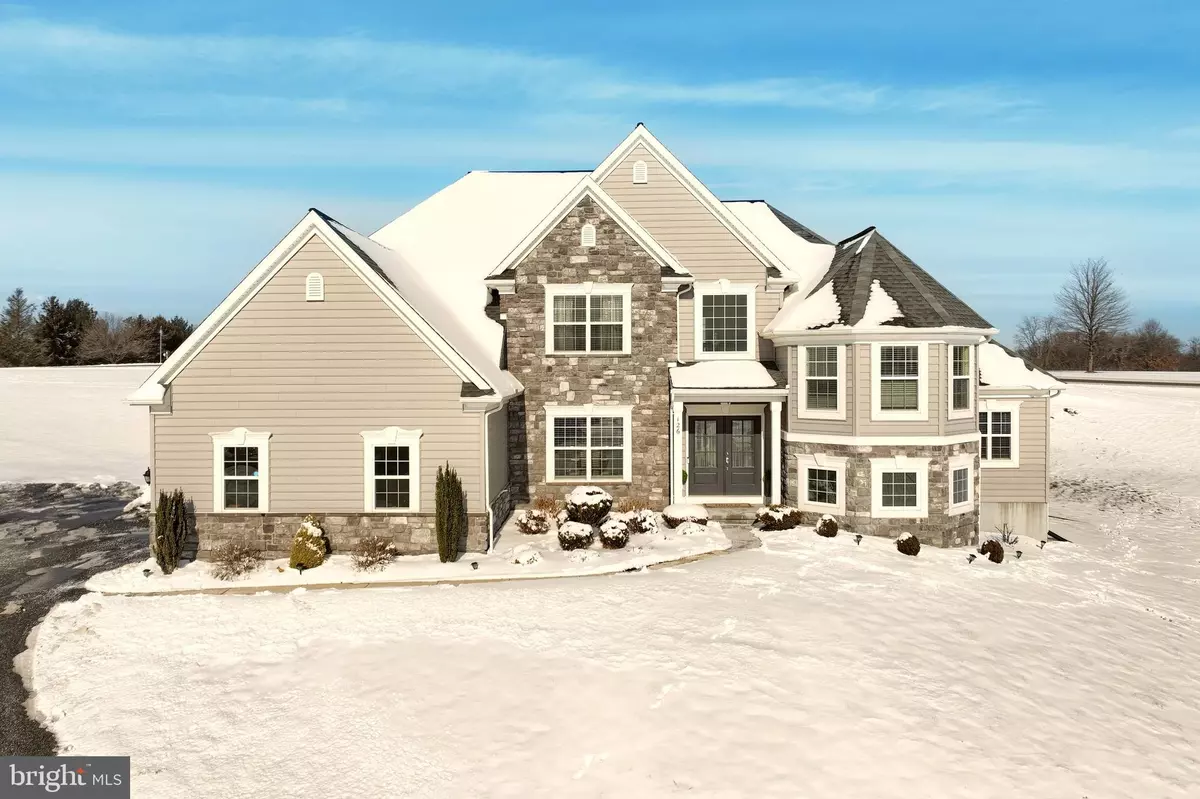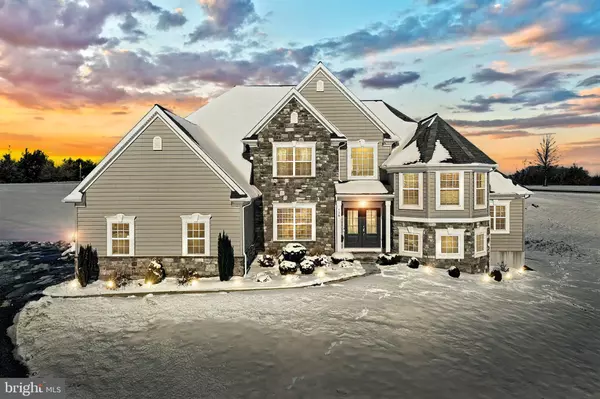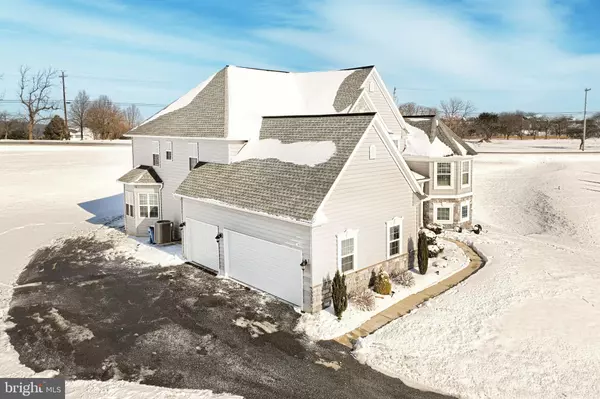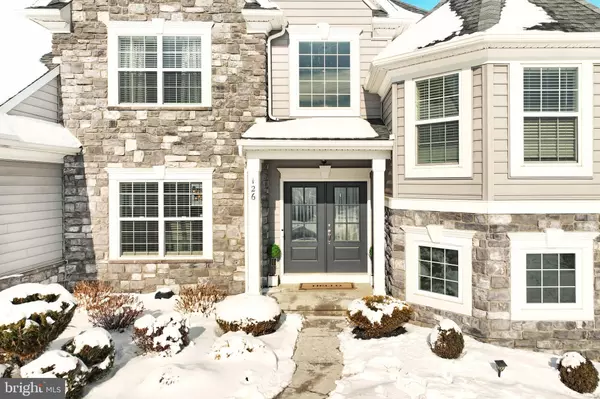5 Beds
4 Baths
4,400 SqFt
5 Beds
4 Baths
4,400 SqFt
Key Details
Property Type Single Family Home
Sub Type Detached
Listing Status Active
Purchase Type For Sale
Square Footage 4,400 sqft
Price per Sqft $165
Subdivision Saddle Ridge Estates
MLS Listing ID PAYK2075076
Style Colonial,Contemporary,Craftsman,Traditional
Bedrooms 5
Full Baths 3
Half Baths 1
HOA Fees $150/ann
HOA Y/N Y
Abv Grd Liv Area 4,400
Originating Board BRIGHT
Year Built 2020
Annual Tax Amount $15,048
Tax Year 2024
Lot Size 1.210 Acres
Acres 1.21
Property Description
Large windows throughout the home frame picturesque views, making every room a serene retreat. Boasting 4 spacious bedrooms with the potential for a 5th and 6th bedroom (just add a closet!), this home is designed for versatility. Offering the flexibility of two separate offices, playrooms, or use as additional bedrooms to suit your needs. The gourmet kitchen is a chef's delight, featuring a cozy sitting area and fireplace—perfect for entertaining guests. Surround Sound speakers in the kitchen, sitting room and dining room. The dramatic two-story family room, with its stunning floor-to-ceiling windows, and the two-story foyer create an open and airy ambiance, flooding the home with natural light.
The luxurious primary suite features a sitting area, a wet bar just steps away, and a spa-like en-suite with a separate soaking tub and walk-in closet. This suite offers the ultimate in comfort and style. Additional bedrooms are generously sized and include walk-in closets, providing ample storage and space for everyone.
The basement spans over 2,600 square feet and features superior walls, a rough-in for a wet bar, rough in for a full kitchen, and plumbing for a full bathroom . It's a blank canvas ready to be transformed into the ultimate entertainment area or additional living space.
Much Better than your out the box new construction, this property offers modern finishes, thoughtful details, and the added benefit of a large lot with unparalleled views.
Don't miss the opportunity to own this exceptional home that perfectly blends luxury, functionality, and scenic beauty. Schedule your private tour today!
Location
State PA
County York
Area Lower Windsor Twp (15235)
Zoning RES
Rooms
Basement Full
Main Level Bedrooms 1
Interior
Interior Features Breakfast Area, Dining Area, Entry Level Bedroom, Family Room Off Kitchen, Floor Plan - Open, Formal/Separate Dining Room, Kitchen - Eat-In, Kitchen - Island, Primary Bath(s), Recessed Lighting, Bathroom - Soaking Tub, Bathroom - Tub Shower, Upgraded Countertops, Walk-in Closet(s)
Hot Water Electric
Heating Central, Heat Pump - Electric BackUp, Forced Air
Cooling Central A/C
Flooring Engineered Wood, Carpet, Luxury Vinyl Plank
Fireplaces Number 1
Fireplaces Type Fireplace - Glass Doors, Gas/Propane
Equipment Built-In Microwave, Built-In Range, Cooktop, Dishwasher
Fireplace Y
Window Features Screens,Transom,Vinyl Clad
Appliance Built-In Microwave, Built-In Range, Cooktop, Dishwasher
Heat Source Electric
Laundry Hookup, Main Floor
Exterior
Parking Features Garage - Side Entry
Garage Spaces 3.0
Utilities Available Cable TV Available, Phone Available, Water Available
Water Access N
View River, Trees/Woods, Water
Roof Type Architectural Shingle
Accessibility None
Attached Garage 3
Total Parking Spaces 3
Garage Y
Building
Story 3
Foundation Concrete Perimeter
Sewer On Site Septic
Water Well
Architectural Style Colonial, Contemporary, Craftsman, Traditional
Level or Stories 3
Additional Building Above Grade, Below Grade
Structure Type 2 Story Ceilings,9'+ Ceilings,Dry Wall,High
New Construction N
Schools
Elementary Schools Wrightsville
High Schools Eastern York
School District Eastern York
Others
Senior Community No
Tax ID 35-000-15-0023-00-00000
Ownership Fee Simple
SqFt Source Estimated
Special Listing Condition Standard

"My job is to find and attract mastery-based agents to the office, protect the culture, and make sure everyone is happy! "







