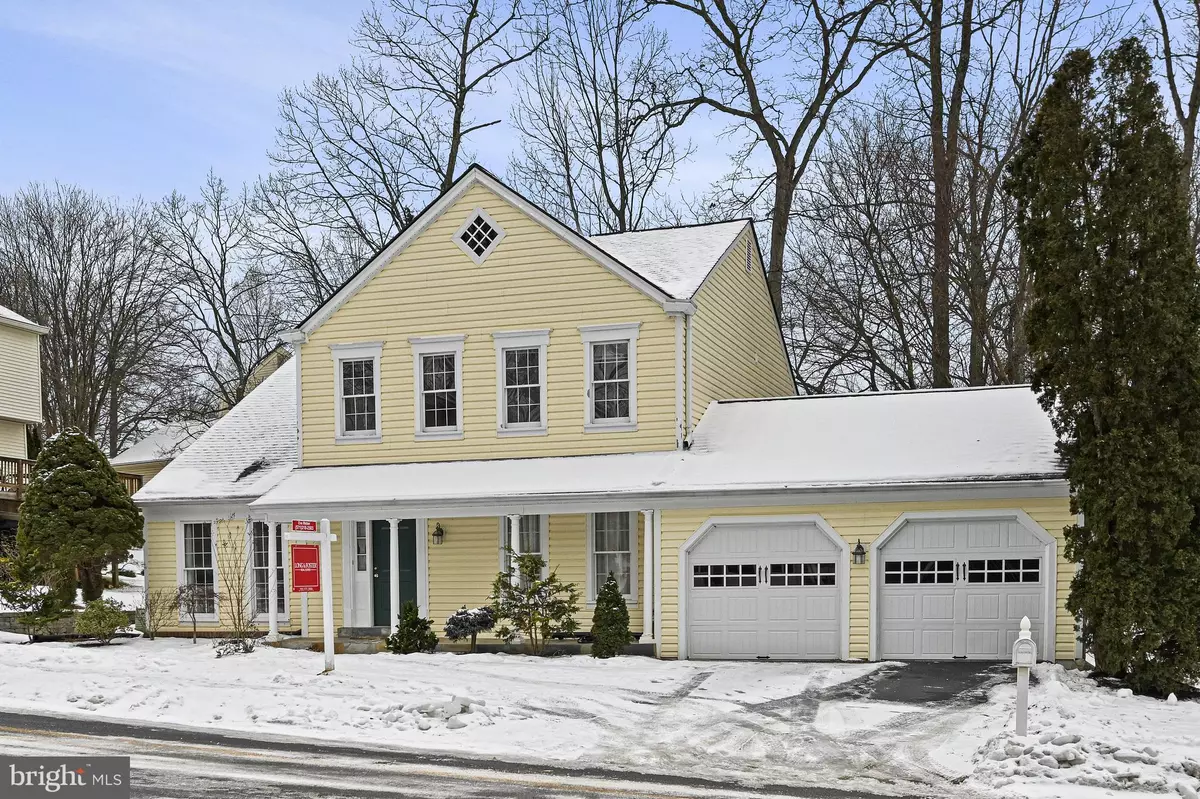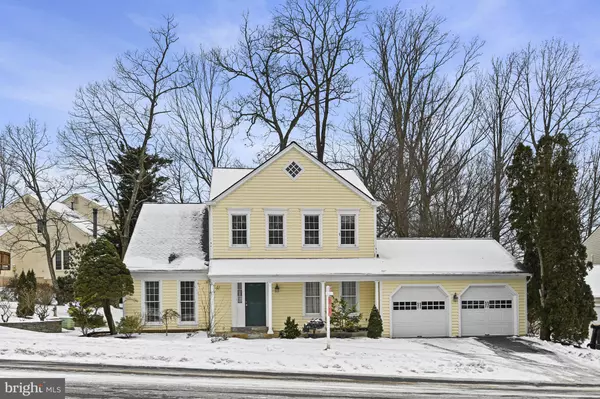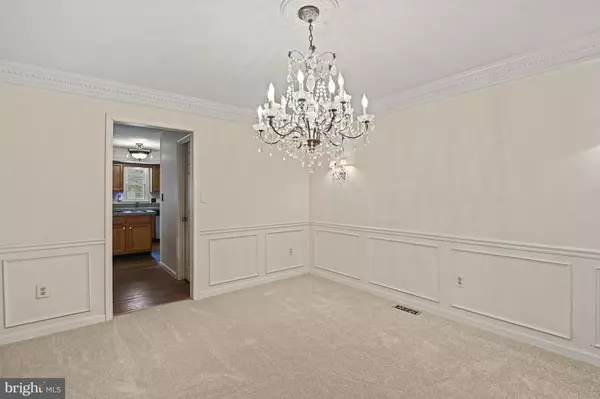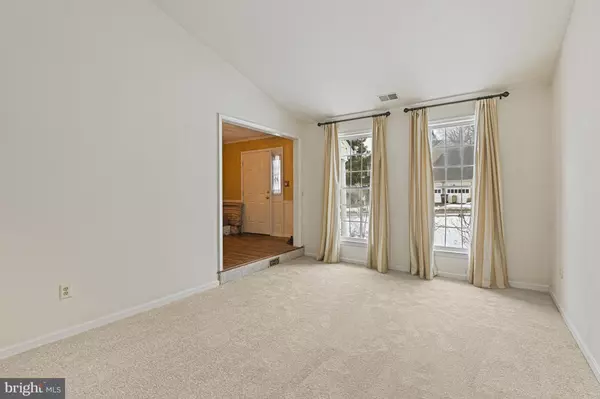4 Beds
4 Baths
2,881 SqFt
4 Beds
4 Baths
2,881 SqFt
Key Details
Property Type Single Family Home
Sub Type Detached
Listing Status Active
Purchase Type For Sale
Square Footage 2,881 sqft
Price per Sqft $381
Subdivision Westwood Oaks
MLS Listing ID VAFX2218648
Style Colonial
Bedrooms 4
Full Baths 3
Half Baths 1
HOA Fees $100/mo
HOA Y/N Y
Abv Grd Liv Area 2,247
Originating Board BRIGHT
Year Built 1983
Annual Tax Amount $9,837
Tax Year 2024
Lot Size 9,729 Sqft
Acres 0.22
Property Description
As you step inside, you'll be greeted by hardwood floors in the foyer, hall, and gourmet kitchen. The kitchen has granite countertops, stainless steel appliances, and a Jenn-Air gas cooktop and microwave. The adjacent family room with wood burning fireplace opens to a large Trek deck, which overlooks a serene wooded area, making it ideal for entertaining or enjoying your morning coffee in privacy.
The home boasts several recent upgrades, including a new Rudd furnace (2022), a hot water heater (2023), and a new roof (2022), new carpeting (2025) providing peace of mind for years to come. The home also includes a natural gas grill that is piped into the homes gas line, a portal generator for backing up the house power and an air compressor.
Don't miss the opportunity to make this home your own—schedule a tour today!
Location
State VA
County Fairfax
Zoning 131
Rooms
Basement Fully Finished, Interior Access, Poured Concrete
Interior
Interior Features Breakfast Area, Butlers Pantry, Carpet, Chair Railings, Floor Plan - Traditional, Formal/Separate Dining Room, Kitchen - Eat-In, Kitchen - Island, Primary Bath(s), Skylight(s)
Hot Water Natural Gas
Heating Central
Cooling Central A/C
Flooring Carpet, Hardwood, Ceramic Tile
Fireplaces Number 1
Fireplaces Type Fireplace - Glass Doors, Mantel(s), Wood
Equipment Built-In Microwave, Cooktop - Down Draft, Dishwasher, Disposal, Dryer - Electric, Extra Refrigerator/Freezer, Oven - Wall, Refrigerator, Stainless Steel Appliances, Washer
Fireplace Y
Appliance Built-In Microwave, Cooktop - Down Draft, Dishwasher, Disposal, Dryer - Electric, Extra Refrigerator/Freezer, Oven - Wall, Refrigerator, Stainless Steel Appliances, Washer
Heat Source Natural Gas
Laundry Main Floor
Exterior
Exterior Feature Deck(s)
Parking Features Garage Door Opener
Garage Spaces 2.0
Water Access N
Roof Type Architectural Shingle
Accessibility None
Porch Deck(s)
Attached Garage 2
Total Parking Spaces 2
Garage Y
Building
Lot Description Partly Wooded
Story 3
Foundation Permanent
Sewer Public Sewer
Water Public
Architectural Style Colonial
Level or Stories 3
Additional Building Above Grade, Below Grade
New Construction N
Schools
Elementary Schools Freedom Hill
Middle Schools Kilmer
High Schools Marshall
School District Fairfax County Public Schools
Others
HOA Fee Include Snow Removal,Trash
Senior Community No
Tax ID 0391 26 0007
Ownership Fee Simple
SqFt Source Assessor
Security Features Carbon Monoxide Detector(s),Smoke Detector
Acceptable Financing Bank Portfolio, Cash, Conventional, FHA, VA
Listing Terms Bank Portfolio, Cash, Conventional, FHA, VA
Financing Bank Portfolio,Cash,Conventional,FHA,VA
Special Listing Condition Standard

"My job is to find and attract mastery-based agents to the office, protect the culture, and make sure everyone is happy! "







