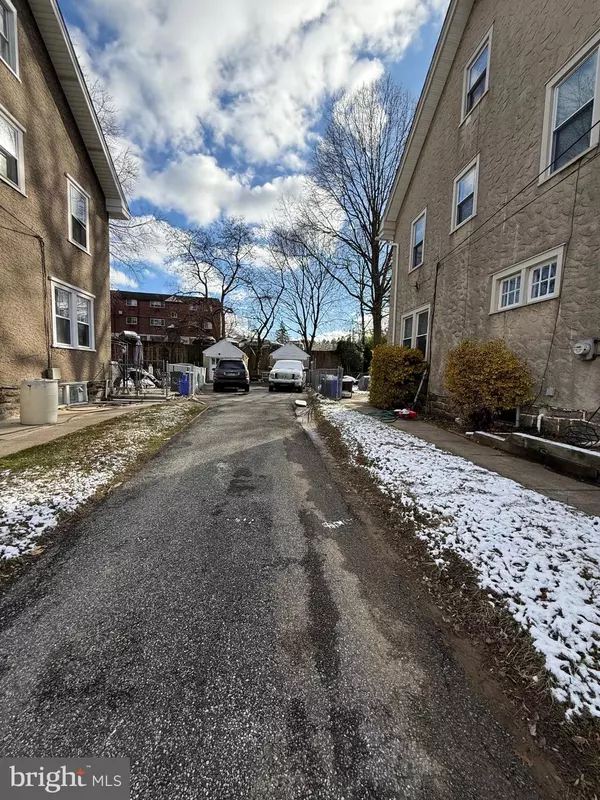3 Beds
2 Baths
1,380 SqFt
3 Beds
2 Baths
1,380 SqFt
Key Details
Property Type Single Family Home, Townhouse
Sub Type Twin/Semi-Detached
Listing Status Active
Purchase Type For Sale
Square Footage 1,380 sqft
Price per Sqft $206
Subdivision Kirklyn
MLS Listing ID PADE2082752
Style Colonial
Bedrooms 3
Full Baths 2
HOA Y/N N
Abv Grd Liv Area 1,380
Originating Board BRIGHT
Year Built 1940
Annual Tax Amount $4,990
Tax Year 2021
Lot Size 5,663 Sqft
Acres 0.13
Property Description
Upon entering the living room through the beautiful wood front door, framed by sidelights, you'll notice the elegant hardwood floors and a decorative stone fireplace. The mantle is equipped with outlets, making it ideal for holiday decorations. The hardwood floors extend into the formal dining room, which is complete with a coat closet and additional storage.
Adjacent to the dining room is the vintage kitchen, adorned with oak cabinetry, a gas range, and an original built-in hutch. The kitchen also grants access to the outdoors, leading down to a large poured concrete patio, making grilling and outdoor entertaining effortless. Additionally, you'll find a spacious, level, fenced-in backyard and an attached one-car garage.
Inside, stairs off the kitchen lead to an unfinished basement that offers a freshly painted space with ample storage, a laundry area, gas utilities, and walk-out access to the backyard. Moving to the second floor, you'll discover two spacious bedrooms overlooking the backyard, a full hall bathroom with a tub and tile surround, and a generously sized main bedroom that includes a bonus room, which could serve as an office, dressing area, or nursery. Stairs on the second-floor landing lead to a finished third floor, which runs the entire length of the house and could be used as a 4th bedroom (please note this space is not heated).
A shared driveway runs along the property line, providing off-street parking and access to a detached one-car garage. Other notable improvements include double-hung insulated windows, gas heating and hot water, a newer sewer lateral connecting the house to the street, and a perimeter drain waterproofing system with a sump pump in the basement.
Conveniently located, this home offers easy access to Philadelphia, whether via public transportation (bus or high-speed trolley) or by car. Situated on a sidewalk-lined street, you have excellent walkability to shops, restaurants, parks, and schools. Don't miss this fantastic opportunity to make a home in Kirklyn!
Location
State PA
County Delaware
Area Upper Darby Twp (10416)
Zoning RESIDENTIAL
Rooms
Other Rooms Living Room, Dining Room, Primary Bedroom, Bedroom 2, Bedroom 3, Kitchen, Basement, Attic
Basement Unfinished, Outside Entrance
Interior
Interior Features Attic, Floor Plan - Traditional, Formal/Separate Dining Room, Kitchen - Eat-In, Bathroom - Tub Shower, Wood Floors
Hot Water Natural Gas
Heating Hot Water
Cooling None
Flooring Fully Carpeted, Wood
Fireplaces Number 1
Fireplaces Type Non-Functioning
Fireplace Y
Window Features Double Hung,Energy Efficient
Heat Source Natural Gas
Laundry Basement
Exterior
Exterior Feature Porch(es), Patio(s)
Parking Features Covered Parking
Garage Spaces 1.0
Fence Chain Link
Water Access N
Accessibility None
Porch Porch(es), Patio(s)
Total Parking Spaces 1
Garage Y
Building
Story 2
Foundation Concrete Perimeter
Sewer Public Sewer
Water Public
Architectural Style Colonial
Level or Stories 2
Additional Building Above Grade, Below Grade
Structure Type Plaster Walls
New Construction N
Schools
High Schools Upper Darby Senior
School District Upper Darby
Others
Senior Community No
Tax ID 16-08-02097-00
Ownership Fee Simple
SqFt Source Estimated
Special Listing Condition Standard

"My job is to find and attract mastery-based agents to the office, protect the culture, and make sure everyone is happy! "







