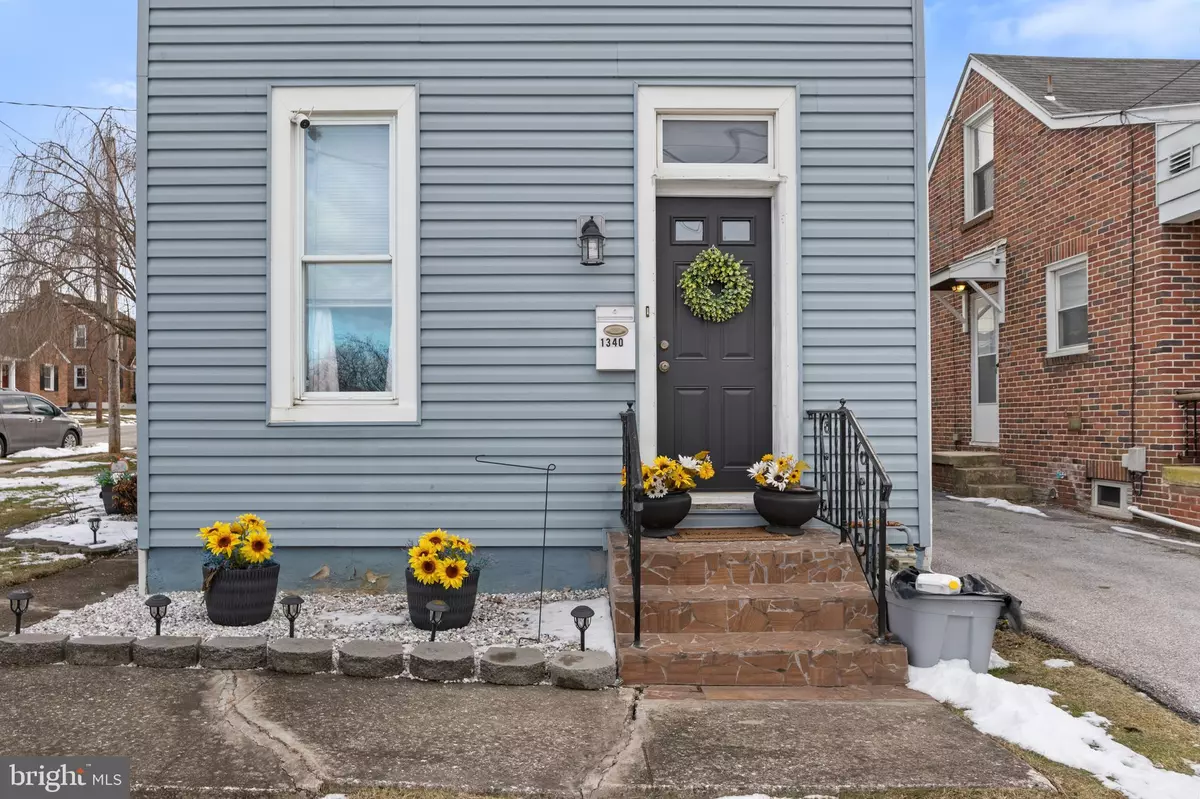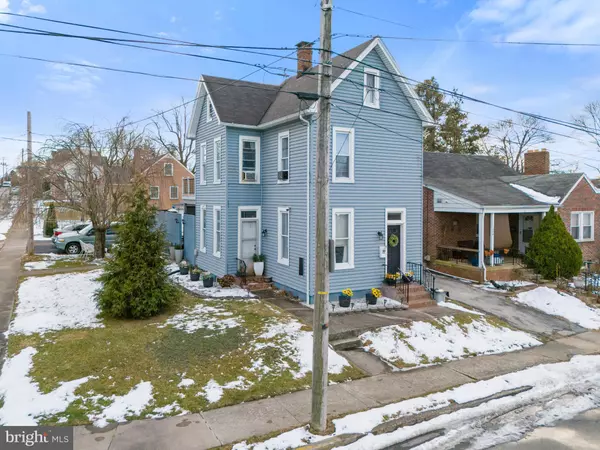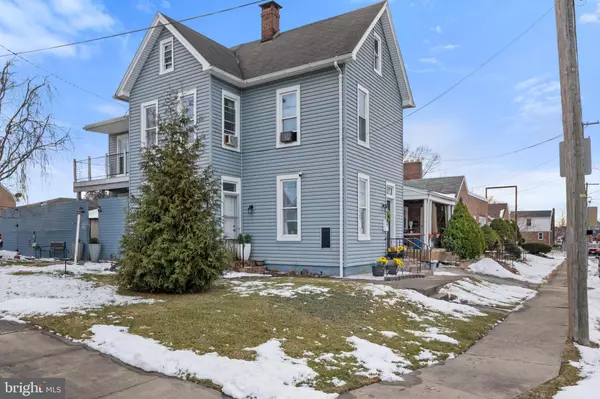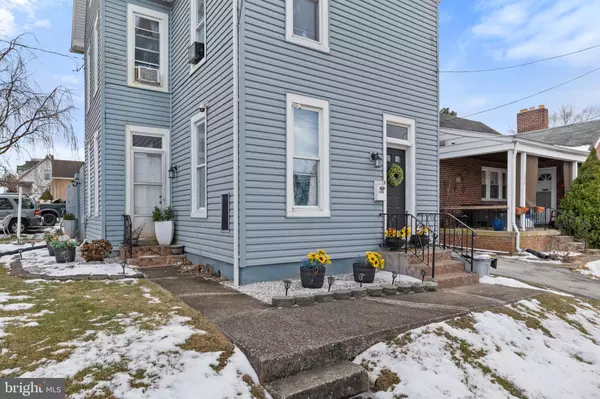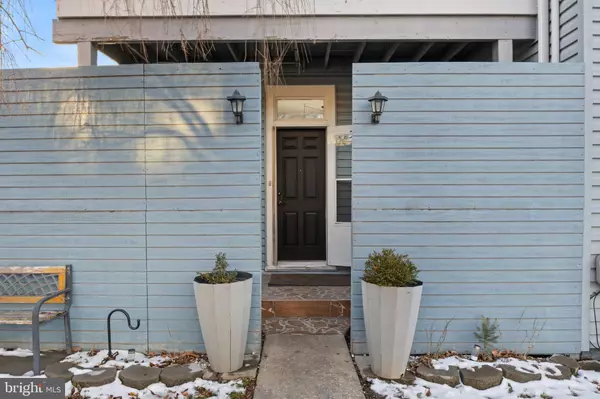4 Beds
2 Baths
1,378 SqFt
4 Beds
2 Baths
1,378 SqFt
OPEN HOUSE
Sun Jan 19, 12:00pm - 2:30pm
Key Details
Property Type Single Family Home
Sub Type Detached
Listing Status Active
Purchase Type For Sale
Square Footage 1,378 sqft
Price per Sqft $141
Subdivision York City
MLS Listing ID PAYK2074740
Style Colonial
Bedrooms 4
Full Baths 2
HOA Y/N N
Abv Grd Liv Area 1,378
Originating Board BRIGHT
Year Built 1950
Annual Tax Amount $4,059
Tax Year 2024
Lot Size 5,419 Sqft
Acres 0.12
Property Description
Location
State PA
County York
Area York City (15201)
Zoning URBAN RESIDENTIAL
Rooms
Other Rooms Living Room, Dining Room, Primary Bedroom, Bedroom 2, Bedroom 3, Bedroom 4, Kitchen, Storage Room, Utility Room, Bathroom 1, Half Bath
Basement Full
Interior
Hot Water Natural Gas
Heating Hot Water
Cooling Window Unit(s)
Inclusions Refrigerator, Oven/Range, Microwave, Dishwasher, 2 washers, 2 dryers
Fireplace N
Heat Source Natural Gas
Laundry Main Floor, Basement
Exterior
Parking Features Garage - Rear Entry
Garage Spaces 4.0
Water Access N
Accessibility None
Total Parking Spaces 4
Garage Y
Building
Story 3
Foundation Other
Sewer Public Sewer
Water Public
Architectural Style Colonial
Level or Stories 3
Additional Building Above Grade, Below Grade
New Construction N
Schools
School District York City
Others
Senior Community No
Tax ID 12-366-05-0046-00-00000
Ownership Fee Simple
SqFt Source Assessor
Acceptable Financing Cash, Conventional, FHA, VA
Listing Terms Cash, Conventional, FHA, VA
Financing Cash,Conventional,FHA,VA
Special Listing Condition Standard

"My job is to find and attract mastery-based agents to the office, protect the culture, and make sure everyone is happy! "


