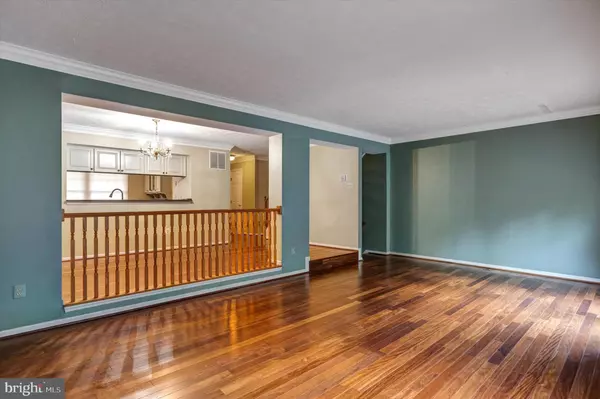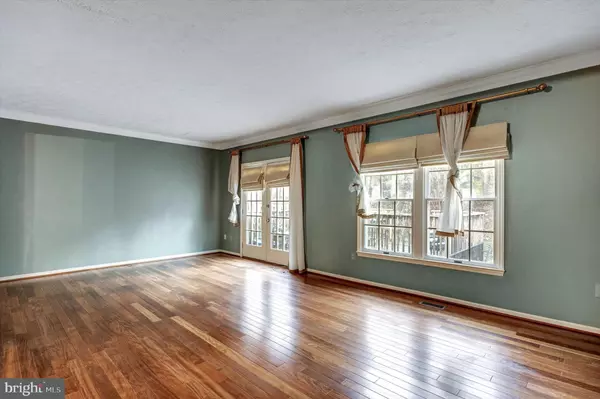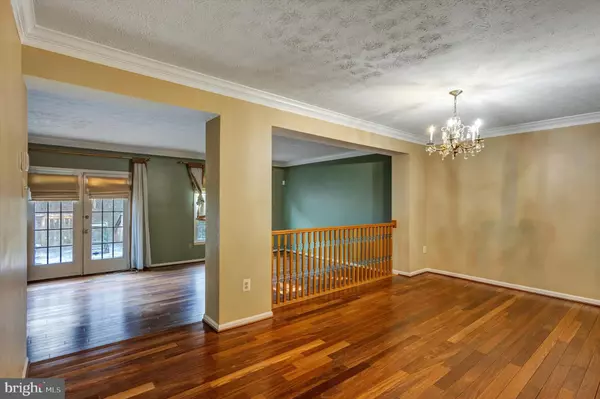3 Beds
4 Baths
2,128 SqFt
3 Beds
4 Baths
2,128 SqFt
Key Details
Property Type Townhouse
Sub Type Interior Row/Townhouse
Listing Status Active
Purchase Type For Sale
Square Footage 2,128 sqft
Price per Sqft $216
Subdivision Greenspring East
MLS Listing ID MDBC2116132
Style Colonial
Bedrooms 3
Full Baths 3
Half Baths 1
HOA Fees $39/mo
HOA Y/N Y
Abv Grd Liv Area 1,548
Originating Board BRIGHT
Year Built 1992
Annual Tax Amount $4,072
Tax Year 2024
Lot Size 2,186 Sqft
Acres 0.05
Property Description
Location
State MD
County Baltimore
Zoning DR
Rooms
Other Rooms Living Room, Dining Room, Primary Bedroom, Bedroom 2, Bedroom 3, Kitchen, Family Room
Basement Other
Interior
Interior Features Kitchen - Gourmet, Kitchen - Table Space, Dining Area, Kitchen - Eat-In, Primary Bath(s), Crown Moldings, Window Treatments, Wood Floors, Upgraded Countertops, Floor Plan - Open
Hot Water Electric
Heating Heat Pump(s)
Cooling Ceiling Fan(s), Central A/C
Fireplaces Number 1
Fireplaces Type Fireplace - Glass Doors
Equipment Dryer, Disposal, Dishwasher, Icemaker, Microwave, Oven/Range - Electric, Oven - Self Cleaning, Refrigerator, Washer
Fireplace Y
Window Features Double Pane,Screens
Appliance Dryer, Disposal, Dishwasher, Icemaker, Microwave, Oven/Range - Electric, Oven - Self Cleaning, Refrigerator, Washer
Heat Source Electric
Exterior
Exterior Feature Deck(s), Porch(es)
Water Access N
Accessibility None
Porch Deck(s), Porch(es)
Garage N
Building
Story 3
Foundation Permanent
Sewer Public Sewer
Water Public
Architectural Style Colonial
Level or Stories 3
Additional Building Above Grade, Below Grade
Structure Type Cathedral Ceilings
New Construction N
Schools
High Schools Pikesville
School District Baltimore County Public Schools
Others
HOA Fee Include Common Area Maintenance
Senior Community No
Tax ID 04032100010023
Ownership Fee Simple
SqFt Source Assessor
Security Features Security System
Special Listing Condition Standard

"My job is to find and attract mastery-based agents to the office, protect the culture, and make sure everyone is happy! "







