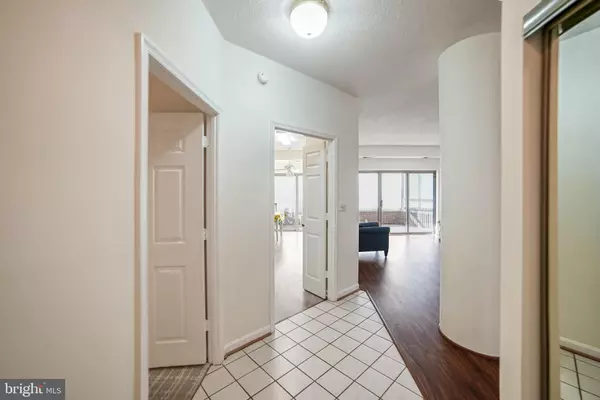3 Beds
2 Baths
1,512 SqFt
3 Beds
2 Baths
1,512 SqFt
Key Details
Property Type Condo
Sub Type Condo/Co-op
Listing Status Active
Purchase Type For Sale
Square Footage 1,512 sqft
Price per Sqft $214
Subdivision Turnberry Courts At Leis
MLS Listing ID MDMC2161098
Style Traditional
Bedrooms 3
Full Baths 2
Condo Fees $1,696/mo
HOA Y/N Y
Abv Grd Liv Area 1,512
Originating Board BRIGHT
Year Built 1998
Annual Tax Amount $4,371
Tax Year 2024
Property Description
HUGE DINING ROOM WITH A MIRRORED WALL
.
PRIMARY BATH HAS TUB AND SEPARATE WALK IN SHOWER. ALL CLOSET STRETCHERS IN BOTH HIS AND HER CLOSETS. ONE IS A LARGE WALK IN CLOSET . PRIMARY BATH WITH CUSTOM CABINETS AND DOUBLE SINKS. OTHER BEDROOMS ARE ON OPPOSITE SIDE OF CONDO FOR THE ULTIMATE IN PRIVACY.
PARKING SPACE IN THE GARAGE IS ONLY SECOND SPACE FROM THE BUILDING DOOR,.
SECURE STORAGE
TURNBERRY IS A NO SMOKING BUILDING
Location
State MD
County Montgomery
Zoning PRC
Rooms
Main Level Bedrooms 3
Interior
Interior Features Kitchen - Table Space, Combination Dining/Living, Kitchen - Eat-In, Primary Bath(s), Window Treatments, Wood Floors, Floor Plan - Traditional, Bathroom - Stall Shower, Bathroom - Tub Shower, Carpet, Ceiling Fan(s), Entry Level Bedroom, Formal/Separate Dining Room, Upgraded Countertops
Hot Water Electric
Cooling Central A/C, Ceiling Fan(s)
Flooring Carpet, Laminate Plank, Ceramic Tile
Equipment Disposal, Washer/Dryer Stacked, Stove, Refrigerator, Oven/Range - Electric, Microwave, Icemaker, Humidifier, Dishwasher, Built-In Microwave, Cooktop, Cooktop - Down Draft, Dryer, Exhaust Fan, Oven - Self Cleaning, Range Hood, Stainless Steel Appliances, Washer
Furnishings Partially
Fireplace N
Window Features Double Pane,Screens,Sliding
Appliance Disposal, Washer/Dryer Stacked, Stove, Refrigerator, Oven/Range - Electric, Microwave, Icemaker, Humidifier, Dishwasher, Built-In Microwave, Cooktop, Cooktop - Down Draft, Dryer, Exhaust Fan, Oven - Self Cleaning, Range Hood, Stainless Steel Appliances, Washer
Heat Source Natural Gas
Laundry Dryer In Unit, Washer In Unit
Exterior
Exterior Feature Enclosed, Porch(es)
Parking Features Garage - Front Entry, Garage Door Opener, Garage - Side Entry
Garage Spaces 1.0
Utilities Available Natural Gas Available, Electric Available
Amenities Available Club House, Common Grounds, Dining Rooms, Elevator, Exercise Room, Extra Storage, Gated Community, Tennis Courts, Bank / Banking On-site, Bike Trail, Fitness Center, Game Room, Golf Course, Golf Course Membership Available, Jog/Walk Path, Library, Meeting Room, Party Room, Picnic Area, Pool - Indoor, Pool - Outdoor, Reserved/Assigned Parking, Retirement Community, Security, Storage Bin, Transportation Service
Water Access N
View City
Roof Type Composite
Accessibility 32\"+ wide Doors
Porch Enclosed, Porch(es)
Road Frontage Private, Road Maintenance Agreement
Attached Garage 1
Total Parking Spaces 1
Garage Y
Building
Story 1
Unit Features Mid-Rise 5 - 8 Floors
Sewer Public Sewer
Water Public
Architectural Style Traditional
Level or Stories 1
Additional Building Above Grade, Below Grade
Structure Type 9'+ Ceilings,Dry Wall
New Construction N
Schools
School District Montgomery County Public Schools
Others
Pets Allowed Y
HOA Fee Include Management,Recreation Facility,Sewer,Cable TV,Common Area Maintenance,Custodial Services Maintenance,Ext Bldg Maint,Health Club,Insurance,Laundry,Lawn Maintenance,Pool(s),Reserve Funds,Security Gate,Snow Removal,Trash,Water
Senior Community Yes
Age Restriction 55
Tax ID 161303220135
Ownership Condominium
Security Features 24 hour security,Exterior Cameras,Security Gate,Smoke Detector,Carbon Monoxide Detector(s)
Horse Property N
Special Listing Condition Standard
Pets Allowed Size/Weight Restriction

"My job is to find and attract mastery-based agents to the office, protect the culture, and make sure everyone is happy! "







