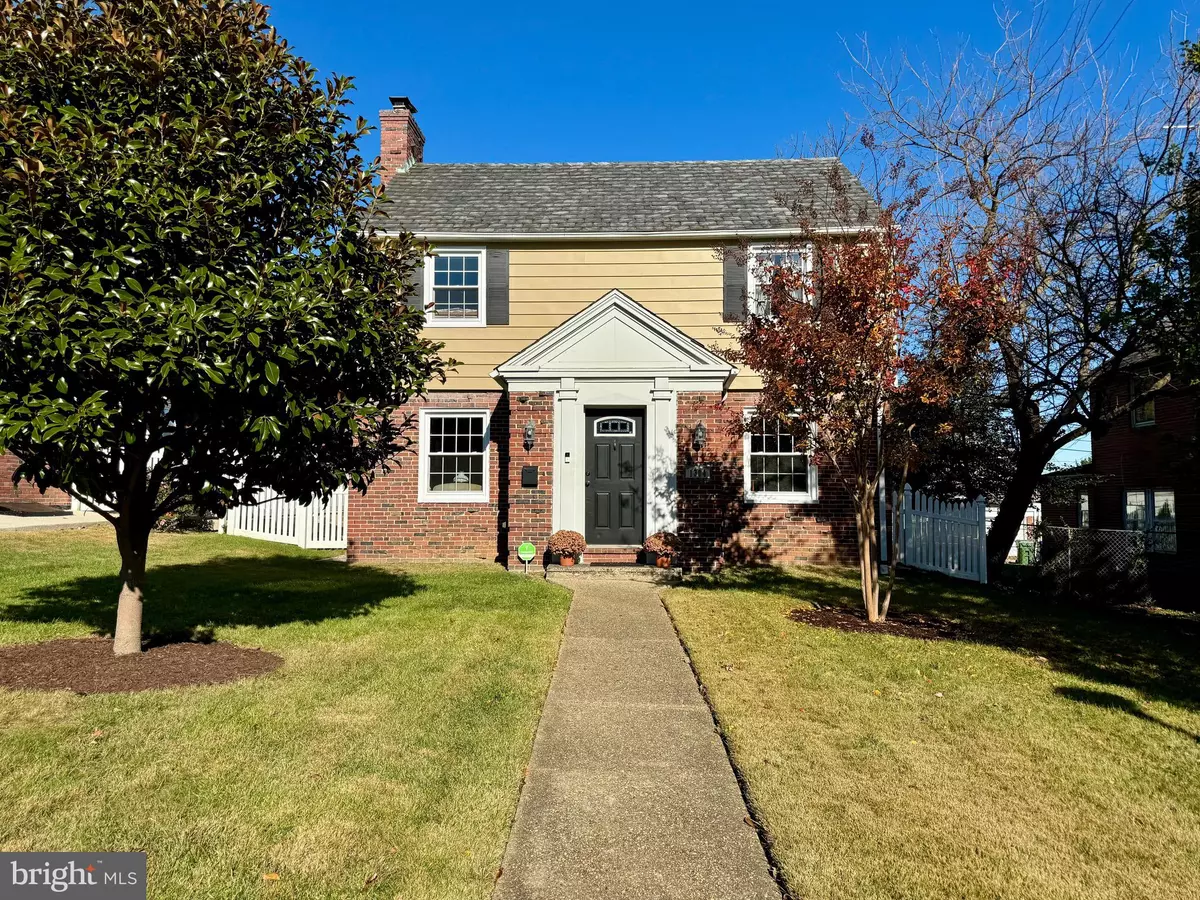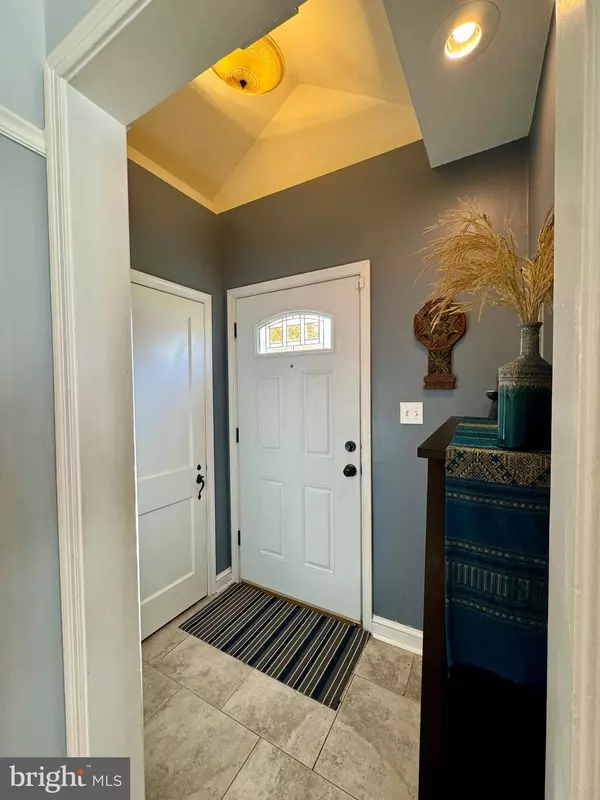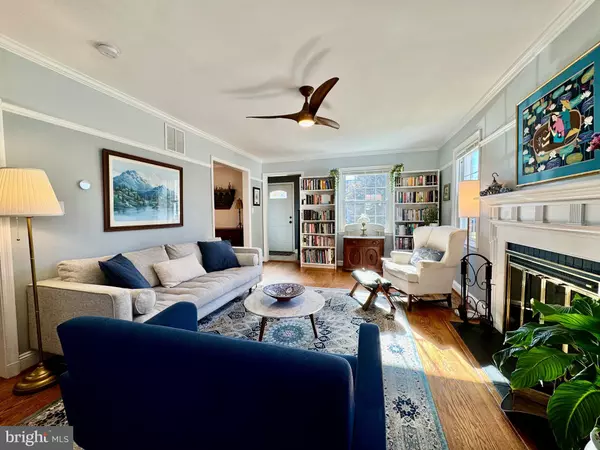3 Beds
2 Baths
2,076 SqFt
3 Beds
2 Baths
2,076 SqFt
Key Details
Property Type Single Family Home
Sub Type Detached
Listing Status Coming Soon
Purchase Type For Sale
Square Footage 2,076 sqft
Price per Sqft $163
Subdivision Ednor Gardens - Lakeside
MLS Listing ID MDBA2151430
Style Colonial
Bedrooms 3
Full Baths 2
HOA Y/N N
Abv Grd Liv Area 1,360
Originating Board BRIGHT
Year Built 1938
Annual Tax Amount $4,748
Tax Year 2024
Lot Size 5,250 Sqft
Acres 0.12
Property Description
RECENT UPDATES FOR PEACE OF MIND- Fresh exterior paint (2024) enhances the home's curb appeal.
Brand-new water heater (2024) for worry-free living.
Reglazed bathtub (2024) and new kitchen cabinet doors (2024) for a refreshed interior.
Refinished wood floors on the second floor (2021), adding warmth and character.
Durable vinyl fence (2019) enclosing the beautifully landscaped backyard.
FEATURES TO FALL IN LOVE WITH- Outdoor Spaces, The fully enclosed backyard and back patio are perfect for entertaining, gardening, or simply relaxing in a private oasis.
Natural Light, Large windows throughout the home bring in an abundance of natural light.
Comfortable Living, Ceiling fans in all bedrooms and the living room provide year-round comfort, while custom blackout shades in all bedrooms ensure restful nights.
Cozy Fireplace, Gather around the wood-burning fireplace in the living room for warmth and ambiance.
Finished Basement, A versatile space complete with a full bathroom featuring a large walk-in shower.
Convenience, A 1-car garage offers secure parking and additional storage.
PRIME LOCATION- This home is nestled in the vibrant Ednor Gardens - Lakeside community, with easy access to the Waverly YMCA, Lake Montebello, Herring Run Park, Baltimore City College, and the Waverly Farmer's Market. Enjoy outdoor activities, local dining, and cultural events just minutes from your doorstep.
This home has been thoughtfully updated and cared for, it is truly move-in ready. Its classic charm, combined with modern touches and a welcoming neighborhood, makes it a must-see.
Don't miss the opportunity to call 1304 Windemere Ave. your new home! Schedule a showing today.
Location
State MD
County Baltimore City
Zoning R-3
Rooms
Other Rooms Living Room, Dining Room, Primary Bedroom, Bedroom 2, Bedroom 3, Kitchen, Family Room, Foyer, Laundry, Full Bath
Basement Fully Finished, Daylight, Partial, Side Entrance, Sump Pump, Water Proofing System
Interior
Interior Features Window Treatments, Wood Floors, Chair Railings, Crown Moldings, Carpet, Ceiling Fan(s), Formal/Separate Dining Room, Recessed Lighting, Upgraded Countertops
Hot Water Electric
Heating Forced Air
Cooling Central A/C, Ceiling Fan(s)
Flooring Hardwood, Ceramic Tile, Carpet
Fireplaces Number 1
Fireplaces Type Mantel(s), Screen, Equipment, Fireplace - Glass Doors
Equipment Dishwasher, Disposal, Microwave, Oven/Range - Gas, Refrigerator, Dryer - Front Loading, Washer - Front Loading
Fireplace Y
Window Features Green House
Appliance Dishwasher, Disposal, Microwave, Oven/Range - Gas, Refrigerator, Dryer - Front Loading, Washer - Front Loading
Heat Source Natural Gas
Laundry Basement, Has Laundry
Exterior
Exterior Feature Patio(s)
Parking Features Garage - Rear Entry
Garage Spaces 1.0
Water Access N
Roof Type Slate
Accessibility None
Porch Patio(s)
Total Parking Spaces 1
Garage Y
Building
Lot Description Rear Yard
Story 3
Foundation Stone
Sewer Public Sewer
Water Public
Architectural Style Colonial
Level or Stories 3
Additional Building Above Grade, Below Grade
New Construction N
Schools
School District Baltimore City Public Schools
Others
Senior Community No
Tax ID 0309193988 003
Ownership Fee Simple
SqFt Source Assessor
Special Listing Condition Standard

"My job is to find and attract mastery-based agents to the office, protect the culture, and make sure everyone is happy! "







