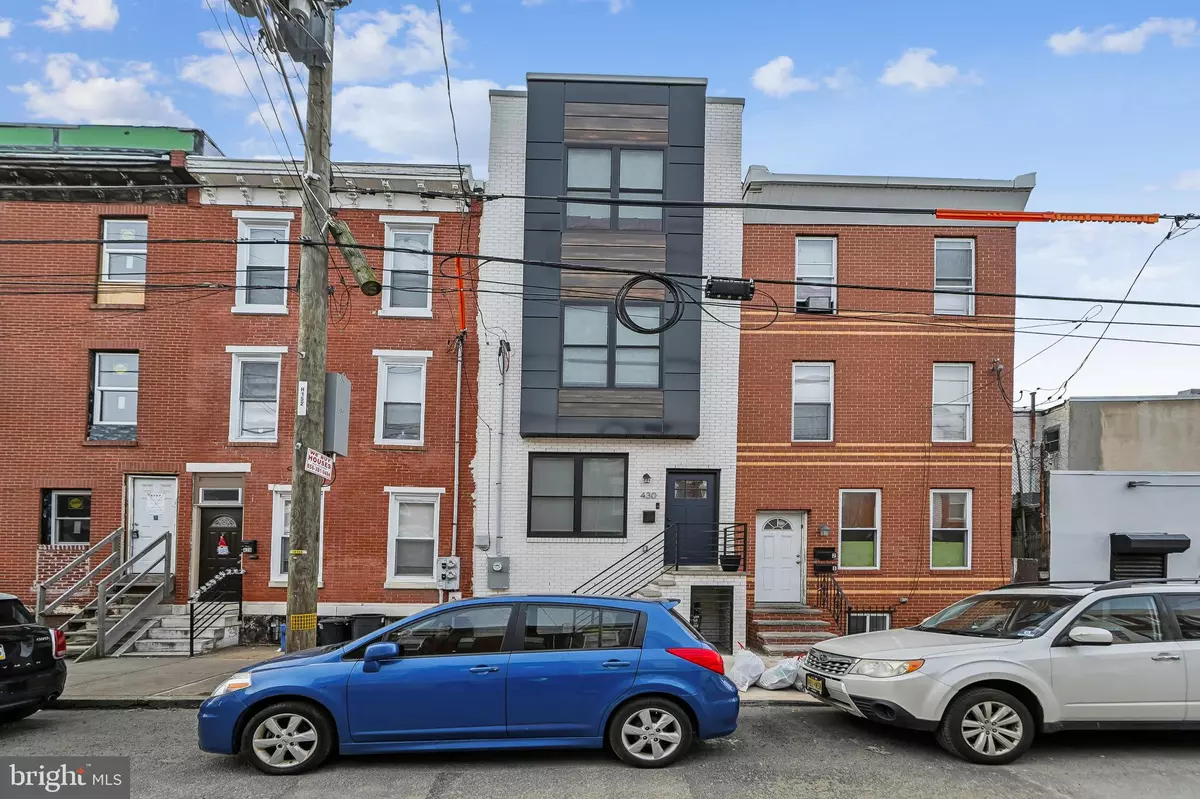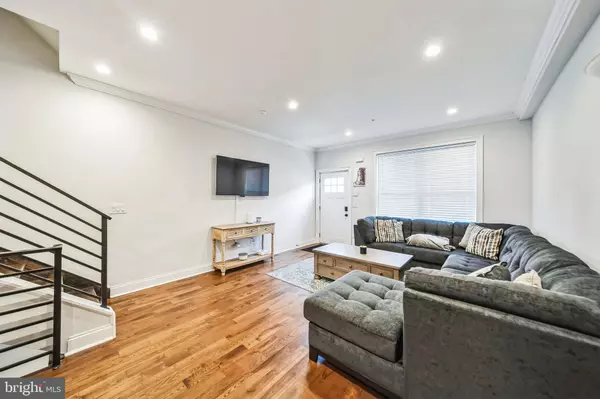5 Beds
3 Baths
3,000 SqFt
5 Beds
3 Baths
3,000 SqFt
Key Details
Property Type Townhouse
Sub Type Interior Row/Townhouse
Listing Status Active
Purchase Type For Sale
Square Footage 3,000 sqft
Price per Sqft $226
Subdivision Wharton
MLS Listing ID PAPH2432272
Style Straight Thru
Bedrooms 5
Full Baths 3
HOA Y/N N
Abv Grd Liv Area 3,000
Originating Board BRIGHT
Year Built 2022
Annual Tax Amount $1,567
Tax Year 2024
Lot Size 3,000 Sqft
Acres 0.07
Lot Dimensions 16.00 x 64.00
Property Description
On the second floor, you'll find two generously sized bedrooms, one with its own private balcony, as well as a laundry room and a full bathroom. The third floor features an expansive master suite, offering a luxurious soaking tub, a double vanity, and an oversized shower. Additionally, there is an extra room that could serve as a guest bedroom, office, or nursery.The home offers not one, but three distinct outdoor spaces, including a large roof deck perfect for gatherings. The fully finished basement adds even more value with an additional bedroom, living area, full bathroom, and plenty of closet space for storage. With an estimated 3,000 square feet of living space, this home offers a wealth of features and flexibility, all while benefiting from the remaining tax abatement. Conveniently located close to public transportation,
shopping centers, quick ride to center city and easy access to highways and bridges.
This home is not only spacious but also highly convenient, with an impressive Walk Score® of 89 (Very Walkable), a Transit Score® of 64 (Good Transit), and a Bike Score® of 87 (Very Bikeable), making it an ideal location for city living.
Location
State PA
County Philadelphia
Area 19148 (19148)
Zoning RSA5
Rooms
Basement Full
Interior
Interior Features Bathroom - Walk-In Shower, Combination Dining/Living, Kitchen - Island, Recessed Lighting
Hot Water Natural Gas
Heating Forced Air
Cooling Central A/C
Inclusions all appliances
Equipment Built-In Range, Dishwasher, Disposal, Dryer - Gas, Oven/Range - Gas, Refrigerator, Stainless Steel Appliances, Washer
Fireplace N
Appliance Built-In Range, Dishwasher, Disposal, Dryer - Gas, Oven/Range - Gas, Refrigerator, Stainless Steel Appliances, Washer
Heat Source Natural Gas
Exterior
Water Access N
Roof Type Fiberglass
Accessibility None
Garage N
Building
Story 3
Foundation Concrete Perimeter
Sewer Public Sewer
Water Public
Architectural Style Straight Thru
Level or Stories 3
Additional Building Above Grade, Below Grade
New Construction N
Schools
School District Philadelphia City
Others
Senior Community No
Tax ID 392002800
Ownership Fee Simple
SqFt Source Estimated
Acceptable Financing Cash, Conventional, FHA, VA
Listing Terms Cash, Conventional, FHA, VA
Financing Cash,Conventional,FHA,VA
Special Listing Condition Standard

"My job is to find and attract mastery-based agents to the office, protect the culture, and make sure everyone is happy! "







