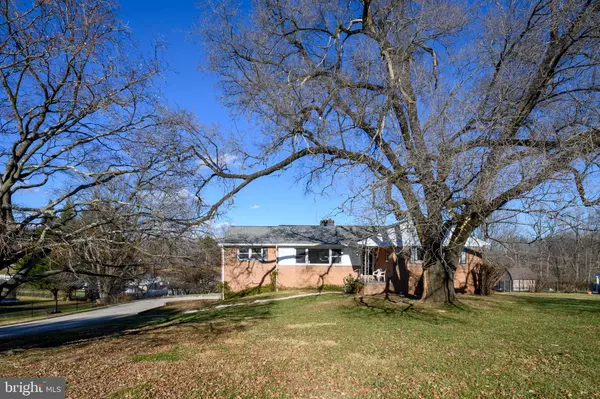3 Beds
3 Baths
2,601 SqFt
3 Beds
3 Baths
2,601 SqFt
Key Details
Property Type Single Family Home
Sub Type Detached
Listing Status Coming Soon
Purchase Type For Sale
Square Footage 2,601 sqft
Price per Sqft $219
Subdivision Chestnut Hill
MLS Listing ID MDHW2047856
Style Ranch/Rambler
Bedrooms 3
Full Baths 3
HOA Y/N N
Abv Grd Liv Area 1,734
Originating Board BRIGHT
Year Built 1965
Annual Tax Amount $6,743
Tax Year 2024
Lot Size 0.570 Acres
Acres 0.57
Property Description
This home features three generously sized bedrooms, each with ample closet space and picturesque views of the surrounding landscape. The primary bedroom includes an en-suite bathroom with a walk-in shower for added convenience. Outside, the expansive backyard is perfect for hosting gatherings, playing on the lush lawn, or simply unwinding in the tranquil setting.
Located within the highly acclaimed Howard County Public School District, this home is an excellent choice for families seeking top-tier education for their children. With spacious living area and a unique rancher design, this property stands out as a true gem. Don't miss the opportunity to call 8114 Forest Hill Dr your home. Schedule a showing today and experience its charm and beauty firsthand!
Location
State MD
County Howard
Zoning R20
Rooms
Other Rooms Living Room, Dining Room, Primary Bedroom, Bedroom 2, Bedroom 3, Kitchen, Family Room, Laundry, Recreation Room, Storage Room, Bathroom 2, Bathroom 3, Primary Bathroom
Basement Garage Access, Partially Finished, Side Entrance, Space For Rooms
Main Level Bedrooms 3
Interior
Hot Water Oil
Heating Zoned
Cooling Central A/C, Ceiling Fan(s)
Flooring Carpet, Hardwood
Fireplaces Number 1
Fireplaces Type Screen, Double Sided
Equipment Built-In Microwave, Built-In Range, Dishwasher, Disposal, Dryer, Icemaker, Oven/Range - Electric, Refrigerator, Stainless Steel Appliances, Stove, Washer
Fireplace Y
Appliance Built-In Microwave, Built-In Range, Dishwasher, Disposal, Dryer, Icemaker, Oven/Range - Electric, Refrigerator, Stainless Steel Appliances, Stove, Washer
Heat Source Oil
Laundry Basement
Exterior
Exterior Feature Porch(es)
Parking Features Garage - Side Entry, Basement Garage
Garage Spaces 5.0
Water Access N
Roof Type Asphalt
Accessibility Grab Bars Mod, Other
Porch Porch(es)
Attached Garage 2
Total Parking Spaces 5
Garage Y
Building
Story 2
Foundation Block
Sewer Public Sewer
Water Public
Architectural Style Ranch/Rambler
Level or Stories 2
Additional Building Above Grade, Below Grade
New Construction N
Schools
Elementary Schools Veterans
Middle Schools Dunloggin
High Schools Mt. Hebron
School District Howard County Public School System
Others
Senior Community No
Tax ID 1402195038
Ownership Fee Simple
SqFt Source Assessor
Special Listing Condition Standard

"My job is to find and attract mastery-based agents to the office, protect the culture, and make sure everyone is happy! "







