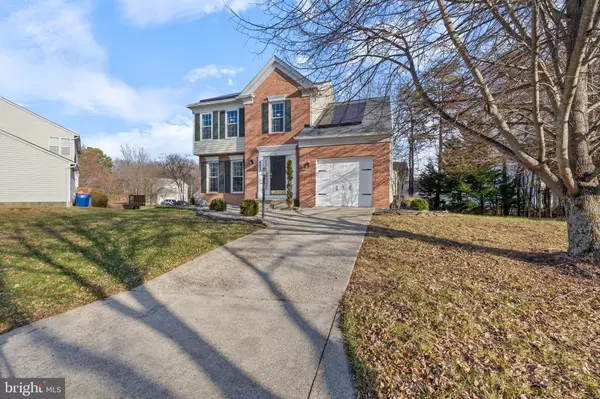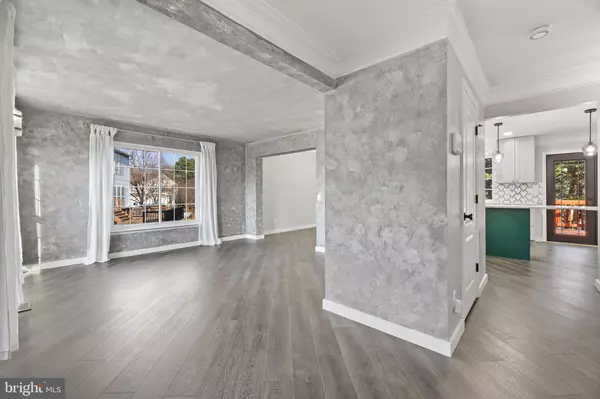4 Beds
4 Baths
3,288 SqFt
4 Beds
4 Baths
3,288 SqFt
Key Details
Property Type Single Family Home
Sub Type Detached
Listing Status Active
Purchase Type For Rent
Square Footage 3,288 sqft
Subdivision Kingsview Sub
MLS Listing ID MDCH2038736
Style Colonial
Bedrooms 4
Full Baths 3
Half Baths 1
Abv Grd Liv Area 2,400
Originating Board BRIGHT
Year Built 2000
Lot Size 8,501 Sqft
Acres 0.2
Property Description
Location
State MD
County Charles
Zoning WCD
Rooms
Basement Connecting Stairway
Interior
Hot Water Natural Gas
Heating Forced Air
Cooling Central A/C
Fireplaces Number 1
Equipment Built-In Microwave, Cooktop, Stainless Steel Appliances, Oven - Wall, Oven - Double
Fireplace Y
Appliance Built-In Microwave, Cooktop, Stainless Steel Appliances, Oven - Wall, Oven - Double
Heat Source Natural Gas
Exterior
Parking Features Garage - Front Entry
Garage Spaces 1.0
Water Access N
Accessibility None
Attached Garage 1
Total Parking Spaces 1
Garage Y
Building
Story 3
Foundation Other
Sewer Public Sewer
Water Public
Architectural Style Colonial
Level or Stories 3
Additional Building Above Grade, Below Grade
New Construction N
Schools
School District Charles County Public Schools
Others
Pets Allowed Y
Senior Community No
Tax ID 0906267394
Ownership Other
SqFt Source Assessor
Pets Allowed Size/Weight Restriction

"My job is to find and attract mastery-based agents to the office, protect the culture, and make sure everyone is happy! "







