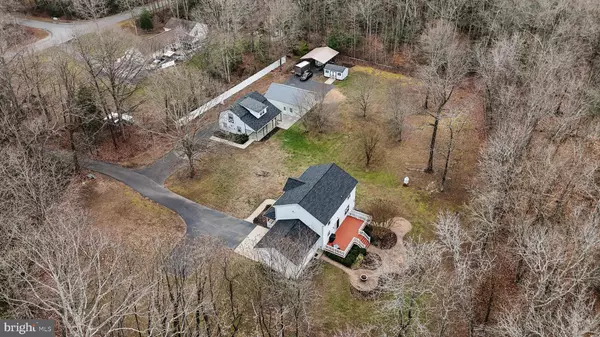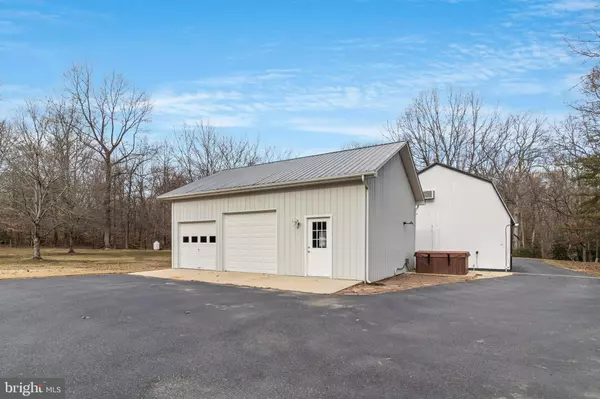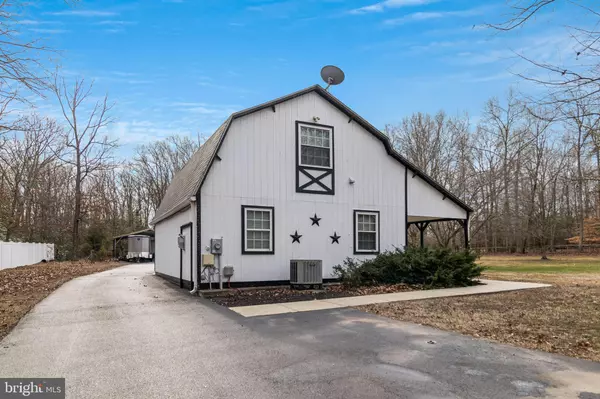5 Beds
4 Baths
4,041 SqFt
5 Beds
4 Baths
4,041 SqFt
Key Details
Property Type Single Family Home
Sub Type Detached
Listing Status Active
Purchase Type For Sale
Square Footage 4,041 sqft
Price per Sqft $173
Subdivision Bel Alton Estates
MLS Listing ID MDCH2038748
Style Colonial
Bedrooms 5
Full Baths 3
Half Baths 1
HOA Y/N N
Abv Grd Liv Area 3,216
Originating Board BRIGHT
Year Built 2002
Annual Tax Amount $8,431
Tax Year 2024
Lot Size 4.000 Acres
Acres 4.0
Property Description
Location
State MD
County Charles
Zoning RV
Rooms
Basement Connecting Stairway, Fully Finished, Heated, Improved, Interior Access, Outside Entrance, Rear Entrance, Sump Pump, Walkout Stairs
Interior
Interior Features 2nd Kitchen, Attic, Bathroom - Soaking Tub, Bathroom - Walk-In Shower, Built-Ins, Breakfast Area, Carpet, Crown Moldings, Chair Railings, Family Room Off Kitchen, Floor Plan - Traditional, Formal/Separate Dining Room, Kitchen - Eat-In, Kitchen - Island, Kitchen - Table Space, Pantry, Store/Office, Walk-in Closet(s), Wood Floors, Other, Ceiling Fan(s), Dining Area, Kitchenette, Recessed Lighting
Hot Water Electric
Heating Heat Pump(s)
Cooling Heat Pump(s)
Flooring Wood, Carpet
Fireplaces Number 1
Fireplaces Type Corner, Gas/Propane, Mantel(s)
Equipment Built-In Microwave, Dishwasher, Dryer, Icemaker, Oven/Range - Electric, Refrigerator, Washer, Water Heater, Washer/Dryer Hookups Only
Furnishings No
Fireplace Y
Window Features Screens,Double Pane
Appliance Built-In Microwave, Dishwasher, Dryer, Icemaker, Oven/Range - Electric, Refrigerator, Washer, Water Heater, Washer/Dryer Hookups Only
Heat Source Electric, Oil
Laundry Has Laundry, Upper Floor
Exterior
Exterior Feature Patio(s), Deck(s), Porch(es)
Parking Features Additional Storage Area, Garage - Front Entry, Garage - Side Entry, Garage Door Opener, Inside Access, Oversized
Garage Spaces 5.0
Fence Partially, Split Rail
Water Access N
Roof Type Architectural Shingle
Accessibility Other
Porch Patio(s), Deck(s), Porch(es)
Attached Garage 2
Total Parking Spaces 5
Garage Y
Building
Lot Description Backs to Trees, No Thru Street, Open, Premium, Private, Secluded
Story 3
Foundation Concrete Perimeter
Sewer Septic Exists
Water Well
Architectural Style Colonial
Level or Stories 3
Additional Building Above Grade, Below Grade
Structure Type Tray Ceilings
New Construction N
Schools
School District Charles County Public Schools
Others
Senior Community No
Tax ID 0904004299
Ownership Fee Simple
SqFt Source Assessor
Horse Property Y
Horse Feature Horses Allowed
Special Listing Condition Standard

"My job is to find and attract mastery-based agents to the office, protect the culture, and make sure everyone is happy! "







