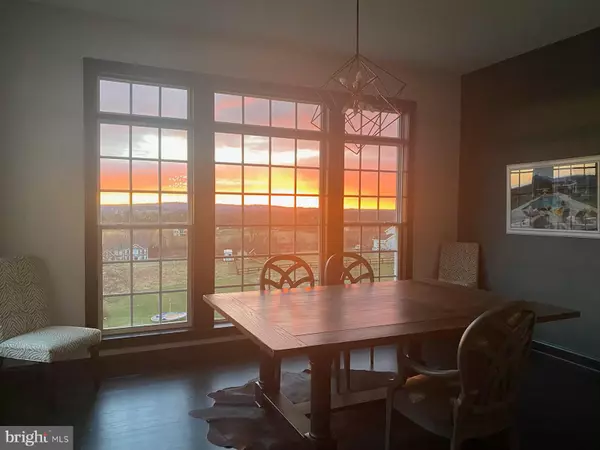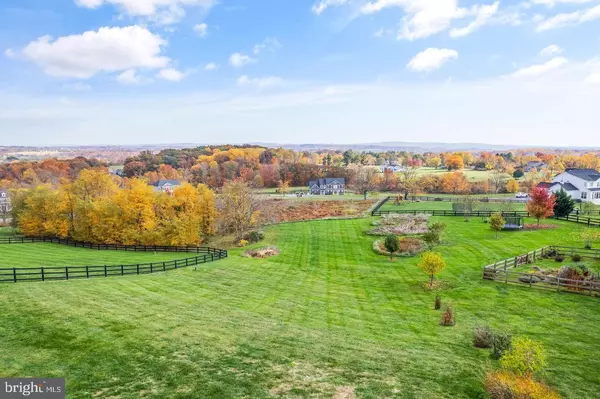5 Beds
5 Baths
5,438 SqFt
5 Beds
5 Baths
5,438 SqFt
Key Details
Property Type Single Family Home
Sub Type Detached
Listing Status Coming Soon
Purchase Type For Sale
Square Footage 5,438 sqft
Price per Sqft $239
Subdivision Black Oak Estates
MLS Listing ID VALO2085970
Style Colonial
Bedrooms 5
Full Baths 4
Half Baths 1
HOA Fees $255/qua
HOA Y/N Y
Abv Grd Liv Area 3,919
Originating Board BRIGHT
Year Built 2014
Annual Tax Amount $9,129
Tax Year 2024
Lot Size 0.650 Acres
Acres 0.65
Property Description
The main level greets you with a grand foyer, setting the tone for the sophistication found throughout. Adjacent to the foyer, the living room and formal dining room provide style and class. The heart of the home is the spacious family room and connected eat-in kitchen, designed for comfort and connection. Also, on the main level there is a dedicated office offering a quiet space to retreat for work or study.
Step outside onto the back deck off the family room ideal for al fresco dining, relaxing or taking in the serene surroundings. This main level truly has everything you need!
Downstairs, discover an extraordinary surprise: a fully equipped Irish Pub - "The Frisky Fox", complete with authentic details and a warm inviting ambiance - ideal for entertaining or enjoying a quiet evening in. This unique feature elevates the home, making it truly one of a kind. The sprawling basement also has a full bath, nice size bedroom, full workout room and a large family room. Step outside the basement door to a covered hot tub oasis.
The upper level is a sanctuary of comfort and style, featuring brand-new carpeting throughout. The luxurious primary suite is a retreat in itself, boasting a private sitting room, beautiful views, two spacious walk-in closets and a spa-like bathroom complete with a soaking tub, walk-in shower and dual vanities. The second bedroom offers its own en suite bathroom for added privacy and the third bedroom provides flexible access through a shared bathroom or directly from the hallway. The fourth bedroom is impressively spacious, perfect for guests or family. All bedrooms have walk-in closets, ensuring ample storage. This thoughtfully designed upper level combines elegance and practicality, creating a space everyone will love coming home to.
Don't miss out on this beautiful home with the MOST GORGEOUS VIEWS!!!!!!!!!!!!!!!
Location
State VA
County Loudoun
Zoning AR1
Rooms
Other Rooms Primary Bedroom, Bedroom 2, Bedroom 3, Bedroom 4, Bathroom 2, Bathroom 3, Primary Bathroom
Basement Walkout Level, Fully Finished
Interior
Hot Water Electric
Heating Forced Air
Cooling Central A/C
Fireplaces Number 1
Inclusions Hot tub and window treatments
Equipment None
Fireplace Y
Heat Source Propane - Owned
Exterior
Parking Features Garage - Side Entry
Garage Spaces 2.0
Water Access N
Accessibility None
Attached Garage 2
Total Parking Spaces 2
Garage Y
Building
Story 3
Foundation Concrete Perimeter
Sewer Public Septic
Water Well
Architectural Style Colonial
Level or Stories 3
Additional Building Above Grade, Below Grade
New Construction N
Schools
Elementary Schools Round Hill
Middle Schools Harmony
High Schools Woodgrove
School District Loudoun County Public Schools
Others
Pets Allowed Y
Senior Community No
Tax ID 558282856000
Ownership Fee Simple
SqFt Source Assessor
Acceptable Financing Conventional, Cash, VA
Listing Terms Conventional, Cash, VA
Financing Conventional,Cash,VA
Special Listing Condition Standard
Pets Allowed No Pet Restrictions

"My job is to find and attract mastery-based agents to the office, protect the culture, and make sure everyone is happy! "







