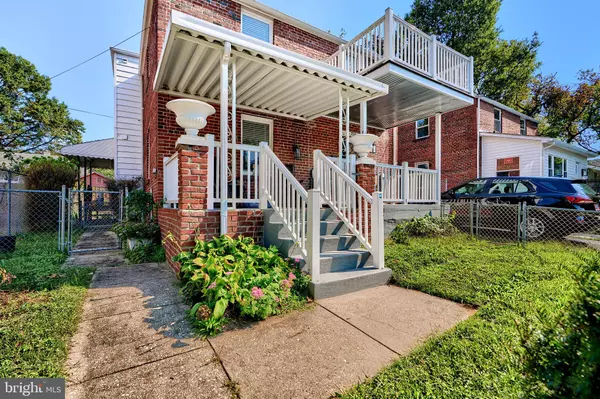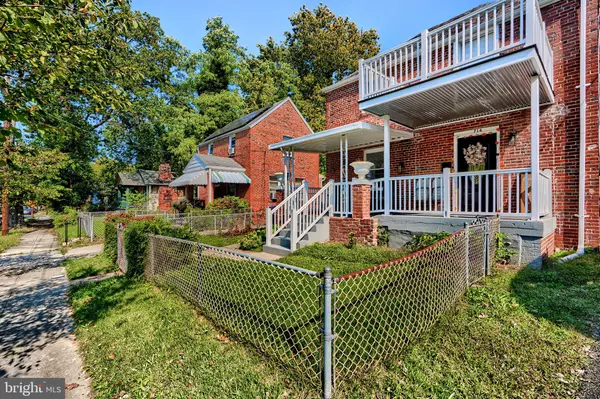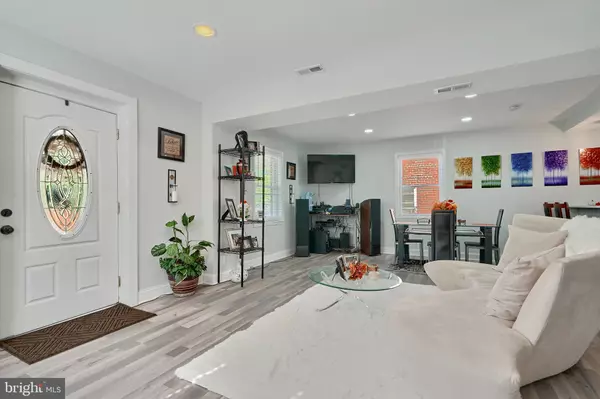3 Beds
3 Baths
1,438 SqFt
3 Beds
3 Baths
1,438 SqFt
Key Details
Property Type Single Family Home
Sub Type Detached
Listing Status Coming Soon
Purchase Type For Sale
Square Footage 1,438 sqft
Price per Sqft $403
Subdivision Fort Dupont Park
MLS Listing ID DCDC2167306
Style Traditional
Bedrooms 3
Full Baths 2
Half Baths 1
HOA Y/N N
Abv Grd Liv Area 1,438
Originating Board BRIGHT
Year Built 1938
Annual Tax Amount $3,816
Tax Year 2024
Lot Size 3,350 Sqft
Acres 0.08
Property Description
Location
State DC
County Washington
Zoning RESIDENTIAL
Interior
Hot Water Electric
Heating Central
Cooling Central A/C
Fireplaces Number 1
Fireplace Y
Heat Source Electric
Exterior
Water Access N
Accessibility None
Garage N
Building
Story 2
Foundation Slab
Sewer Public Sewer
Water Public
Architectural Style Traditional
Level or Stories 2
Additional Building Above Grade, Below Grade
New Construction N
Schools
School District District Of Columbia Public Schools
Others
Pets Allowed Y
Senior Community No
Tax ID 5484//0801
Ownership Fee Simple
SqFt Source Assessor
Special Listing Condition Standard
Pets Allowed No Pet Restrictions

"My job is to find and attract mastery-based agents to the office, protect the culture, and make sure everyone is happy! "







