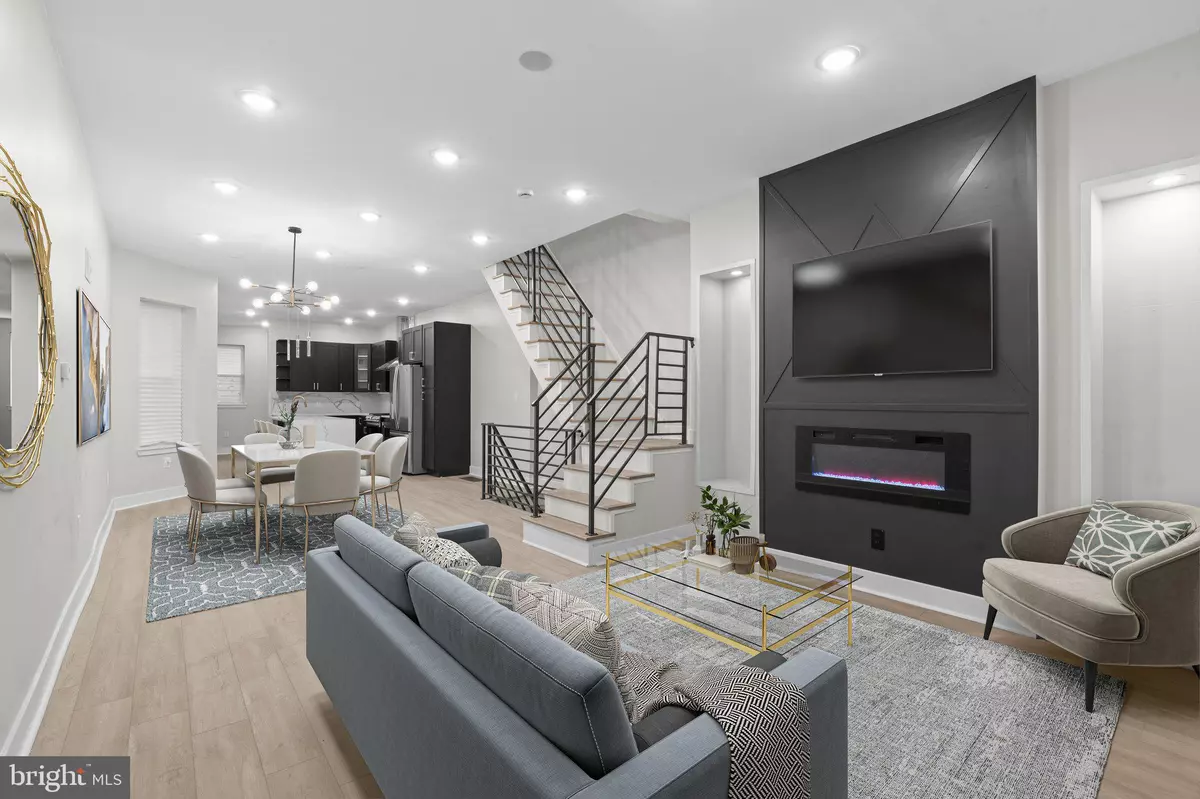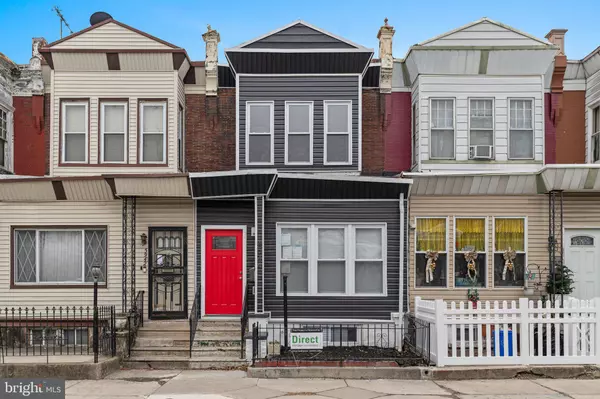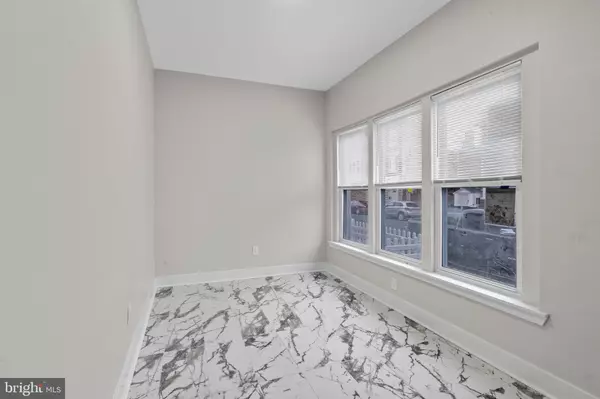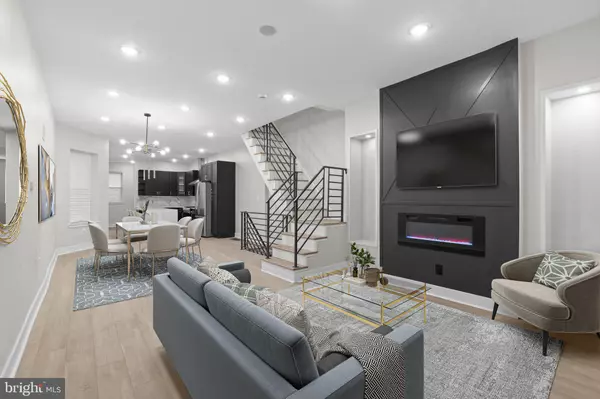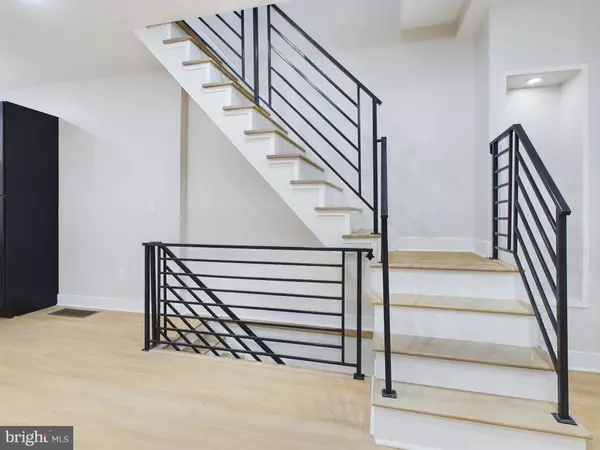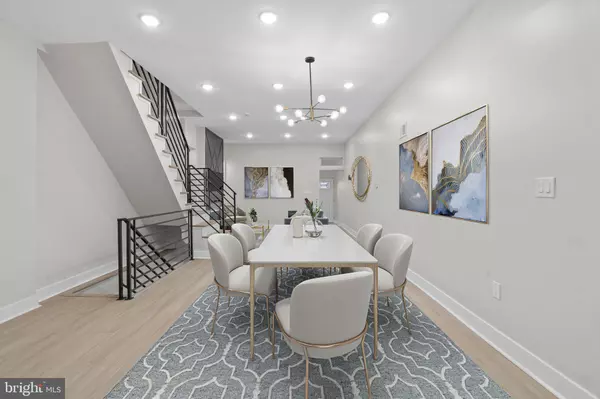4 Beds
4 Baths
2,130 SqFt
4 Beds
4 Baths
2,130 SqFt
Key Details
Property Type Townhouse
Sub Type Interior Row/Townhouse
Listing Status Coming Soon
Purchase Type For Sale
Square Footage 2,130 sqft
Price per Sqft $154
Subdivision Cobbs Creek
MLS Listing ID PAPH2430266
Style Traditional
Bedrooms 4
Full Baths 3
Half Baths 1
HOA Y/N N
Abv Grd Liv Area 1,480
Originating Board BRIGHT
Year Built 1925
Annual Tax Amount $1,086
Tax Year 2024
Lot Size 1,280 Sqft
Acres 0.03
Lot Dimensions 16.00 x 80.00
Property Description
The kitchen impresses with custom cabinetry, quartz countertops, and stainless steel appliances. A powder room and laundry area are conveniently located just off the kitchen.
Upstairs, the expansive primary suite includes two large closets, an electric fireplace, and a luxurious ensuite bathroom. Three additional bedrooms and a stylish hall bath complete the second floor.
The finished basement offers a versatile space with a full bathroom, perfect for a family room or guest suite. Smart features like Bluetooth speakers and a massive outdoor deck with privacy fencing make this home perfect for entertaining and everyday living.
Located near public transportation, dining, and shopping, this home is a must-see. Schedule your showing today!
Location
State PA
County Philadelphia
Area 19143 (19143)
Zoning RM1
Rooms
Basement Fully Finished
Interior
Hot Water Electric
Heating Central
Cooling Central A/C
Equipment Built-In Microwave, Dishwasher, Washer/Dryer Hookups Only, Stainless Steel Appliances, Refrigerator, Range Hood, Oven/Range - Gas
Fireplace N
Window Features Double Hung,Low-E
Appliance Built-In Microwave, Dishwasher, Washer/Dryer Hookups Only, Stainless Steel Appliances, Refrigerator, Range Hood, Oven/Range - Gas
Heat Source Natural Gas
Exterior
Exterior Feature Deck(s)
Water Access N
Accessibility None
Porch Deck(s)
Garage N
Building
Story 2
Foundation Brick/Mortar
Sewer Public Sewer
Water Public
Architectural Style Traditional
Level or Stories 2
Additional Building Above Grade, Below Grade
New Construction N
Schools
School District Philadelphia City
Others
Senior Community No
Tax ID 032044300
Ownership Fee Simple
SqFt Source Assessor
Acceptable Financing FHA, Cash, Conventional, VA
Listing Terms FHA, Cash, Conventional, VA
Financing FHA,Cash,Conventional,VA
Special Listing Condition Standard

"My job is to find and attract mastery-based agents to the office, protect the culture, and make sure everyone is happy! "


