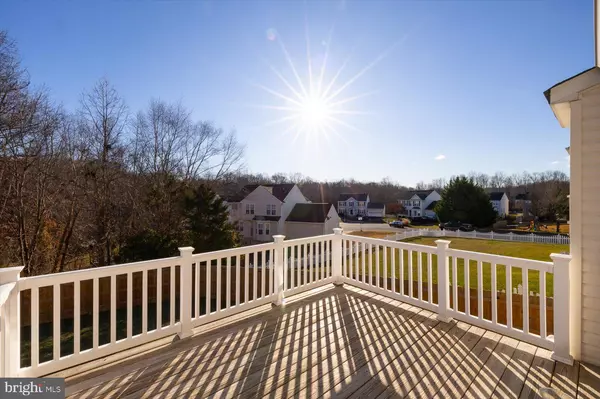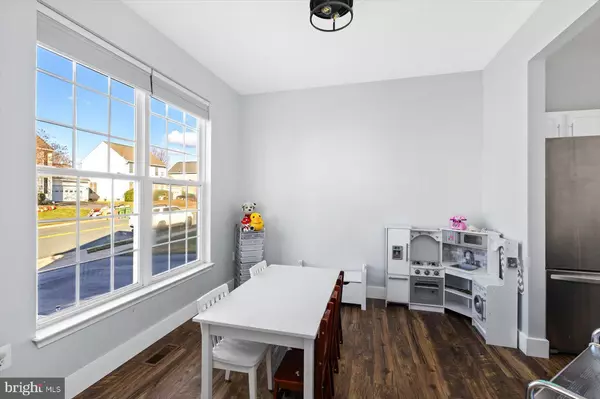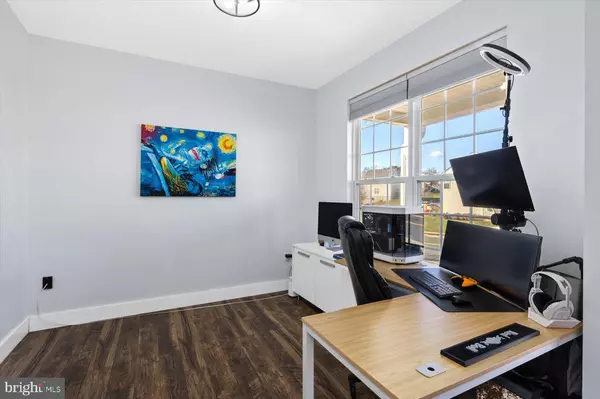3 Beds
4 Baths
2,121 SqFt
3 Beds
4 Baths
2,121 SqFt
Key Details
Property Type Single Family Home
Sub Type Detached
Listing Status Active
Purchase Type For Sale
Square Footage 2,121 sqft
Price per Sqft $212
Subdivision Salem Fields
MLS Listing ID VASP2028654
Style Colonial
Bedrooms 3
Full Baths 3
Half Baths 1
HOA Fees $76/mo
HOA Y/N Y
Abv Grd Liv Area 1,502
Originating Board BRIGHT
Year Built 2002
Annual Tax Amount $2,339
Tax Year 2022
Lot Size 7,161 Sqft
Acres 0.16
Property Description
Location
State VA
County Spotsylvania
Zoning P3*
Rooms
Other Rooms Living Room, Dining Room, Primary Bedroom, Bedroom 2, Bedroom 3, Kitchen, Family Room, Foyer, Breakfast Room, Recreation Room, Primary Bathroom, Full Bath, Half Bath
Basement Walkout Level, Connecting Stairway, Daylight, Full, Full, Fully Finished, Heated, Improved, Interior Access, Outside Entrance, Rear Entrance, Space For Rooms, Windows
Interior
Interior Features Attic, Breakfast Area, Ceiling Fan(s), Kitchen - Eat-In, Walk-in Closet(s), Bathroom - Tub Shower, Built-Ins, Carpet, Combination Kitchen/Dining, Dining Area, Family Room Off Kitchen, Floor Plan - Open, Formal/Separate Dining Room, Primary Bath(s), Recessed Lighting, Window Treatments
Hot Water Natural Gas
Heating Forced Air
Cooling Central A/C, Ceiling Fan(s)
Flooring Carpet, Vinyl, Luxury Vinyl Plank
Fireplaces Number 1
Fireplaces Type Gas/Propane, Mantel(s), Marble
Equipment Built-In Microwave, Dishwasher, Icemaker, Oven/Range - Gas, Refrigerator, Stainless Steel Appliances, Washer/Dryer Hookups Only, Water Dispenser, Water Heater, Dryer, Disposal, Microwave, Washer
Fireplace Y
Window Features Vinyl Clad,Double Hung
Appliance Built-In Microwave, Dishwasher, Icemaker, Oven/Range - Gas, Refrigerator, Stainless Steel Appliances, Washer/Dryer Hookups Only, Water Dispenser, Water Heater, Dryer, Disposal, Microwave, Washer
Heat Source Natural Gas
Laundry Hookup, Dryer In Unit, Washer In Unit
Exterior
Exterior Feature Porch(es), Deck(s), Patio(s)
Parking Features Garage - Front Entry, Built In, Inside Access
Garage Spaces 4.0
Fence Privacy, Rear
Amenities Available Basketball Courts, Club House, Common Grounds, Jog/Walk Path, Meeting Room, Pool - Outdoor, Swimming Pool, Tennis Courts, Tot Lots/Playground
Water Access N
View Trees/Woods
Roof Type Asphalt
Accessibility None
Porch Porch(es), Deck(s), Patio(s)
Attached Garage 2
Total Parking Spaces 4
Garage Y
Building
Lot Description Backs to Trees, Front Yard, Rear Yard
Story 3
Foundation Permanent
Sewer Public Sewer
Water Public
Architectural Style Colonial
Level or Stories 3
Additional Building Above Grade, Below Grade
Structure Type Dry Wall,High
New Construction N
Schools
Elementary Schools Smith Station
Middle Schools Freedom
High Schools Chancellor
School District Spotsylvania County Public Schools
Others
HOA Fee Include Pool(s),Trash,Snow Removal,Common Area Maintenance,Management,Reserve Funds
Senior Community No
Tax ID 22T21-225-
Ownership Fee Simple
SqFt Source Assessor
Security Features Main Entrance Lock,Smoke Detector
Special Listing Condition Standard

"My job is to find and attract mastery-based agents to the office, protect the culture, and make sure everyone is happy! "







