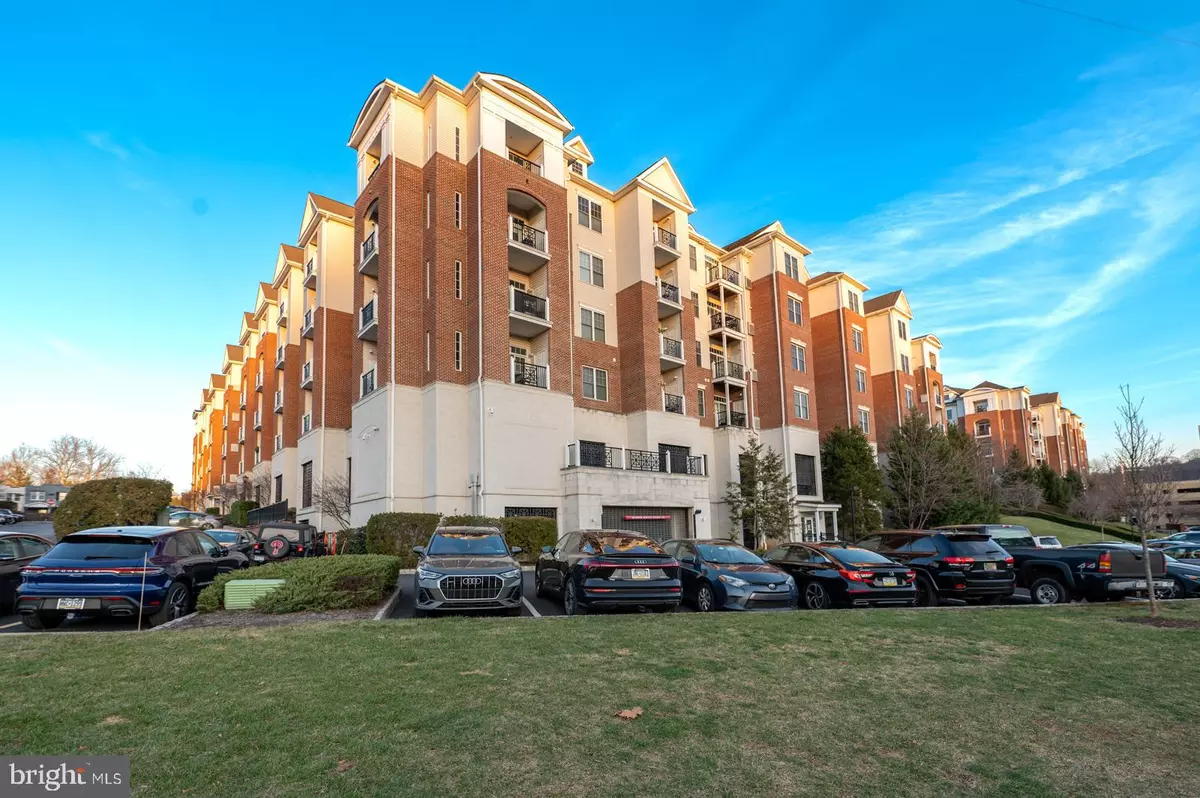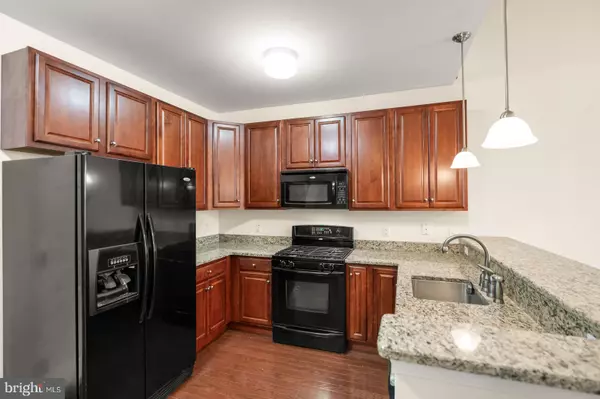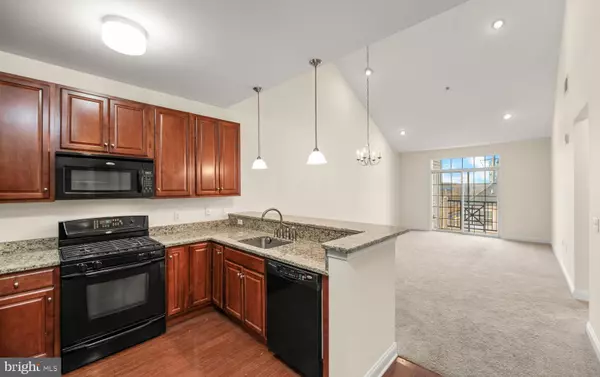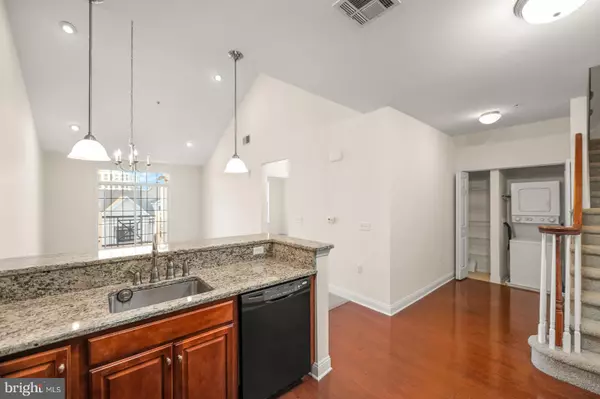1 Bed
1 Bath
951 SqFt
1 Bed
1 Bath
951 SqFt
Key Details
Property Type Condo
Sub Type Condo/Co-op
Listing Status Active
Purchase Type For Sale
Square Footage 951 sqft
Price per Sqft $273
Subdivision The Grande At Riverview
MLS Listing ID PAMC2125358
Style Traditional
Bedrooms 1
Full Baths 1
Condo Fees $513/mo
HOA Y/N N
Abv Grd Liv Area 951
Originating Board BRIGHT
Year Built 2007
Annual Tax Amount $3,809
Tax Year 2023
Lot Dimensions 0.00 x 0.00
Property Description
Location
State PA
County Montgomery
Area Conshohocken Boro (10605)
Zoning RESIDENTIAL
Rooms
Main Level Bedrooms 1
Interior
Interior Features Carpet, Ceiling Fan(s), Combination Dining/Living, Combination Kitchen/Dining, Combination Kitchen/Living, Floor Plan - Open, Kitchen - Gourmet, Upgraded Countertops, Wood Floors
Hot Water Natural Gas
Heating Forced Air
Cooling Central A/C
Flooring Carpet, Hardwood, Tile/Brick
Inclusions all appliances as-is
Equipment Built-In Microwave, Dishwasher, Refrigerator, Oven/Range - Gas
Fireplace N
Appliance Built-In Microwave, Dishwasher, Refrigerator, Oven/Range - Gas
Heat Source Natural Gas
Exterior
Parking Features Garage - Side Entry
Garage Spaces 1.0
Amenities Available Bike Trail, Common Grounds, Elevator, Exercise Room, Fitness Center, Jog/Walk Path, Pool - Outdoor, Security, Swimming Pool
Water Access N
Accessibility Elevator
Attached Garage 1
Total Parking Spaces 1
Garage Y
Building
Story 1
Unit Features Garden 1 - 4 Floors
Sewer Public Sewer
Water Public
Architectural Style Traditional
Level or Stories 1
Additional Building Above Grade, Below Grade
New Construction N
Schools
School District Colonial
Others
Pets Allowed Y
HOA Fee Include All Ground Fee,Common Area Maintenance,Ext Bldg Maint,Management,Pool(s),Recreation Facility,Trash,Snow Removal,Security Gate,Health Club
Senior Community No
Tax ID 05-00-02693-527
Ownership Condominium
Special Listing Condition Standard
Pets Allowed Cats OK, Dogs OK, Number Limit, Pet Addendum/Deposit, Size/Weight Restriction

"My job is to find and attract mastery-based agents to the office, protect the culture, and make sure everyone is happy! "







