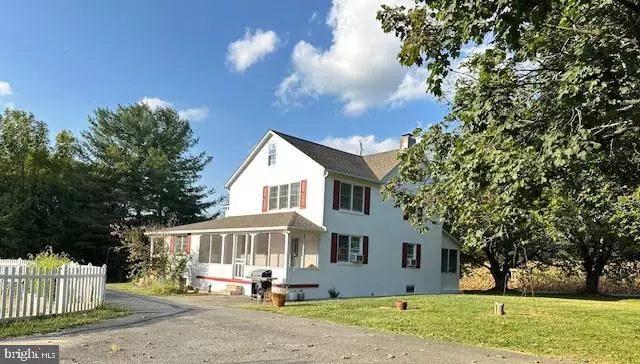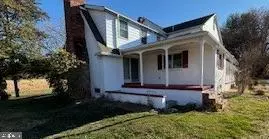3 Beds
3 Baths
2,399 SqFt
3 Beds
3 Baths
2,399 SqFt
Key Details
Property Type Single Family Home
Sub Type Detached
Listing Status Coming Soon
Purchase Type For Sale
Square Footage 2,399 sqft
Price per Sqft $414
Subdivision None Available
MLS Listing ID PACT2088928
Style Farmhouse/National Folk
Bedrooms 3
Full Baths 2
Half Baths 1
HOA Y/N N
Abv Grd Liv Area 2,399
Originating Board BRIGHT
Year Built 1800
Annual Tax Amount $2,111
Tax Year 2024
Lot Size 10.700 Acres
Acres 10.7
Lot Dimensions 0.00 x 0.00
Property Description
Location
State PA
County Chester
Area East Nottingham Twp (10369)
Zoning F10
Direction North
Rooms
Other Rooms Dining Room, Primary Bedroom, Sitting Room, Bedroom 2, Bedroom 3, Kitchen, Great Room, Laundry, Bathroom 1, Bathroom 2, Half Bath, Screened Porch
Basement Drainage System, Interior Access, Outside Entrance, Sump Pump
Interior
Interior Features Breakfast Area, Bathroom - Stall Shower, Bathroom - Tub Shower, Carpet, Ceiling Fan(s), Dining Area, Exposed Beams, Floor Plan - Traditional, Formal/Separate Dining Room, Kitchen - Country, Kitchen - Eat-In, Upgraded Countertops, Walk-in Closet(s), Water Treat System, Window Treatments, Wood Floors
Hot Water Oil
Heating Baseboard - Hot Water
Cooling Window Unit(s)
Flooring Carpet, Hardwood
Fireplaces Number 2
Fireplaces Type Brick, Stone
Inclusions Washer, Dryer, Refrig
Equipment Built-In Microwave, Built-In Range, Dishwasher, Dryer - Electric, ENERGY STAR Clothes Washer, ENERGY STAR Dishwasher, ENERGY STAR Refrigerator, Microwave, Oven/Range - Electric, Refrigerator, Stainless Steel Appliances, Washer, Water Conditioner - Owned
Furnishings No
Fireplace Y
Window Features Double Hung,Low-E,Screens,Vinyl Clad
Appliance Built-In Microwave, Built-In Range, Dishwasher, Dryer - Electric, ENERGY STAR Clothes Washer, ENERGY STAR Dishwasher, ENERGY STAR Refrigerator, Microwave, Oven/Range - Electric, Refrigerator, Stainless Steel Appliances, Washer, Water Conditioner - Owned
Heat Source Oil
Laundry Main Floor
Exterior
Exterior Feature Porch(es), Patio(s)
Garage Spaces 6.0
Fence Picket
Pool Concrete, Fenced, Filtered, In Ground, Permits
Water Access N
Roof Type Asphalt
Accessibility None
Porch Porch(es), Patio(s)
Road Frontage Boro/Township
Total Parking Spaces 6
Garage N
Building
Lot Description Not In Development, Secluded
Story 2
Foundation Block, Stone
Sewer Private Septic Tank, Septic Exists, Septic Pump
Water Well
Architectural Style Farmhouse/National Folk
Level or Stories 2
Additional Building Above Grade, Below Grade
Structure Type Beamed Ceilings,Dry Wall,Vinyl
New Construction N
Schools
Elementary Schools Jordan Bnk
Middle Schools Elk Ridge
High Schools Oxford
School District Oxford Area
Others
Senior Community No
Tax ID 69-09 -0042
Ownership Fee Simple
SqFt Source Assessor
Security Features Fire Detection System,Monitored
Acceptable Financing Cash, FHA, VA, Conventional
Horse Property N
Listing Terms Cash, FHA, VA, Conventional
Financing Cash,FHA,VA,Conventional
Special Listing Condition Standard

"My job is to find and attract mastery-based agents to the office, protect the culture, and make sure everyone is happy! "







