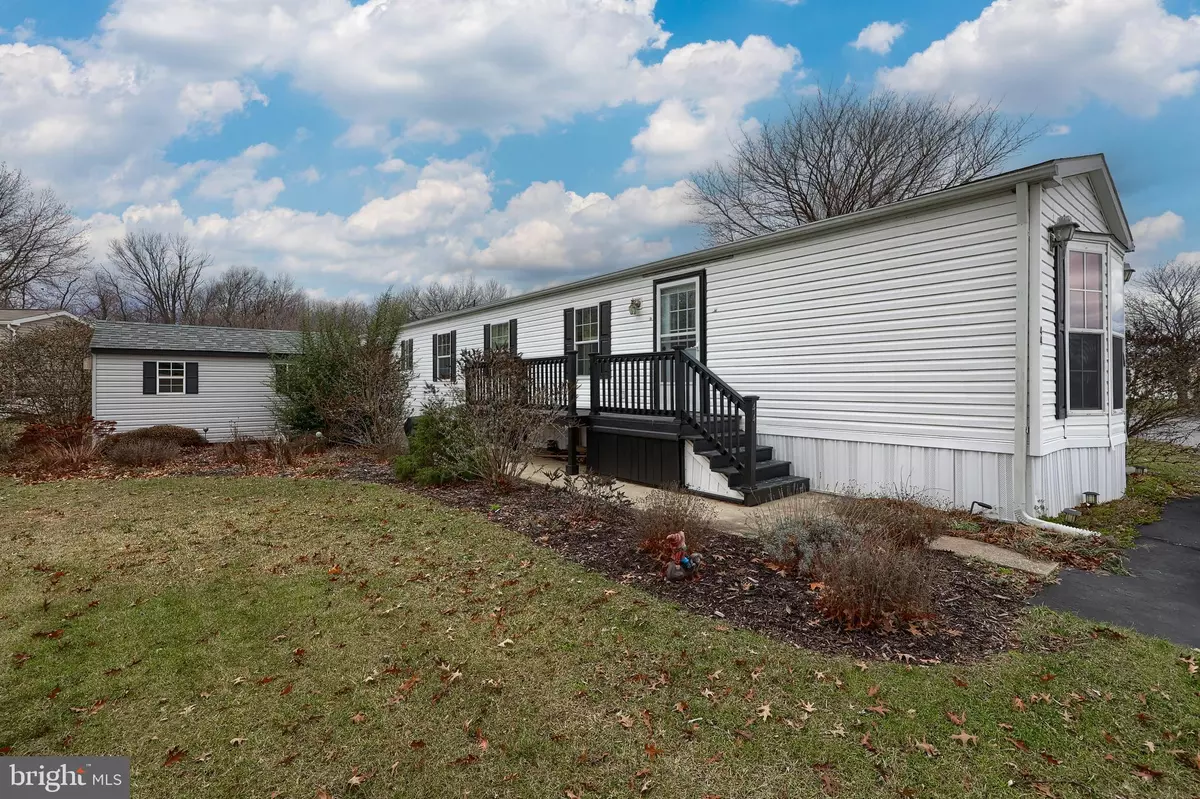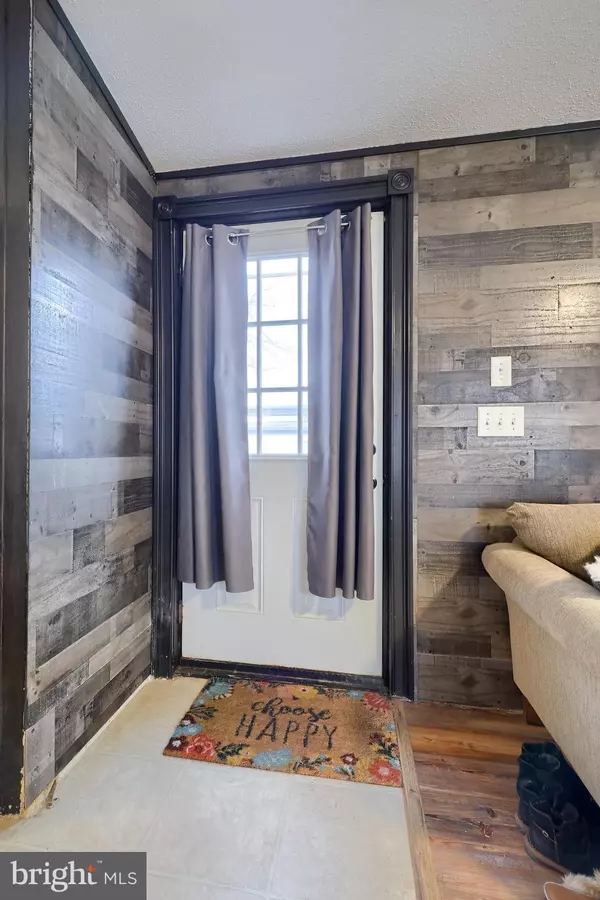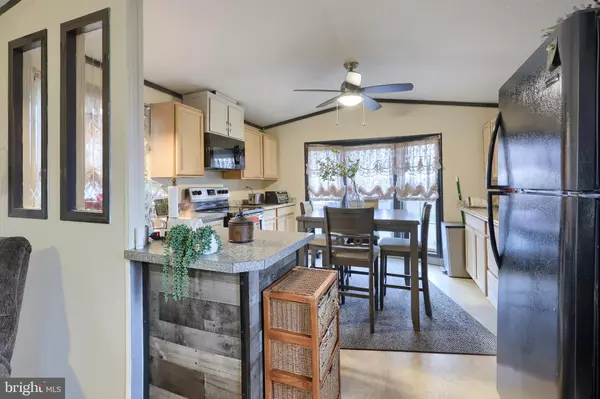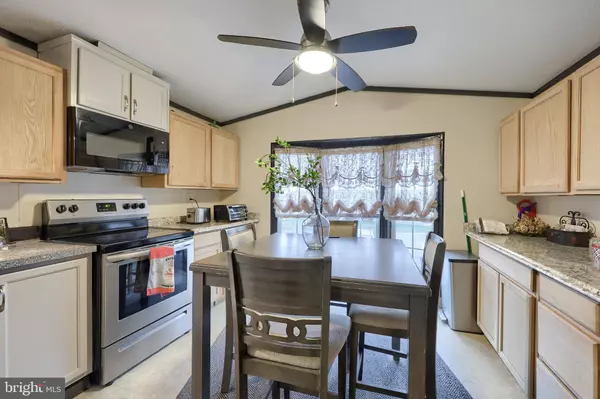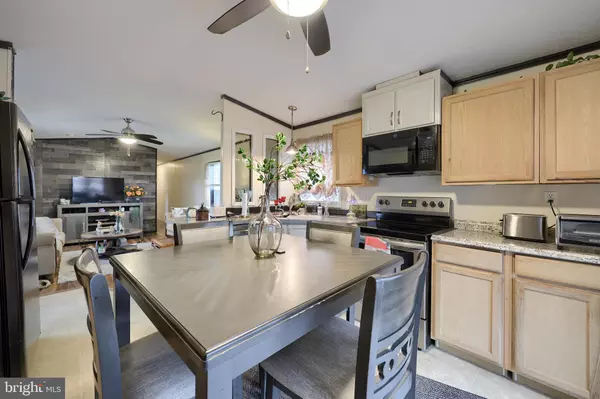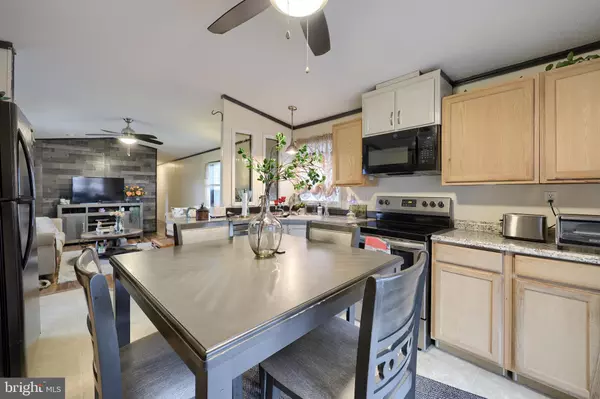3 Beds
1 Bath
986 SqFt
3 Beds
1 Bath
986 SqFt
Key Details
Property Type Manufactured Home
Sub Type Manufactured
Listing Status Active
Purchase Type For Sale
Square Footage 986 sqft
Price per Sqft $75
Subdivision Countryside Park
MLS Listing ID PALN2018182
Style Ranch/Rambler
Bedrooms 3
Full Baths 1
HOA Y/N N
Abv Grd Liv Area 986
Originating Board BRIGHT
Year Built 2006
Annual Tax Amount $767
Tax Year 2024
Property Description
AGENTS: All showings will require notice and must be confirmed. Agents please be professional and leave behind your business card, turn off lights and lock the home and place the keys back into the supra lock box. Please wipe shoes before going thru the home. If you do not have access to supra after your showing is confirmed notify listing agent for a 1 time showing access.
Location
State PA
County Lebanon
Area North Lebanon Twp (13227)
Zoning RES IDENTIAL
Rooms
Other Rooms Living Room, Bedroom 2, Bedroom 3, Kitchen, Bedroom 1, Laundry, Bedroom 6, Bathroom 2
Main Level Bedrooms 3
Interior
Interior Features Dining Area, Kitchen - Eat-In, Built-Ins
Hot Water Electric
Heating Forced Air
Cooling Central A/C
Inclusions Stove, microwave, refrigerator, ceiling fan, DW, Window trim, shed
Equipment Dryer, Refrigerator, Washer, Dishwasher, Oven/Range - Electric
Furnishings No
Fireplace N
Appliance Dryer, Refrigerator, Washer, Dishwasher, Oven/Range - Electric
Heat Source Electric
Exterior
Garage Spaces 2.0
Utilities Available Cable TV Available, Phone, Other
Amenities Available None
Water Access N
Roof Type Shingle,Composite
Street Surface Paved
Accessibility 2+ Access Exits
Road Frontage Public
Total Parking Spaces 2
Garage N
Building
Story 1
Foundation None
Sewer Shared Septic
Water Community
Architectural Style Ranch/Rambler
Level or Stories 1
Additional Building Above Grade, Below Grade
New Construction N
Schools
High Schools Cedar Crest
School District Cornwall-Lebanon
Others
HOA Fee Include Sewer,Trash
Senior Community Yes
Age Restriction 55
Tax ID 27-2349660-379670-5557
Ownership Ground Rent
SqFt Source Estimated
Acceptable Financing Cash, Conventional
Horse Property N
Listing Terms Cash, Conventional
Financing Cash,Conventional
Special Listing Condition Standard

"My job is to find and attract mastery-based agents to the office, protect the culture, and make sure everyone is happy! "


