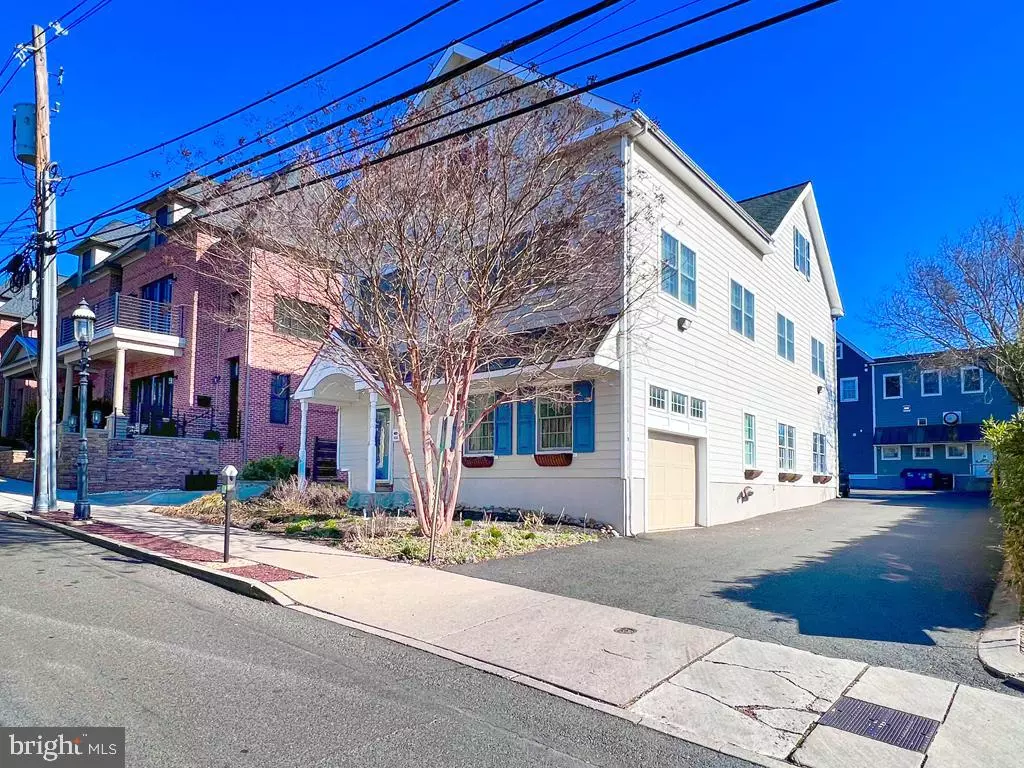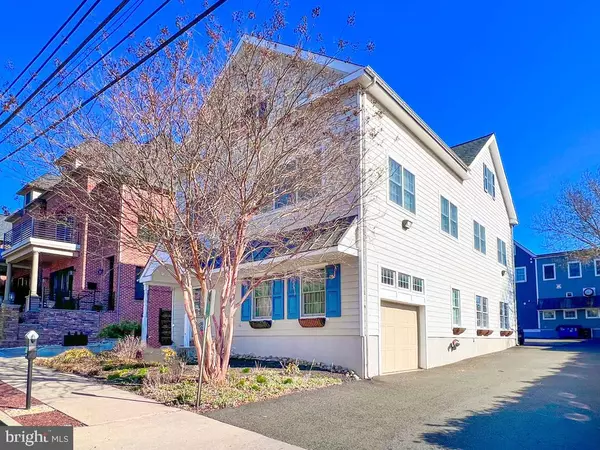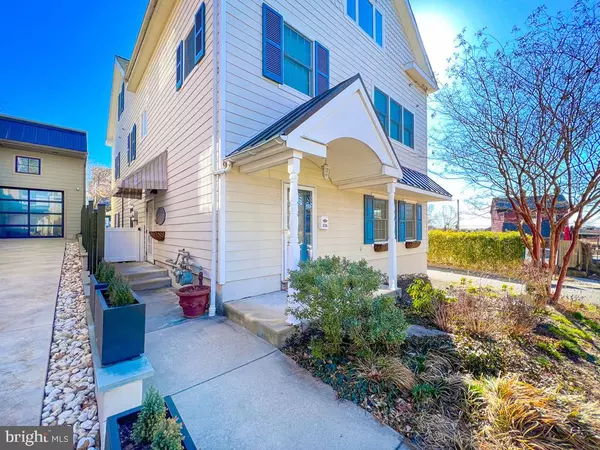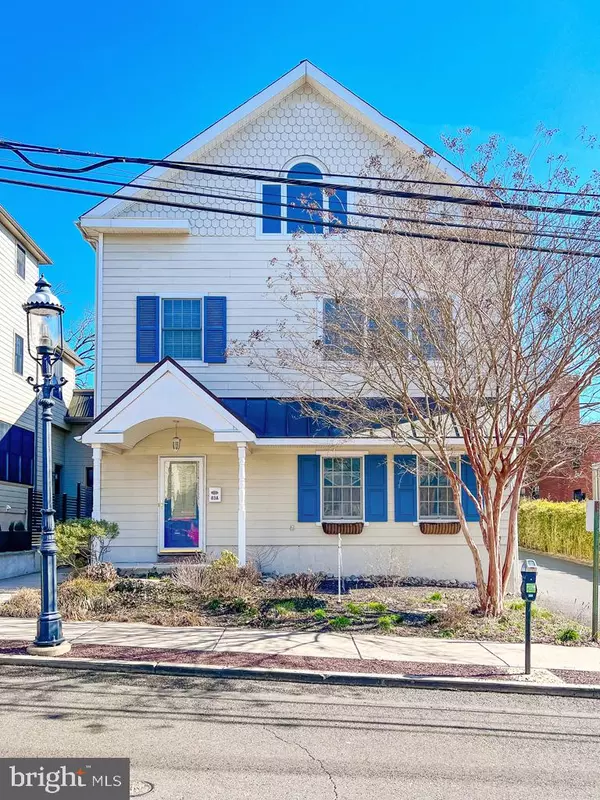3 Beds
4 Baths
3 Beds
4 Baths
Key Details
Property Type Single Family Home
Sub Type Detached
Listing Status Coming Soon
Purchase Type For Sale
Subdivision Doylestown Boro
MLS Listing ID PABU2085122
Style Traditional
Bedrooms 3
Full Baths 3
Half Baths 1
HOA Y/N N
Originating Board BRIGHT
Year Built 2007
Annual Tax Amount $10,521
Tax Year 2024
Lot Dimensions 58.00 x 109IRR
Property Description
This property features a large 2400 sq. ft. 3 Bedroom/3 Full Bath apartment with a private garage and plenty of space for your family or generate income as a rental property. The retail store (1000 sq. ft.) located on the first level has a long-term tenant. Retail parking for 3 cars in shared lot with Jules Pizza. There is also 1000 sq. ft. of storage in basement currently used as inventory for retail store. Contact listing agent with questions and to schedule your showing.
Location
State PA
County Bucks
Area Doylestown Boro (10108)
Zoning CC
Direction West
Rooms
Basement Drainage System, Full, Heated, Interior Access, Sump Pump, Unfinished
Interior
Interior Features Ceiling Fan(s), Carpet, Dining Area, Floor Plan - Open, Skylight(s), Upgraded Countertops, Walk-in Closet(s), Store/Office
Hot Water 60+ Gallon Tank, Electric
Heating Forced Air, Zoned
Cooling Central A/C
Flooring Carpet, Hardwood, Ceramic Tile
Inclusions Window Treatments, Washer/Dryer, Refrigerator, Chandelier
Equipment Built-In Microwave, Built-In Range, Dishwasher, Disposal, Dryer - Gas, Energy Efficient Appliances, ENERGY STAR Refrigerator, ENERGY STAR Dishwasher, Exhaust Fan, Oven/Range - Gas, Stainless Steel Appliances, Washer, Water Heater
Furnishings No
Fireplace N
Window Features Energy Efficient
Appliance Built-In Microwave, Built-In Range, Dishwasher, Disposal, Dryer - Gas, Energy Efficient Appliances, ENERGY STAR Refrigerator, ENERGY STAR Dishwasher, Exhaust Fan, Oven/Range - Gas, Stainless Steel Appliances, Washer, Water Heater
Heat Source Natural Gas
Laundry Has Laundry, Main Floor
Exterior
Parking Features Garage - Side Entry, Garage Door Opener, Inside Access
Garage Spaces 4.0
Parking On Site 3
Utilities Available Cable TV
Water Access N
Roof Type Architectural Shingle
Accessibility None
Attached Garage 1
Total Parking Spaces 4
Garage Y
Building
Story 3
Foundation Block
Sewer Public Sewer
Water Public
Architectural Style Traditional
Level or Stories 3
Additional Building Above Grade, Below Grade
Structure Type 2 Story Ceilings,Dry Wall,High
New Construction N
Schools
Elementary Schools Doyle
Middle Schools Lenape
High Schools Central Bucks High School West
School District Central Bucks
Others
Pets Allowed Y
Senior Community No
Tax ID 08-008-281-001
Ownership Fee Simple
SqFt Source Estimated
Acceptable Financing Cash, Conventional
Horse Property N
Listing Terms Cash, Conventional
Financing Cash,Conventional
Special Listing Condition Standard
Pets Allowed No Pet Restrictions

"My job is to find and attract mastery-based agents to the office, protect the culture, and make sure everyone is happy! "







