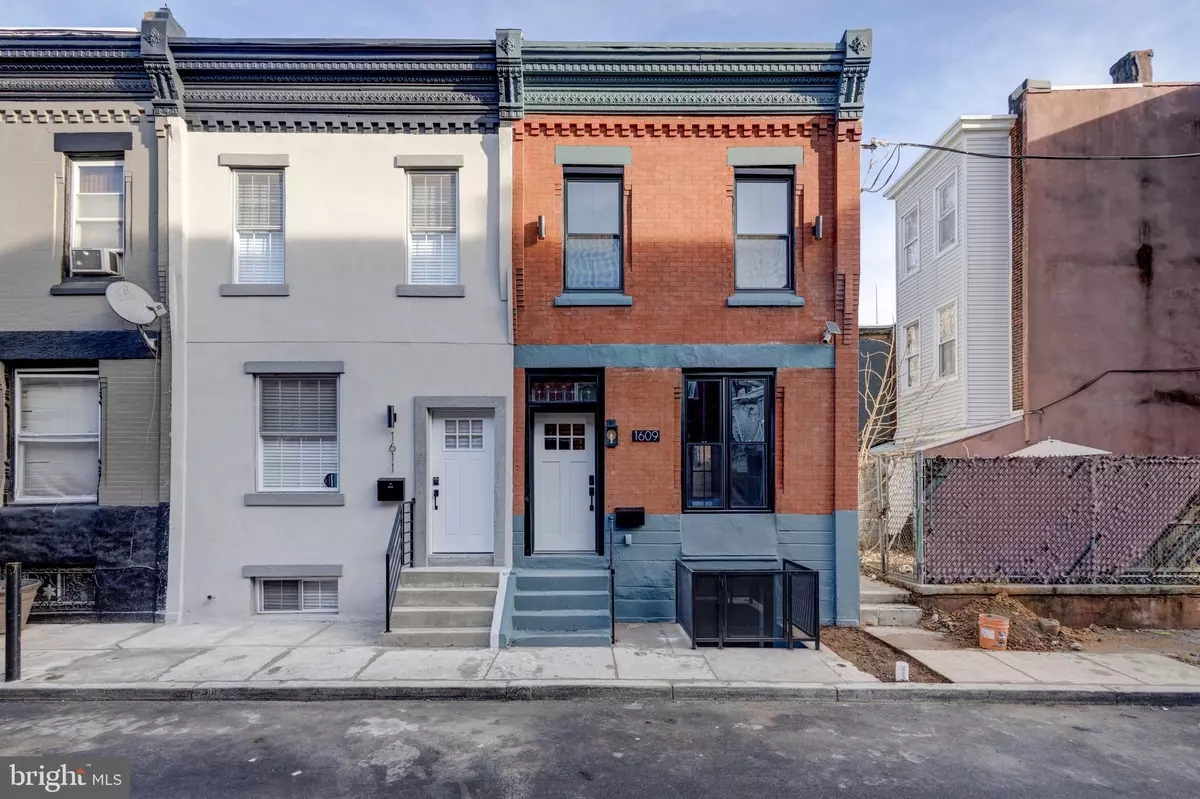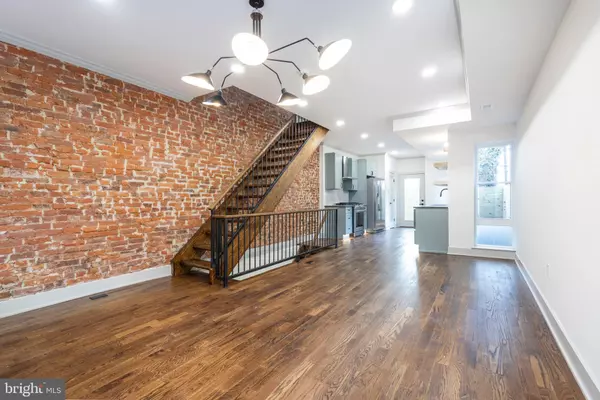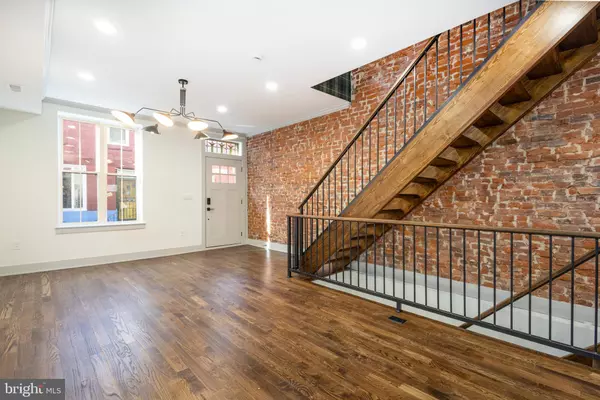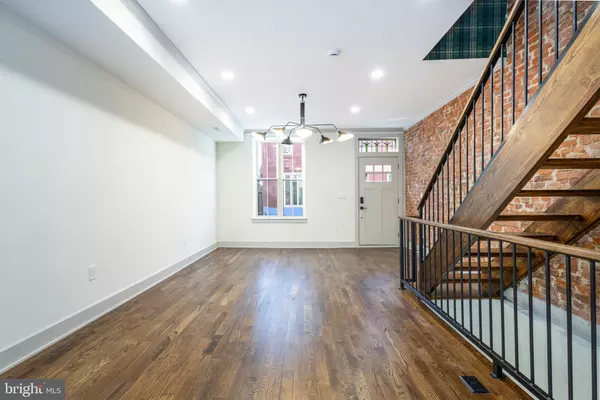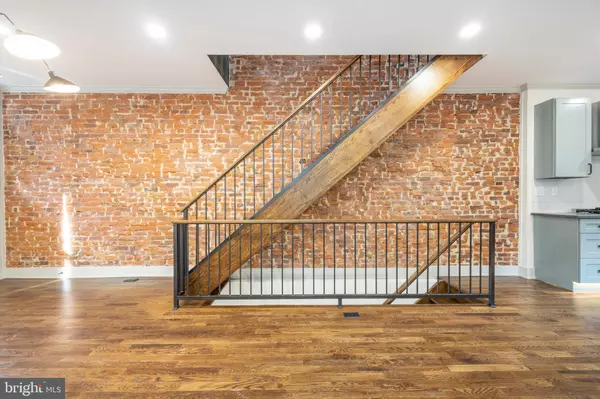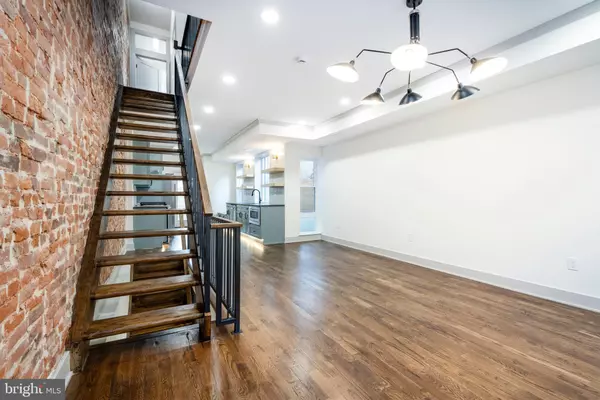3 Beds
4 Baths
1,450 SqFt
3 Beds
4 Baths
1,450 SqFt
Key Details
Property Type Townhouse
Sub Type Interior Row/Townhouse
Listing Status Active
Purchase Type For Sale
Square Footage 1,450 sqft
Price per Sqft $261
Subdivision Brewerytown
MLS Listing ID PAPH2429878
Style Other
Bedrooms 3
Full Baths 3
Half Baths 1
HOA Y/N N
Abv Grd Liv Area 1,450
Originating Board BRIGHT
Year Built 1925
Annual Tax Amount $1,002
Tax Year 2024
Lot Size 819 Sqft
Acres 0.02
Lot Dimensions 16.00 x 52.00
Property Description
As you enter, you'll be greeted by a spacious and open floor plan that provides ample room for a living/TV area and a dining table. The classic hardwood floors extend throughout the home, complemented by charming exposed brick that adds character and warmth. The first floor is bathed in natural light, thanks to numerous windows from the living room to the kitchen. Custom railings, light fixtures and beautiful stained glass accents further enhance the elegance of this inviting space.
The custom kitchen is a chef's dream, boasting a built-in microwave, an expansive gas-burning stove with a hood, and a large double-door fridge. It also features custom lighting and ample cabinet space, perfect for all your culinary needs. The first floor includes a convenient powder room and a large backyard, ideal for outdoor gatherings and relaxation.
The second floor is a sanctuary, featuring high ceilings, exposed brick, and custom lighting. The large master bedroom boats a walk-in closet and a spa-like master bathroom. Indulge in luxury with a custom double sink vanity, a freestanding tub, a walk-in shower, and exquisite custom tile work. The second bedroom on this floor offers a large closet and charming exposed brick, complemented by a hallway bathroom with a tub.
The lower level presents a versatile space with a third bedroom, complete with a large egress window that allows natural light to fill the room. A full bathroom and an additional open area provide the perfect setting for a second living room or flex space. Towards the end of this level, you'll find a well-appointed laundry room with storage cabinets.
This home has been completely renovated from top to bottom with all brand new electrical, plumbing, roof, HVAC, and anything else you can think of, offering maintenance-free living for years to come.
This home is anything but cookie-cutter; every inch has been thoughtfully designed with charm and character. Experience the perfect blend of style and comfort at 1609 N Dover St.
Located just a few blocks from Girard Ave, this house is close to neighborhood hotspots in Brewerytown like Rybrew, Crime and Punishment Brewing Co., the Monkey and the Elephant, Green Eggs Cafe and the 15 trolley. It's also a short commute to Fairmount, Art museum, Center City, Boathouse Row and all the arts and culture along the Parkway, and outdoorsy types will appreciate the proximity to Fairmount Park.
Location
State PA
County Philadelphia
Area 19121 (19121)
Zoning RSA5
Rooms
Basement Fully Finished
Main Level Bedrooms 3
Interior
Hot Water Natural Gas
Cooling Central A/C
Fireplace N
Heat Source Natural Gas
Exterior
Water Access N
Accessibility None
Garage N
Building
Story 1
Foundation Other
Sewer Public Sewer
Water Public
Architectural Style Other
Level or Stories 1
Additional Building Above Grade, Below Grade
New Construction N
Schools
School District Philadelphia City
Others
Senior Community No
Tax ID 324162400
Ownership Fee Simple
SqFt Source Assessor
Acceptable Financing Conventional, FHA
Listing Terms Conventional, FHA
Financing Conventional,FHA
Special Listing Condition Standard

"My job is to find and attract mastery-based agents to the office, protect the culture, and make sure everyone is happy! "


