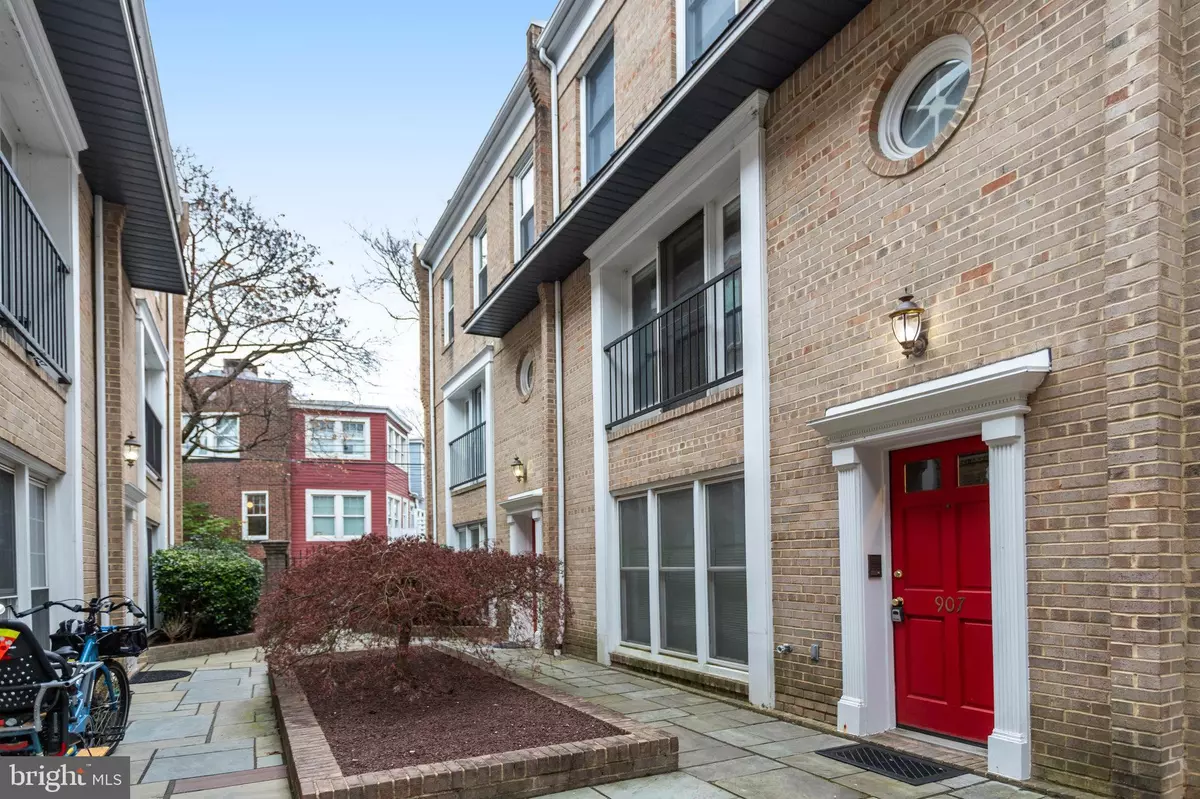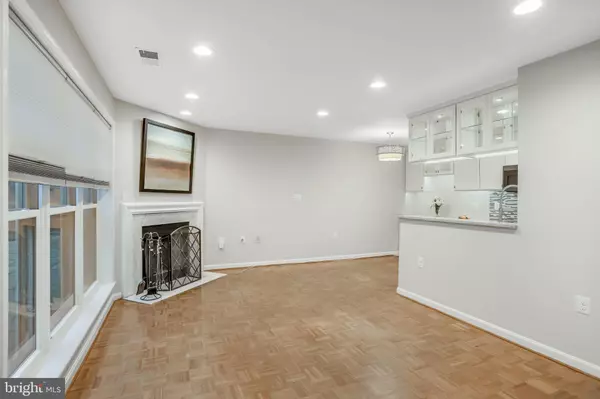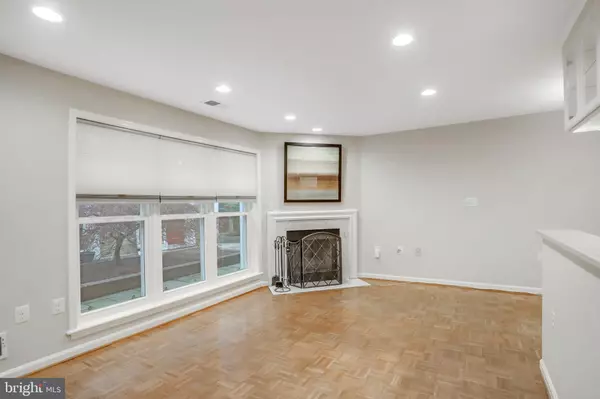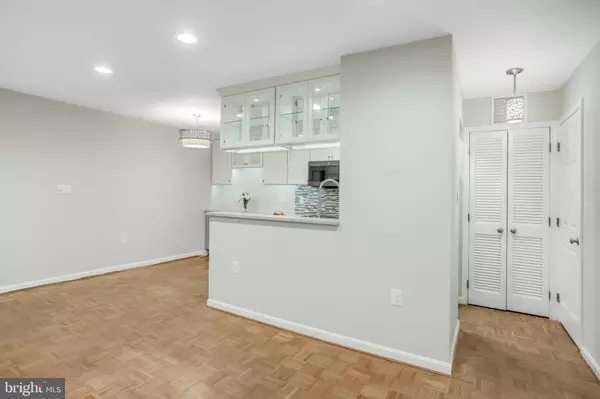3 Beds
3 Baths
1,237 SqFt
3 Beds
3 Baths
1,237 SqFt
Key Details
Property Type Condo
Sub Type Condo/Co-op
Listing Status Active
Purchase Type For Rent
Square Footage 1,237 sqft
Subdivision Chevy Chase
MLS Listing ID DCDC2172308
Style Transitional
Bedrooms 3
Full Baths 2
Half Baths 1
HOA Y/N N
Abv Grd Liv Area 1,237
Originating Board BRIGHT
Year Built 1924
Lot Size 766 Sqft
Acres 0.02
Property Description
Step inside to find a beautifully renovated main level that boasts a living room with a cozy fireplace, a dining room, and an open kitchen with extra cabinetry and a pantry. The main level also includes a
convenient powder room and plenty of closet space. You'll love the hardwood floors that run throughout all three levels, adding warmth and elegance to the home. The second floor is dedicated to the primary bedroom, complete with a fully renovated bathroom, two large closets, and a laundry area for added convenience. On the third floor, you'll find two additional bedrooms and a full bath. One of the highlights of this home is the roof deck, offering a great space to enjoy the outdoors and take in the views. Parking is a breeze with your own assigned parking space conveniently located very close to the unit. Located between the Friendship Heights and Tenleytown Metro stations, both just a mile away. Easy access to transportation. Plus: Enjoy the vibrant neighborhood with nearby attractions like Politics and Prose and a variety of restaurants (I'm Eddie Cano, Rosemary Bistro Cafe, Comet, Opal, Little Bistro, Macon Bistro, the Avenue and more.) Choose from a variety of nearby grocery stores: Wegmans, Whole Foods, Giant, Safeway, including local markets like Rodmans and Broad Branch Market. Short distance to Starbucks, CVS, the dry cleaners, a fabulous shoe repair store, gift shops, and more.
All adults over age of 18 must apply. Applicants are required to have verifiable income of 40 of monthly rent, excluding voucher applicants. *Income requirements does not apply to voucher applicants. No Eviction history or late rent payments. Two most recent pay stubs (or two years tax returns if self-employed and 2 months' bank statements). All adults aged 18+ must fill out both the GCAAR Rental paper application provide the required documents, and Rentspree. One without the other will be considered incomplete. Application fee is $40 for each adult over 18. Incomplete applications will not be reviewed. Call the agent before starting the process. The property must be professionally deep cleaned and fireplace cleaned upon departure and provide receipts. Renter's insurance is required.
Location
State DC
County Washington
Rooms
Other Rooms Living Room, Dining Room, Kitchen, Laundry, Half Bath
Interior
Interior Features Ceiling Fan(s), Window Treatments
Hot Water Electric
Heating Forced Air
Cooling Central A/C
Flooring Hardwood
Fireplaces Number 1
Fireplaces Type Screen
Equipment Built-In Microwave, Dryer, Dishwasher, Washer, Disposal, Refrigerator, Icemaker, Stove
Fireplace Y
Appliance Built-In Microwave, Dryer, Dishwasher, Washer, Disposal, Refrigerator, Icemaker, Stove
Heat Source Electric
Laundry Has Laundry, Dryer In Unit, Upper Floor
Exterior
Parking On Site 1
Utilities Available Electric Available, Cable TV Available
Water Access N
Roof Type Flat
Accessibility None
Garage N
Building
Story 3
Foundation Other
Sewer Public Sewer
Water Public
Architectural Style Transitional
Level or Stories 3
Additional Building Above Grade, Below Grade
New Construction N
Schools
School District District Of Columbia Public Schools
Others
Pets Allowed N
HOA Fee Include Water,Trash,Snow Removal
Senior Community No
Tax ID 1874//2014
Ownership Other
SqFt Source Assessor
Miscellaneous Water,Trash Removal,Snow Removal

"My job is to find and attract mastery-based agents to the office, protect the culture, and make sure everyone is happy! "







