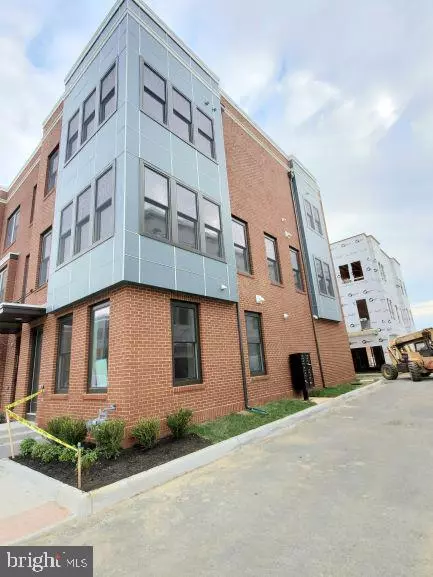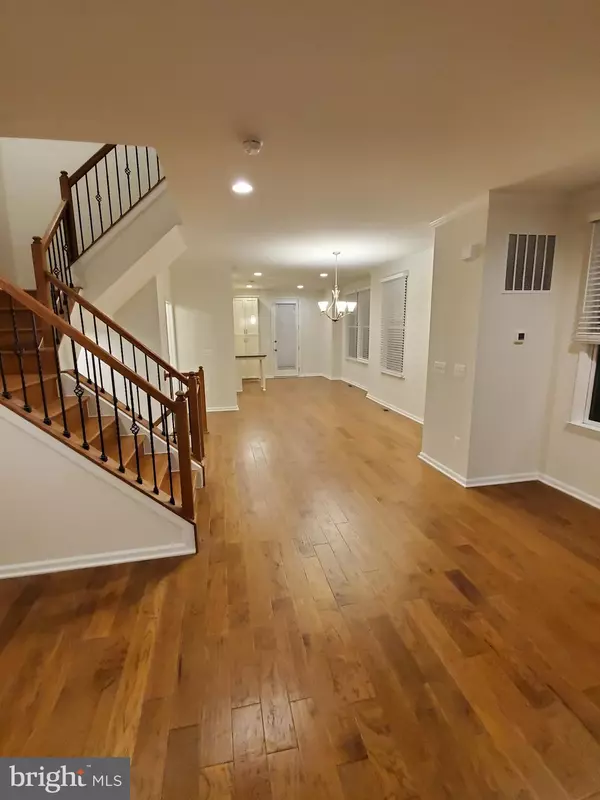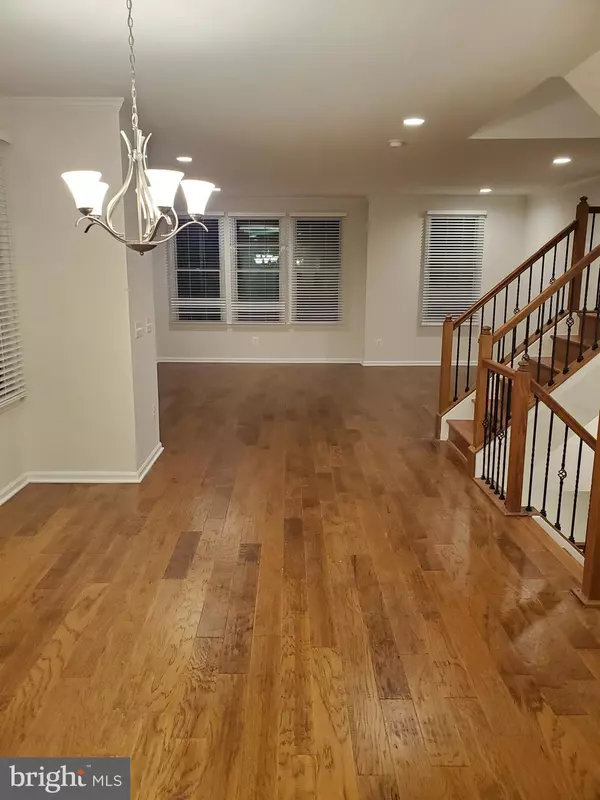4 Beds
4 Baths
2,200 SqFt
4 Beds
4 Baths
2,200 SqFt
Key Details
Property Type Townhouse
Sub Type End of Row/Townhouse
Listing Status Active
Purchase Type For Rent
Square Footage 2,200 sqft
Subdivision Liberty
MLS Listing ID VAFX2215386
Style Contemporary
Bedrooms 4
Full Baths 2
Half Baths 2
HOA Fees $223/mo
HOA Y/N Y
Abv Grd Liv Area 2,200
Originating Board BRIGHT
Year Built 2019
Lot Size 1,242 Sqft
Acres 0.03
Property Description
Location
State VA
County Fairfax
Zoning 308
Direction West
Rooms
Main Level Bedrooms 4
Interior
Interior Features Breakfast Area, Ceiling Fan(s), Crown Moldings, Combination Kitchen/Dining, Combination Dining/Living, Dining Area, Floor Plan - Open, Kitchen - Gourmet, Kitchen - Island, Laundry Chute, Pantry, Bathroom - Tub Shower, Walk-in Closet(s), Wood Floors
Hot Water Natural Gas
Cooling Central A/C
Flooring Hardwood, Ceramic Tile
Equipment Built-In Microwave, Built-In Range, Cooktop, Dishwasher, Disposal, Dryer, Dryer - Gas, Exhaust Fan, Icemaker, Oven - Self Cleaning, Refrigerator, Washer
Fireplace N
Window Features Double Hung
Appliance Built-In Microwave, Built-In Range, Cooktop, Dishwasher, Disposal, Dryer, Dryer - Gas, Exhaust Fan, Icemaker, Oven - Self Cleaning, Refrigerator, Washer
Heat Source Natural Gas
Laundry Dryer In Unit, Upper Floor, Washer In Unit
Exterior
Parking Features Built In, Garage - Rear Entry, Garage Door Opener
Garage Spaces 2.0
Utilities Available Electric Available, Natural Gas Available, Sewer Available, Water Available, Cable TV Available
Amenities Available Bank / Banking On-site, Beauty Salon, Bike Trail, Club House, Community Center, Exercise Room, Fitness Center, Horse Trails, Golf Course, Golf Club, Golf Course Membership Available, Jog/Walk Path, Pool - Indoor, Pool - Outdoor, Recreational Center, Swimming Pool
Water Access N
Roof Type Flat
Accessibility Doors - Swing In
Attached Garage 2
Total Parking Spaces 2
Garage Y
Building
Story 3
Foundation Concrete Perimeter
Sewer Public Sewer
Water Public
Architectural Style Contemporary
Level or Stories 3
Additional Building Above Grade, Below Grade
Structure Type 9'+ Ceilings,Dry Wall
New Construction N
Schools
High Schools South County
School District Fairfax County Public Schools
Others
Pets Allowed N
HOA Fee Include Common Area Maintenance,Health Club,Lawn Care Front,Pool(s),Recreation Facility,Snow Removal,Trash
Senior Community No
Tax ID 1071 09E 0006
Ownership Other
SqFt Source Estimated
Miscellaneous HOA/Condo Fee
Security Features Fire Detection System,Main Entrance Lock,Smoke Detector
Horse Property N

"My job is to find and attract mastery-based agents to the office, protect the culture, and make sure everyone is happy! "







