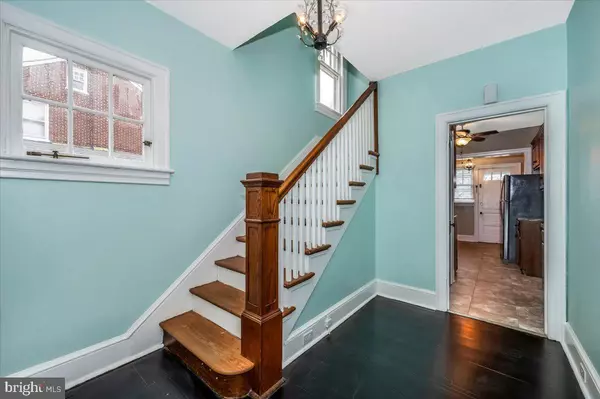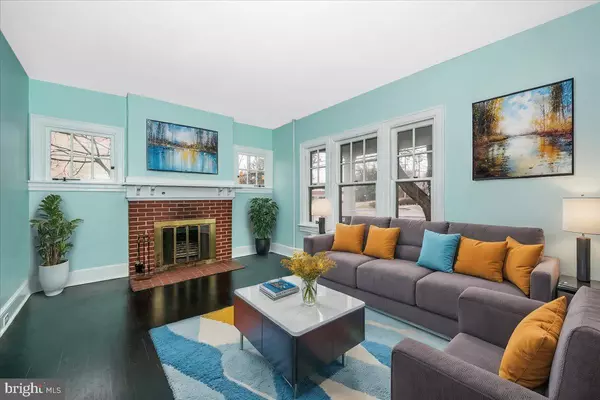4 Beds
1 Bath
1,680 SqFt
4 Beds
1 Bath
1,680 SqFt
Key Details
Property Type Single Family Home
Sub Type Detached
Listing Status Active
Purchase Type For Sale
Square Footage 1,680 sqft
Price per Sqft $178
Subdivision Hagerstown
MLS Listing ID MDWA2026246
Style Colonial
Bedrooms 4
Full Baths 1
HOA Y/N N
Abv Grd Liv Area 1,680
Originating Board BRIGHT
Year Built 1924
Annual Tax Amount $2,976
Tax Year 2024
Lot Size 0.258 Acres
Acres 0.26
Property Description
Location
State MD
County Washington
Zoning RMOD
Rooms
Other Rooms Living Room, Dining Room, Bedroom 2, Bedroom 3, Bedroom 4, Kitchen, Basement, Foyer, Breakfast Room, Bedroom 1, Storage Room, Full Bath
Basement Connecting Stairway, Unfinished
Interior
Interior Features Bathroom - Tub Shower, Breakfast Area, Built-Ins, Ceiling Fan(s), Combination Kitchen/Dining, Chair Railings, Dining Area, Floor Plan - Traditional, Formal/Separate Dining Room, Kitchen - Gourmet, Kitchen - Eat-In, Pantry, Recessed Lighting, Upgraded Countertops, Walk-in Closet(s), Wood Floors
Hot Water Electric
Heating Radiator
Cooling Window Unit(s)
Fireplaces Number 1
Fireplaces Type Brick, Wood
Equipment Built-In Microwave, Stove, Stainless Steel Appliances, Refrigerator
Fireplace Y
Appliance Built-In Microwave, Stove, Stainless Steel Appliances, Refrigerator
Heat Source Oil
Laundry Basement, Dryer In Unit, Washer In Unit
Exterior
Exterior Feature Deck(s), Porch(es), Roof
Parking Features Additional Storage Area, Inside Access
Garage Spaces 1.0
Water Access N
Accessibility None
Porch Deck(s), Porch(es), Roof
Total Parking Spaces 1
Garage Y
Building
Lot Description Front Yard, Level, Open
Story 4
Foundation Concrete Perimeter
Sewer Public Sewer
Water Public
Architectural Style Colonial
Level or Stories 4
Additional Building Above Grade, Below Grade
New Construction N
Schools
School District Washington County Public Schools
Others
Senior Community No
Tax ID 2221008699
Ownership Fee Simple
SqFt Source Assessor
Special Listing Condition Standard

"My job is to find and attract mastery-based agents to the office, protect the culture, and make sure everyone is happy! "







