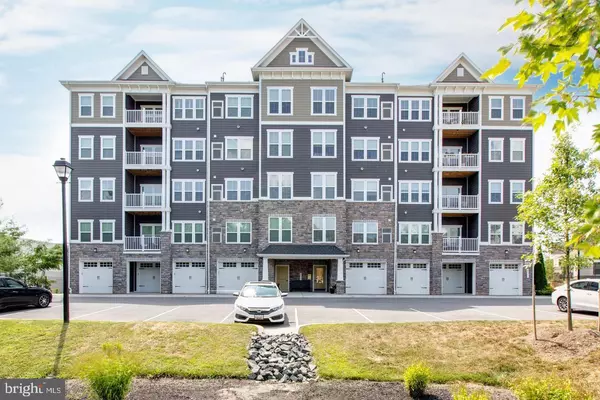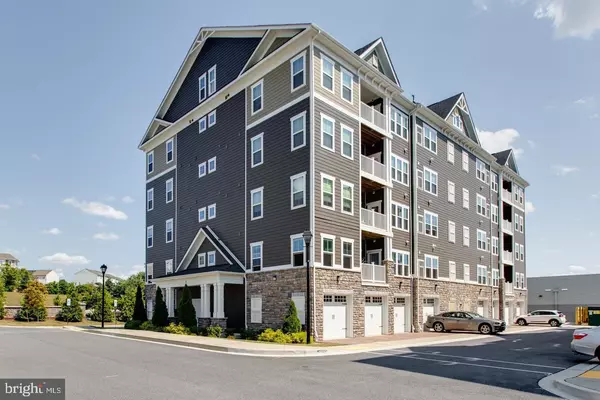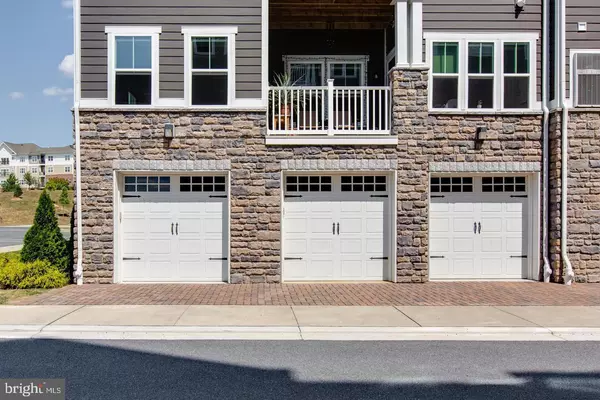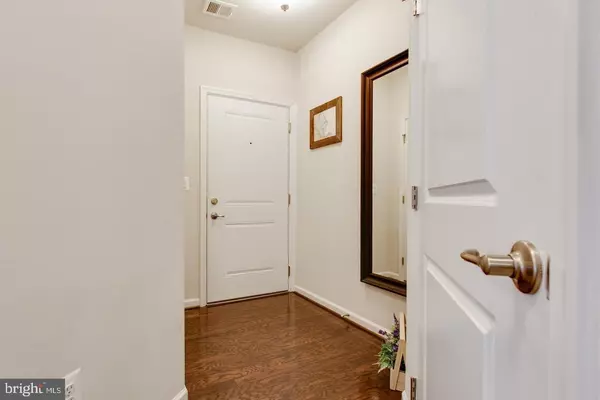2 Beds
2 Baths
1,438 SqFt
2 Beds
2 Baths
1,438 SqFt
Key Details
Property Type Condo
Sub Type Condo/Co-op
Listing Status Pending
Purchase Type For Sale
Square Footage 1,438 sqft
Price per Sqft $295
Subdivision Ellicotts Retreat
MLS Listing ID MDHW2047764
Style Colonial
Bedrooms 2
Full Baths 2
Condo Fees $350/mo
HOA Fees $155/mo
HOA Y/N Y
Abv Grd Liv Area 1,438
Originating Board BRIGHT
Year Built 2018
Annual Tax Amount $3,906
Tax Year 2024
Property Description
It offers 2bedrooms/2baths, gleaming hardwood floors, plush carpet , and gourmet kitchen.
It also has a 1 car garage. Bright and Airy Open floor plan with full of natural lights welcome you once you enter the house. Boasting 42 " cabinets, granite counter top, SS Appliances, walking distance to the Clubhouse with a fitness center, and access to many fun activities to do.
Great location, Easy access to Major commuter routes include MD-100, Rt 29, I-70 and I-95, convenient location to shopping center, and many local favorite restaurant near.
Welcome Home!!
Location
State MD
County Howard
Zoning RESIDENTIAL
Rooms
Other Rooms Living Room, Dining Room, Primary Bedroom, Bedroom 2, Kitchen, Foyer, Laundry, Bathroom 2, Primary Bathroom
Main Level Bedrooms 2
Interior
Interior Features Floor Plan - Open
Hot Water Natural Gas
Heating Forced Air
Cooling Central A/C
Flooring Wood, Carpet, Ceramic Tile
Fireplace N
Heat Source Natural Gas
Exterior
Parking Features Garage - Rear Entry
Garage Spaces 1.0
Amenities Available Club House, Fitness Center, Party Room
Water Access N
Accessibility Elevator
Attached Garage 1
Total Parking Spaces 1
Garage Y
Building
Story 1
Unit Features Mid-Rise 5 - 8 Floors
Sewer Public Sewer
Water Public
Architectural Style Colonial
Level or Stories 1
Additional Building Above Grade, Below Grade
New Construction N
Schools
School District Howard County Public School System
Others
Pets Allowed Y
HOA Fee Include Common Area Maintenance,Ext Bldg Maint,Lawn Maintenance,Recreation Facility,Snow Removal,Trash,Water
Senior Community Yes
Age Restriction 55
Tax ID 1402600723
Ownership Condominium
Special Listing Condition Standard
Pets Allowed Breed Restrictions

"My job is to find and attract mastery-based agents to the office, protect the culture, and make sure everyone is happy! "







