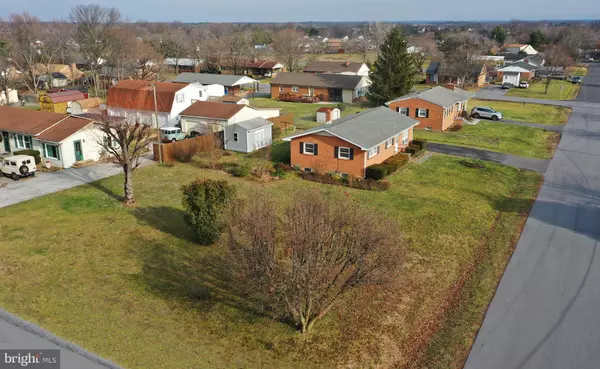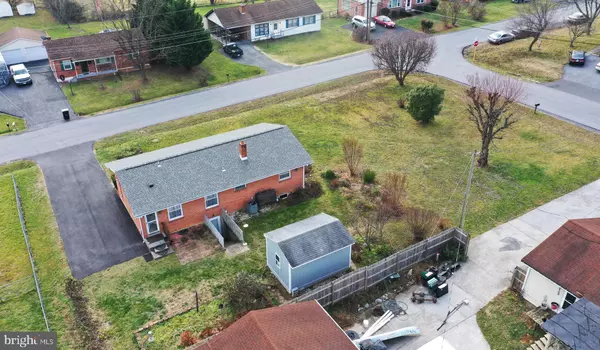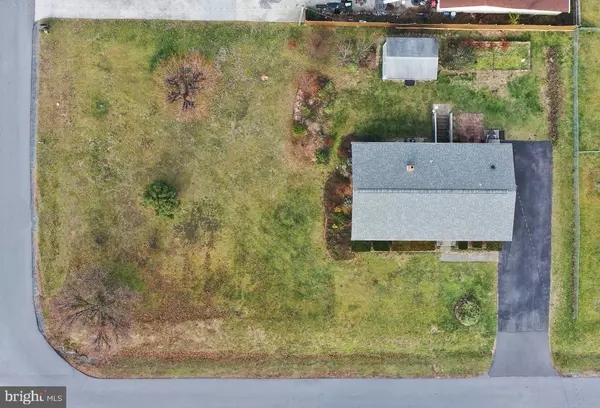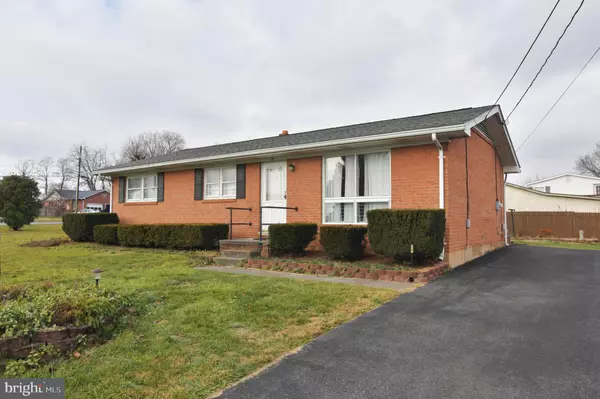3 Beds
1 Bath
1,824 SqFt
3 Beds
1 Bath
1,824 SqFt
Key Details
Property Type Single Family Home
Sub Type Detached
Listing Status Under Contract
Purchase Type For Sale
Square Footage 1,824 sqft
Price per Sqft $169
Subdivision Frederick Heights
MLS Listing ID VAFV2023382
Style Ranch/Rambler
Bedrooms 3
Full Baths 1
HOA Y/N N
Abv Grd Liv Area 1,056
Originating Board BRIGHT
Year Built 1960
Annual Tax Amount $1,095
Tax Year 2024
Lot Size 0.310 Acres
Acres 0.31
Property Description
Location
State VA
County Frederick
Zoning RP
Rooms
Other Rooms Living Room, Dining Room, Primary Bedroom, Bedroom 2, Bedroom 3, Kitchen, Family Room, Den, Utility Room, Bathroom 1
Basement Full, Partially Finished, Walkout Stairs, Rear Entrance, Interior Access, Connecting Stairway
Main Level Bedrooms 3
Interior
Interior Features Entry Level Bedroom, Formal/Separate Dining Room, Laundry Chute, Wood Floors
Hot Water Electric
Heating Forced Air
Cooling Central A/C
Flooring Hardwood, Carpet, Vinyl, Ceramic Tile
Fireplaces Number 1
Fireplaces Type Electric
Equipment Oven/Range - Electric, Refrigerator, Dishwasher, Exhaust Fan, Washer, Dryer - Electric
Fireplace Y
Appliance Oven/Range - Electric, Refrigerator, Dishwasher, Exhaust Fan, Washer, Dryer - Electric
Heat Source Oil
Laundry Basement, Washer In Unit, Dryer In Unit
Exterior
Exterior Feature Patio(s)
Garage Spaces 3.0
Water Access N
View Garden/Lawn
Roof Type Asphalt
Accessibility None
Porch Patio(s)
Total Parking Spaces 3
Garage N
Building
Lot Description Corner, Level, Landscaping, Front Yard, SideYard(s), Rear Yard
Story 2
Foundation Permanent
Sewer Public Sewer
Water Public
Architectural Style Ranch/Rambler
Level or Stories 2
Additional Building Above Grade, Below Grade
New Construction N
Schools
Elementary Schools Greenwood Mill
Middle Schools Admiral Richard E. Byrd
High Schools Millbrook
School District Frederick County Public Schools
Others
Senior Community No
Tax ID 54E 5 A 18
Ownership Fee Simple
SqFt Source Estimated
Acceptable Financing Cash, Conventional, Bank Portfolio, FHA, USDA, VA, VHDA
Listing Terms Cash, Conventional, Bank Portfolio, FHA, USDA, VA, VHDA
Financing Cash,Conventional,Bank Portfolio,FHA,USDA,VA,VHDA
Special Listing Condition Standard

"My job is to find and attract mastery-based agents to the office, protect the culture, and make sure everyone is happy! "







