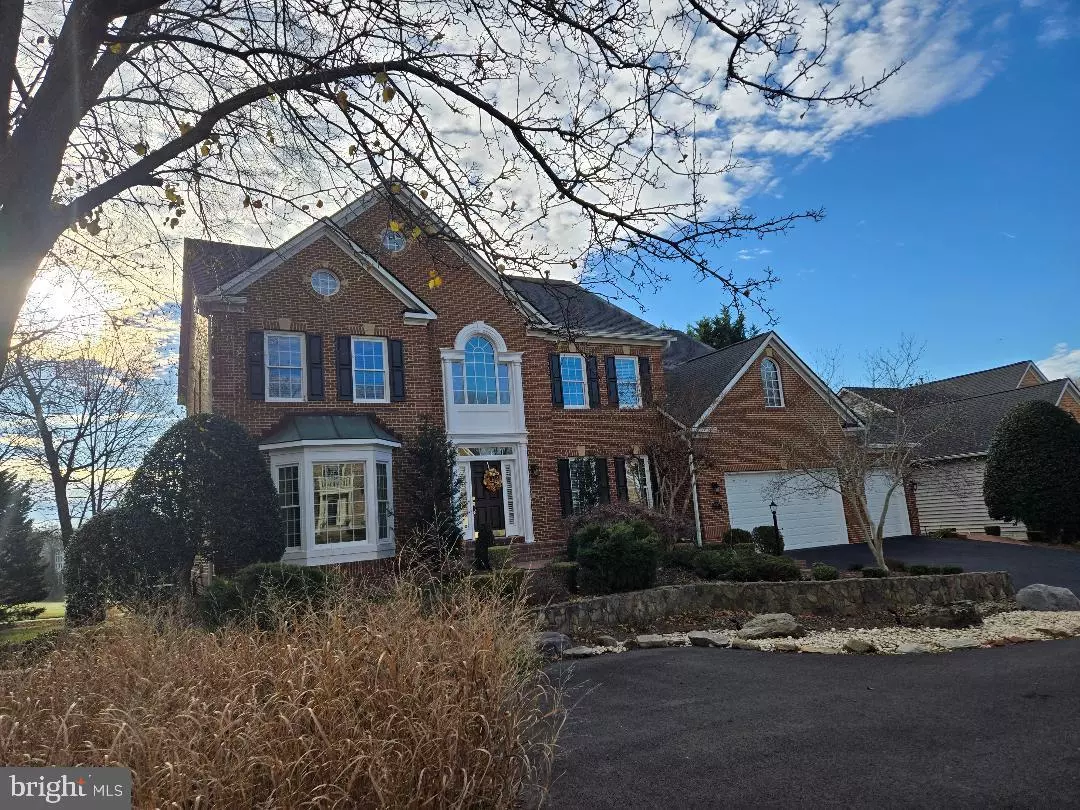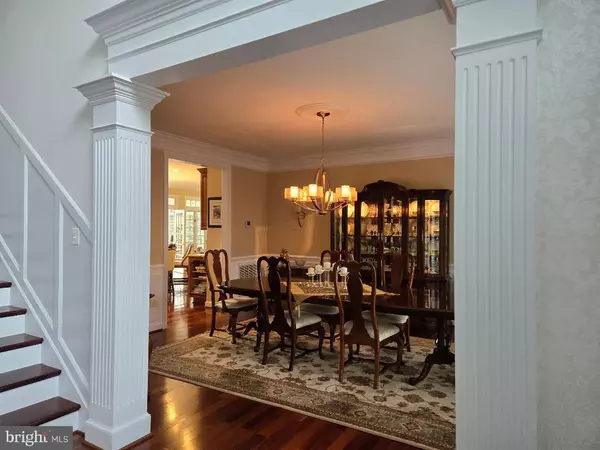5 Beds
5 Baths
7,193 SqFt
5 Beds
5 Baths
7,193 SqFt
Key Details
Property Type Single Family Home
Sub Type Detached
Listing Status Coming Soon
Purchase Type For Sale
Square Footage 7,193 sqft
Price per Sqft $274
Subdivision River Creek
MLS Listing ID VALO2085328
Style Colonial
Bedrooms 5
Full Baths 4
Half Baths 1
HOA Fees $249/mo
HOA Y/N Y
Abv Grd Liv Area 4,652
Originating Board BRIGHT
Year Built 1999
Annual Tax Amount $11,056
Tax Year 2024
Lot Size 0.450 Acres
Acres 0.45
Property Description
This 5 BR home sits astride almost 1/2 acre at the end of a cul-de-sac, adjacent to community land.
Enjoy an evening cocktail on the Trex deck which overlooks the entire length of a par five golf hole and adjacent pond.
Have friends in to party in the beautifully finished lower level with picture frame molding, a seating/TV viewing area, a fabulous wet bar with stone backing and fridge. There's a fifth BR or studio, room for your pool table and a separate card/foosball room with rear patio access.
On the main level you'll love relaxing in the sunroom watching the sunrise or passing golfers with your morning coffee, or simply relax around the large island in your gourmet kitchen.
Touches abound from the wainscoting up the stairway and throughout the upper hall, to the gorgeous coffered ceiling in the primary BR. And, oh yeah, the built-in coffee bar provides that early morning wake up before your shower in the remodeled bath.
But be careful as you pull into the spacious three car garage. With the stunning epoxied floor and stairs and the slat walls ready to hold all your lawn and garden tools you may just want to linger there.
All this and the availability of world class amenities at the River Creek Club where you can dine and enjoy a cocktail while overlooking the golf course and Potomac River.
Included club and HOA amenities are pool, tennis courts, exercise facilities, walking trails, basketball courts, soccer fields, and kiddie playgrounds, among others
Not enough? Golf memberships are also available for additional costs.
Come on by to check us out. You may never want to leave.
Location
State VA
County Loudoun
Zoning PDH3
Direction West
Rooms
Other Rooms Living Room, Dining Room, Primary Bedroom, Sitting Room, Bedroom 2, Bedroom 3, Bedroom 4, Bedroom 5, Kitchen, Game Room, Family Room, Library, Breakfast Room, 2nd Stry Fam Rm, Sun/Florida Room, Exercise Room, Laundry, Other, Storage Room, Workshop
Basement Full, Fully Finished, Walkout Level
Interior
Interior Features Breakfast Area, Dining Area, Window Treatments, Primary Bath(s), Wet/Dry Bar, Wood Floors, Floor Plan - Traditional, Bathroom - Walk-In Shower, Ceiling Fan(s), Chair Railings, Crown Moldings, Family Room Off Kitchen, Kitchen - Eat-In, Pantry, Wainscotting, Walk-in Closet(s)
Hot Water Natural Gas
Heating Forced Air, Heat Pump(s), Humidifier, Zoned
Cooling Ceiling Fan(s), Central A/C, Heat Pump(s), Zoned
Flooring Ceramic Tile, Hardwood, Carpet
Fireplaces Number 1
Fireplaces Type Fireplace - Glass Doors, Mantel(s)
Equipment Central Vacuum, Cooktop, Disposal, Exhaust Fan, Extra Refrigerator/Freezer, Humidifier, Icemaker, Intercom, Microwave, Oven - Double, Oven/Range - Gas, Oven - Wall, Refrigerator
Fireplace Y
Window Features Bay/Bow,Palladian
Appliance Central Vacuum, Cooktop, Disposal, Exhaust Fan, Extra Refrigerator/Freezer, Humidifier, Icemaker, Intercom, Microwave, Oven - Double, Oven/Range - Gas, Oven - Wall, Refrigerator
Heat Source Natural Gas
Exterior
Exterior Feature Deck(s), Patio(s)
Parking Features Garage Door Opener, Built In, Garage - Front Entry, Other
Garage Spaces 3.0
Utilities Available Cable TV Available, Natural Gas Available, Sewer Available, Water Available
Amenities Available Bike Trail, Concierge, Exercise Room, Golf Club, Jog/Walk Path, Marina/Marina Club, Mooring Area, Party Room, Pier/Dock, Pool - Outdoor, Putting Green, Tennis Courts, Tot Lots/Playground, Water/Lake Privileges, Common Grounds, Gated Community
Water Access N
View Water, Trees/Woods, Golf Course
Accessibility None
Porch Deck(s), Patio(s)
Attached Garage 3
Total Parking Spaces 3
Garage Y
Building
Lot Description Landscaping, Premium, Pond, Trees/Wooded, Adjoins - Open Space
Story 3
Foundation Concrete Perimeter
Sewer Public Sewer
Water Public
Architectural Style Colonial
Level or Stories 3
Additional Building Above Grade, Below Grade
Structure Type Cathedral Ceilings,9'+ Ceilings,2 Story Ceilings
New Construction N
Schools
Elementary Schools Frances Hazel Reid
Middle Schools Harper Park
High Schools Heritage
School District Loudoun County Public Schools
Others
HOA Fee Include Management,Pier/Dock Maintenance,Pool(s),Reserve Funds,Road Maintenance,Security Gate,Snow Removal,Trash
Senior Community No
Tax ID 111482261000
Ownership Fee Simple
SqFt Source Assessor
Security Features Fire Detection System,Monitored
Horse Property N
Special Listing Condition Standard

"My job is to find and attract mastery-based agents to the office, protect the culture, and make sure everyone is happy! "







