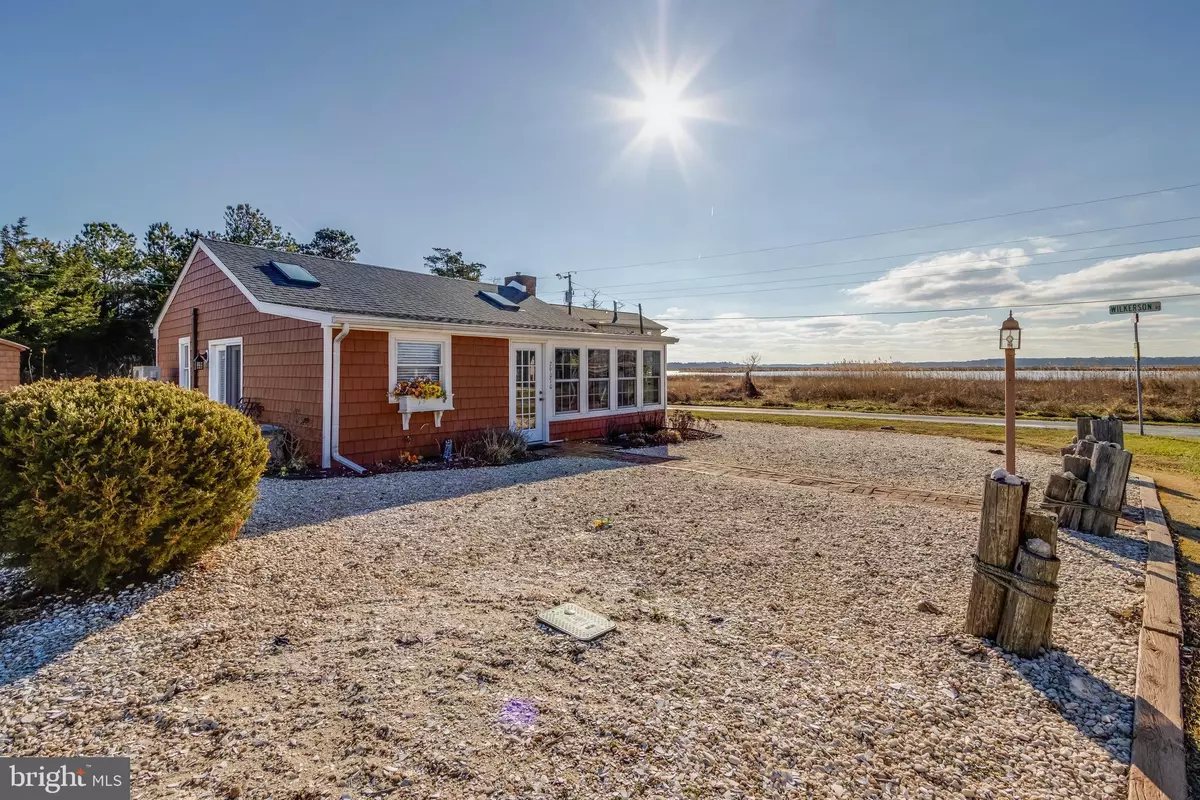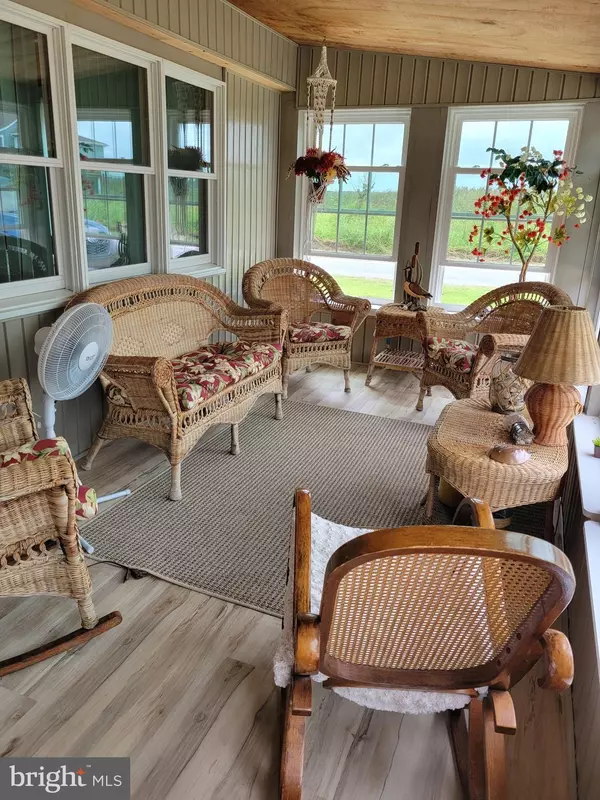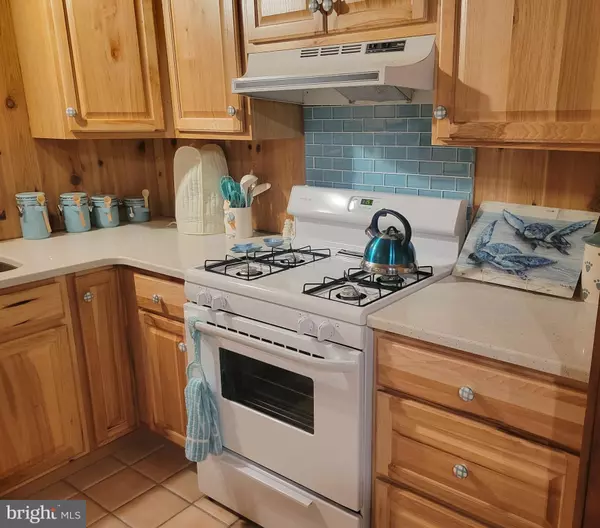2 Beds
1 Bath
784 SqFt
2 Beds
1 Bath
784 SqFt
Key Details
Property Type Single Family Home
Sub Type Detached
Listing Status Active
Purchase Type For Sale
Square Footage 784 sqft
Price per Sqft $637
Subdivision Primehook Beach
MLS Listing ID DESU2075494
Style Bungalow,Coastal
Bedrooms 2
Full Baths 1
HOA Y/N N
Abv Grd Liv Area 784
Originating Board BRIGHT
Year Built 1964
Annual Tax Amount $362
Tax Year 2024
Lot Size 5,663 Sqft
Acres 0.13
Lot Dimensions 60.00 x 100.00
Property Description
Step inside to find a thoughtfully designed home offering 784 square feet plus a sunroom for cozy living that packs a big punch. The spacious open living room flows seamlessly into the adjoining dining area and an inviting entertaining space, complete with bar seating — ideal for hosting gatherings or unwinding after a day at the beach.
This unique home features two generously sized bedrooms, loft area and a full bath, with numerous recent upgrades that add to its charm and value. Enjoy the peace of mind that comes with a new roof (2021), new HVAC system (2024), new mini-split for additional AC (2024), and a new water heater (2023). Offered fully furnished, this cottage is ready for you to move in and start your beachside adventures immediately.
Whether you're looking for a year-round residence, a tranquil second home, or your dream vacation retreat, this property offers it all. Don't miss the opportunity to own this beautifully updated and cozy coastal gem in the sought-after Primehook Beach community. Schedule your showing today and start living the authentic beach life you've always dreamed of!
Location
State DE
County Sussex
Area Cedar Creek Hundred (31004)
Zoning MR
Rooms
Other Rooms Living Room, Dining Room, Bedroom 2, Kitchen, Bedroom 1, Sun/Florida Room, Loft, Bathroom 1
Main Level Bedrooms 2
Interior
Interior Features Combination Dining/Living, Entry Level Bedroom, Floor Plan - Open, Window Treatments, Ceiling Fan(s)
Hot Water Electric
Heating Heat Pump - Gas BackUp
Cooling Ductless/Mini-Split
Inclusions All furnishings
Equipment Dishwasher, Dryer, Microwave, Oven/Range - Electric, Range Hood, Refrigerator, Washer, Water Heater
Furnishings Yes
Fireplace N
Window Features Screens
Appliance Dishwasher, Dryer, Microwave, Oven/Range - Electric, Range Hood, Refrigerator, Washer, Water Heater
Heat Source Propane - Owned, Electric
Laundry Main Floor
Exterior
Exterior Feature Patio(s)
Garage Spaces 2.0
Utilities Available Cable TV Available, Electric Available, Phone Available, Propane, Water Available
Water Access N
View Creek/Stream, Water
Roof Type Shingle
Street Surface Paved
Accessibility Doors - Swing In
Porch Patio(s)
Road Frontage State
Total Parking Spaces 2
Garage N
Building
Lot Description Cleared, Front Yard, Landscaping, Open
Story 1.5
Foundation Slab
Sewer On Site Septic
Water Public
Architectural Style Bungalow, Coastal
Level or Stories 1.5
Additional Building Above Grade, Below Grade
New Construction N
Schools
School District Cape Henlopen
Others
Pets Allowed Y
Senior Community No
Tax ID 230-17.00-143.00
Ownership Fee Simple
SqFt Source Assessor
Security Features Carbon Monoxide Detector(s),Smoke Detector
Acceptable Financing Cash, Conventional
Listing Terms Cash, Conventional
Financing Cash,Conventional
Special Listing Condition Standard
Pets Allowed No Pet Restrictions

"My job is to find and attract mastery-based agents to the office, protect the culture, and make sure everyone is happy! "







