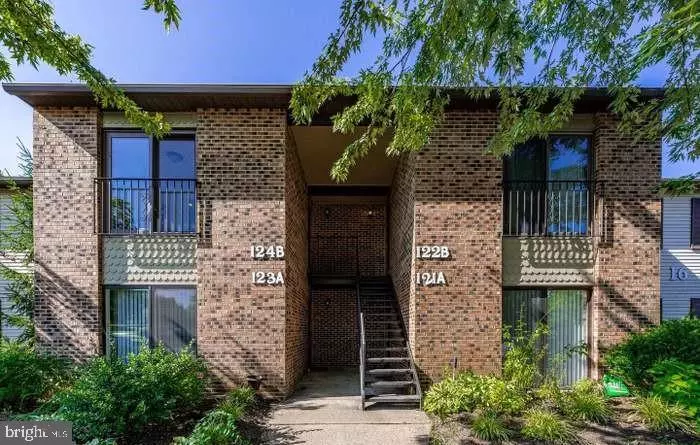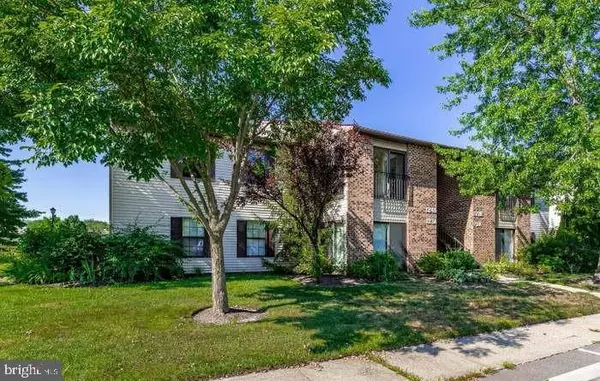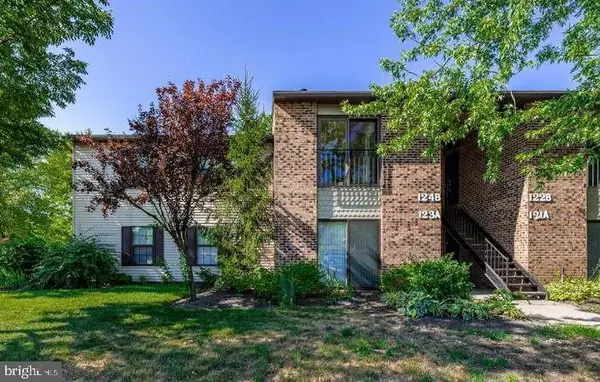2 Beds
2 Baths
1,171 SqFt
2 Beds
2 Baths
1,171 SqFt
Key Details
Property Type Condo
Sub Type Condo/Co-op
Listing Status Active
Purchase Type For Sale
Square Footage 1,171 sqft
Price per Sqft $226
Subdivision Birchfield
MLS Listing ID NJBL2078266
Style Unit/Flat
Bedrooms 2
Full Baths 1
Half Baths 1
Condo Fees $263/mo
HOA Y/N N
Abv Grd Liv Area 1,171
Originating Board BRIGHT
Year Built 1981
Annual Tax Amount $3,526
Tax Year 2021
Property Description
The living space is designed for both comfort and style. The great room, highlighted by a cozy fireplace, serves as the heart of the home. Off the great room, you'll find a versatile sitting room that can easily be transformed into a home office or den to suit your needs. Throughout the condo, updated flooring adds a modern touch and enhances the overall aesthetic.
The kitchen is a chef's delight, featuring stainless steel appliances, including a brand-new LG microwave, and plenty of counter space for meal preparation. Updated baths add a fresh, contemporary feel to this already stunning home. Additionally, a brand-new AC unit (installed in 2024) ensures comfort and energy efficiency year-round.
Safety and peace of mind are paramount, with a newly installed alarm system included. Step outside and take advantage of the many community amenities that Birchfield offers. Residents can enjoy access to a sparkling pool, scenic walking paths, tennis courts, playgrounds, and two picturesque lakes.
Conveniently located near major highways and shopping centers, this home offers easy access to all your daily needs while maintaining a tranquil residential atmosphere. Don't miss the opportunity to own this charming, move-in-ready condo in one of the most sought-after communities. Schedule your showing today and experience the best of Birchfield living.
Location
State NJ
County Burlington
Area Mount Laurel Twp (20324)
Zoning RESIDENTIAL
Rooms
Other Rooms Dining Room, Primary Bedroom, Bedroom 2, Kitchen, Sun/Florida Room, Great Room
Main Level Bedrooms 2
Interior
Hot Water Natural Gas
Heating Forced Air
Cooling Central A/C
Inclusions All existing appliances, light fixtures, window treatments
Heat Source Natural Gas
Exterior
Amenities Available Common Grounds, Pool - Outdoor, Tennis Courts, Tot Lots/Playground
Water Access N
Accessibility None
Garage N
Building
Story 1
Unit Features Garden 1 - 4 Floors
Sewer Public Sewer
Water Public
Architectural Style Unit/Flat
Level or Stories 1
Additional Building Above Grade, Below Grade
New Construction N
Schools
School District Lenape Regional High
Others
Pets Allowed Y
HOA Fee Include Common Area Maintenance,Ext Bldg Maint,Lawn Maintenance,Management,Pool(s)
Senior Community No
Tax ID 24-01409-00161-C0124
Ownership Condominium
Acceptable Financing Conventional, Cash, VA
Listing Terms Conventional, Cash, VA
Financing Conventional,Cash,VA
Special Listing Condition Standard
Pets Allowed Case by Case Basis

"My job is to find and attract mastery-based agents to the office, protect the culture, and make sure everyone is happy! "







