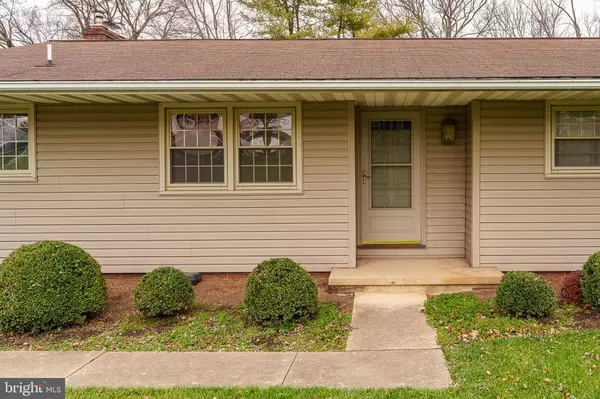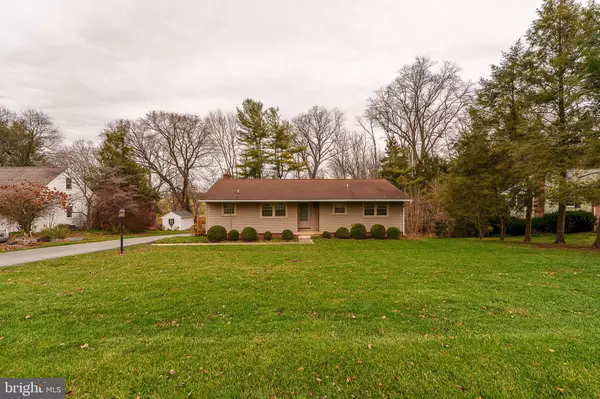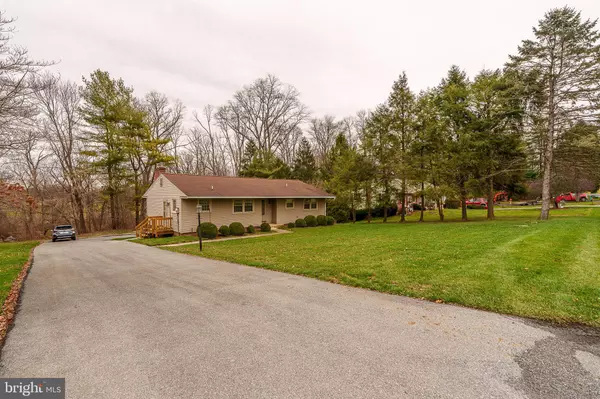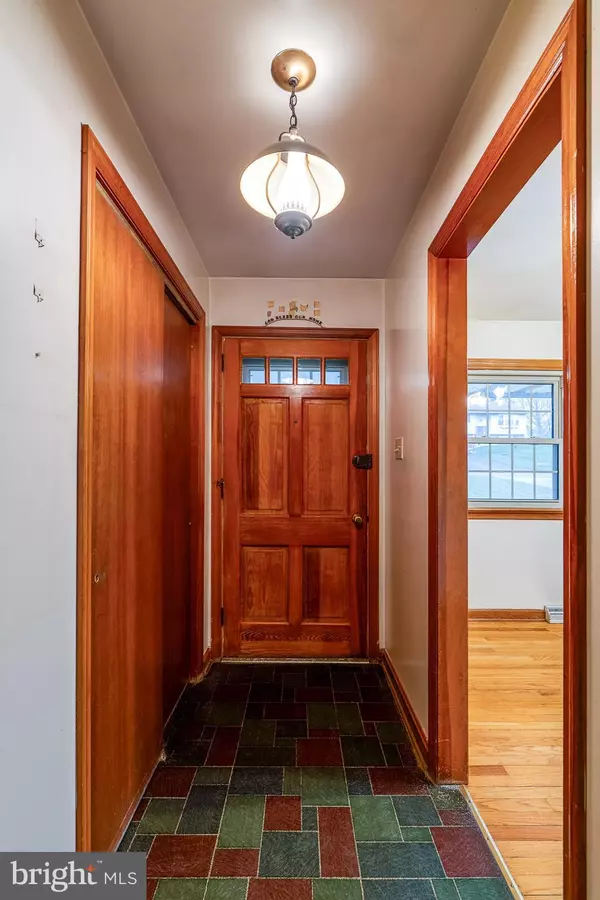3 Beds
2 Baths
1,236 SqFt
3 Beds
2 Baths
1,236 SqFt
Key Details
Property Type Single Family Home
Sub Type Detached
Listing Status Pending
Purchase Type For Sale
Square Footage 1,236 sqft
Price per Sqft $258
Subdivision Strasburg Twp
MLS Listing ID PALA2062206
Style Ranch/Rambler
Bedrooms 3
Full Baths 1
Half Baths 1
HOA Y/N N
Abv Grd Liv Area 1,236
Originating Board BRIGHT
Year Built 1972
Annual Tax Amount $4,191
Tax Year 2024
Lot Size 1.040 Acres
Acres 1.04
Lot Dimensions 0.00 x 0.00
Property Description
Enjoy relaxing on the deck that runs the length of the home that overlooks a serene stream, accessible from both the primary bedroom and living room. All appliances and window treatments are included, along with a handy laundry chute for ease.
This charming home features a cozy living room with a beautiful brick wood-burning fireplace, perfect for relaxing evenings. The fireplace is framed by custom-built shelves and cabinets, offering both style and functionality. The shelves are ideal for showcasing books, art, or family treasures, while the cabinets provide ample storage space for a neat and organized living area. The warm ambiance created by the fireplace, combined with the rich wood accents in the room, creates an inviting and homely atmosphere. Whether you're enjoying a quiet night by the fire or entertaining guests, this living space offers comfort and character.
The partially finished daylight basement offers additional space with a wood stove and an amazing amount of storage space and 2-car attached garage while the 31x29 detached garage is ideal for car enthusiasts, carpenters, or just for extra storage. A peaceful retreat with plenty of space for your hobbies!
Make this your next Home Sweet Home!
Location
State PA
County Lancaster
Area Strasburg Twp (10558)
Zoning RES
Rooms
Other Rooms Living Room, Dining Room, Primary Bedroom, Bedroom 2, Bedroom 3, Kitchen, Bathroom 1, Half Bath
Basement Unfinished
Main Level Bedrooms 3
Interior
Interior Features Attic, Built-Ins, Ceiling Fan(s), Floor Plan - Traditional, Laundry Chute, Stove - Wood, Window Treatments, Wood Floors
Hot Water Electric
Heating Forced Air
Cooling Central A/C
Flooring Hardwood, Laminated
Fireplaces Number 1
Fireplaces Type Brick, Wood
Inclusions washer, dryer, refrigerator, freezer, window treatments
Equipment Built-In Range, Dishwasher, Dryer, Freezer, Oven/Range - Electric, Refrigerator, Washer
Furnishings No
Fireplace Y
Window Features Bay/Bow,Replacement
Appliance Built-In Range, Dishwasher, Dryer, Freezer, Oven/Range - Electric, Refrigerator, Washer
Heat Source Oil
Exterior
Parking Features Garage - Rear Entry, Oversized
Garage Spaces 4.0
Water Access N
View Creek/Stream
Roof Type Composite
Accessibility None
Attached Garage 2
Total Parking Spaces 4
Garage Y
Building
Story 1
Foundation Block
Sewer On Site Septic
Water Well
Architectural Style Ranch/Rambler
Level or Stories 1
Additional Building Above Grade
New Construction N
Schools
Middle Schools Martin Meylin
High Schools Lampeter-Strasburg
School District Lampeter-Strasburg
Others
Senior Community No
Tax ID 580-52927-0-0000
Ownership Fee Simple
SqFt Source Assessor
Acceptable Financing Cash, Conventional
Listing Terms Cash, Conventional
Financing Cash,Conventional
Special Listing Condition Standard

"My job is to find and attract mastery-based agents to the office, protect the culture, and make sure everyone is happy! "







