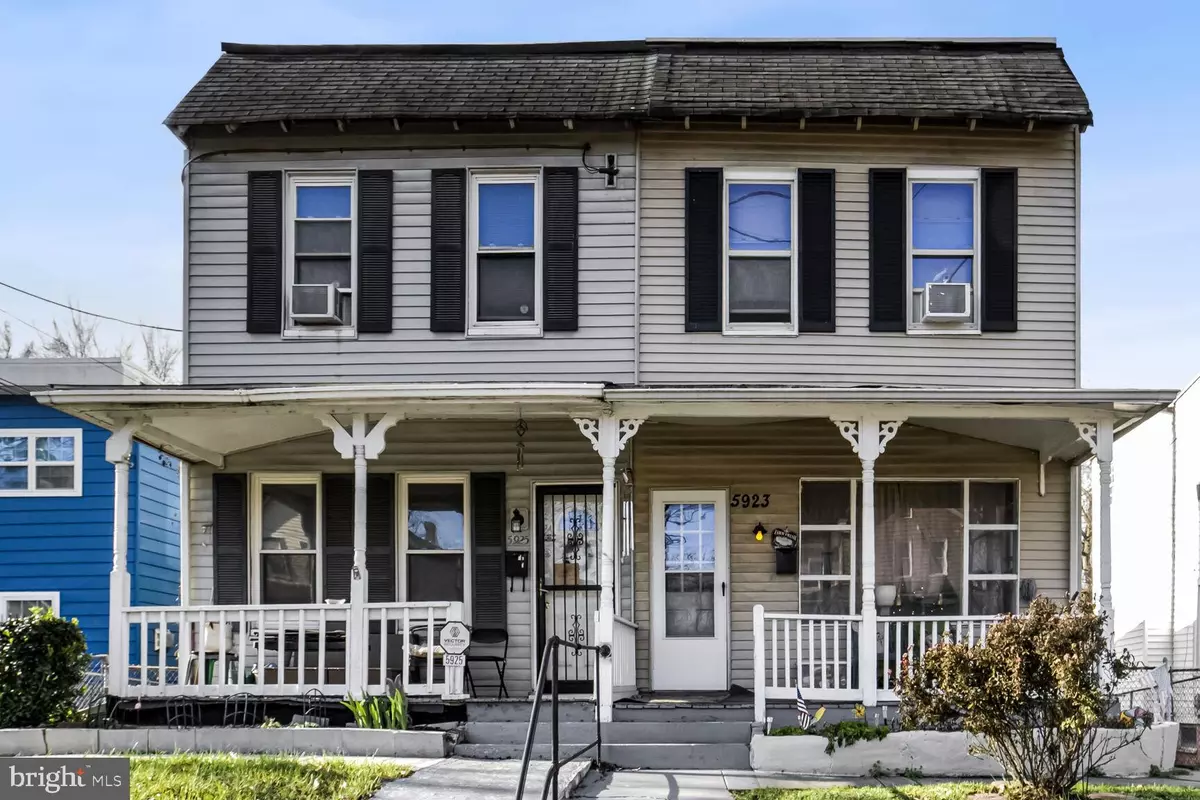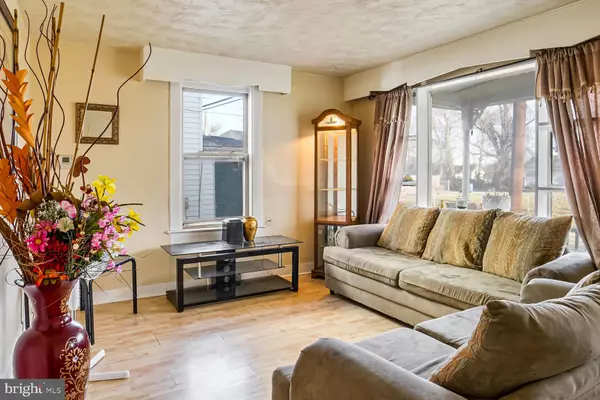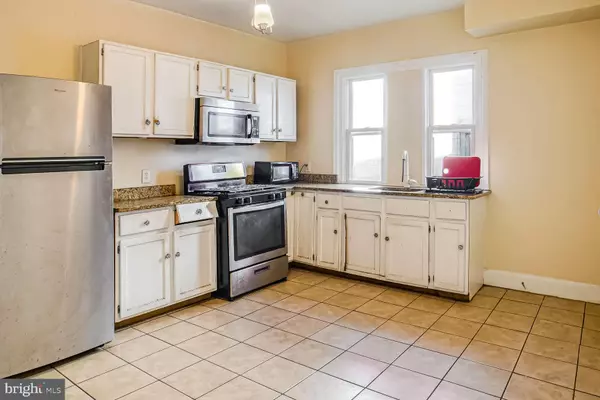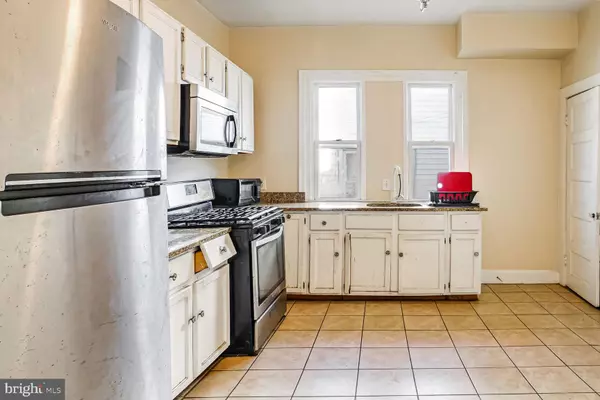3 Beds
2 Baths
1,008 SqFt
3 Beds
2 Baths
1,008 SqFt
Key Details
Property Type Single Family Home, Townhouse
Sub Type Twin/Semi-Detached
Listing Status Active
Purchase Type For Sale
Square Footage 1,008 sqft
Price per Sqft $312
Subdivision Oakmont
MLS Listing ID MDPG2135798
Style Traditional
Bedrooms 3
Full Baths 2
HOA Y/N N
Abv Grd Liv Area 1,008
Originating Board BRIGHT
Year Built 1920
Annual Tax Amount $4,731
Tax Year 2024
Lot Size 4,575 Sqft
Acres 0.11
Property Description
Welcome to 5923 Addison Rd, a delightful 3-bedroom, 2.5-bathroom townhome with unbeatable convenience. Situated in Capitol Heights, this home offers a perfect blend of comfort and accessibility.
KEY FEATURES:
Spacious Layout: Enjoy a well-designed floor plan with 3 generously sized bedrooms and 2.5 bathrooms.
Private Parking: A dedicated driveway provides off-street parking for added convenience.
Proximity to Transit: Located within a mile of Metro, making your commute a breeze.
Nearby Amenities: Explore the vibrant community with a dog park, grocery stores, restaurants, and entertainment just minutes away.
Recreational Opportunities: Steps from the local high school and recreation center, offering activities for all ages.
Whether you're seeking a comfortable home or a property close to everything Capitol Heights has to offer, 5923 Addison Rd is the perfect choice. Don't miss this opportunity to make it yours!
Schedule a showing today!
Location
State MD
County Prince Georges
Zoning RSF65
Rooms
Other Rooms Living Room, Primary Bedroom, Bedroom 2, Kitchen, Bedroom 1
Basement Connecting Stairway, Outside Entrance, Rear Entrance, Walkout Level, Sump Pump, Fully Finished
Main Level Bedrooms 1
Interior
Interior Features Kitchen - Table Space, Kitchen - Eat-In, Upgraded Countertops, Window Treatments, Wood Floors, Floor Plan - Traditional
Hot Water Natural Gas
Heating Central
Cooling Central A/C
Fireplace N
Heat Source Natural Gas
Exterior
Exterior Feature Porch(es)
Water Access N
Street Surface Paved
Accessibility None
Porch Porch(es)
Road Frontage Public
Garage N
Building
Story 3
Foundation Permanent
Sewer Public Sewer
Water Public
Architectural Style Traditional
Level or Stories 3
Additional Building Above Grade, Below Grade
Structure Type Dry Wall
New Construction N
Schools
School District Prince George'S County Public Schools
Others
Senior Community No
Tax ID 17182110807
Ownership Fee Simple
SqFt Source Assessor
Special Listing Condition Standard

"My job is to find and attract mastery-based agents to the office, protect the culture, and make sure everyone is happy! "







