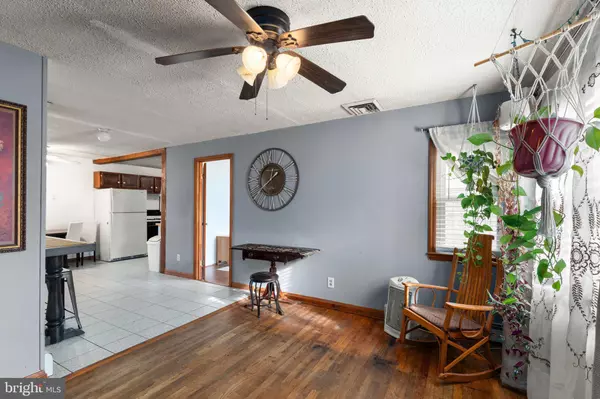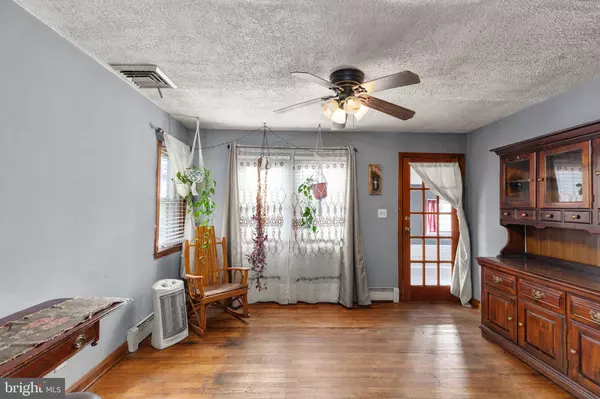3 Beds
1 Bath
1,101 SqFt
3 Beds
1 Bath
1,101 SqFt
Key Details
Property Type Single Family Home
Sub Type Detached
Listing Status Under Contract
Purchase Type For Sale
Square Footage 1,101 sqft
Price per Sqft $286
Subdivision Abingdon Estates
MLS Listing ID MDHR2038478
Style Ranch/Rambler
Bedrooms 3
Full Baths 1
HOA Y/N N
Abv Grd Liv Area 1,101
Originating Board BRIGHT
Year Built 1955
Annual Tax Amount $2,396
Tax Year 2017
Lot Size 1.110 Acres
Acres 1.11
Property Description
Looking for a property where you can bring your vision to life? This charming 3-bedroom, 1-bathroom home offers over an acre of space to make your own. With a perfect blend of country tranquility and city convenience, this home is nestled on a quiet street yet just minutes from shopping, dining, and easy access to I-95—ideal for commuters.
The large lot features raised garden beds ready for your green thumb, a sizable shed for additional storage, and an oversized garage both complete with electricity, heat, and ample room for all your tools and hobbies.
Upgrades done by current owner:
New HVAC 2019
New Water Heater 2021
New Roof June of 2024
This is a fantastic opportunity for those seeking space, privacy, and the ability to personalize every corner. With a motivated seller eager to negotiate, this could be the perfect spot to call home. Bring your buyers and offers—let's make a deal today!
Location
State MD
County Harford
Zoning R2
Rooms
Other Rooms Living Room, Dining Room, Bedroom 2, Bedroom 3, Kitchen, Family Room, Basement, Bedroom 1, Sun/Florida Room
Basement Connecting Stairway, Side Entrance, Sump Pump, Outside Entrance, Partial, Unfinished, Walkout Stairs
Main Level Bedrooms 3
Interior
Interior Features Kitchen - Country, Dining Area, Entry Level Bedroom, Window Treatments, Wood Floors, Floor Plan - Traditional
Hot Water Bottled Gas
Heating Heat Pump(s)
Cooling Heat Pump(s), Ceiling Fan(s)
Equipment Washer/Dryer Hookups Only, Dishwasher, Dryer, Microwave, Refrigerator, Stove, Water Heater
Fireplace N
Window Features Double Pane,Screens
Appliance Washer/Dryer Hookups Only, Dishwasher, Dryer, Microwave, Refrigerator, Stove, Water Heater
Heat Source Electric
Exterior
Exterior Feature Deck(s)
Parking Features Additional Storage Area, Oversized
Garage Spaces 2.0
Water Access N
Accessibility None
Porch Deck(s)
Total Parking Spaces 2
Garage Y
Building
Lot Description Backs to Trees, Trees/Wooded
Story 2
Foundation Other
Sewer Other, Septic Exists
Water Public
Architectural Style Ranch/Rambler
Level or Stories 2
Additional Building Above Grade, Below Grade
Structure Type Dry Wall,Paneled Walls
New Construction N
Schools
School District Harford County Public Schools
Others
Senior Community No
Tax ID 1301032100
Ownership Fee Simple
SqFt Source Assessor
Special Listing Condition Standard

"My job is to find and attract mastery-based agents to the office, protect the culture, and make sure everyone is happy! "







