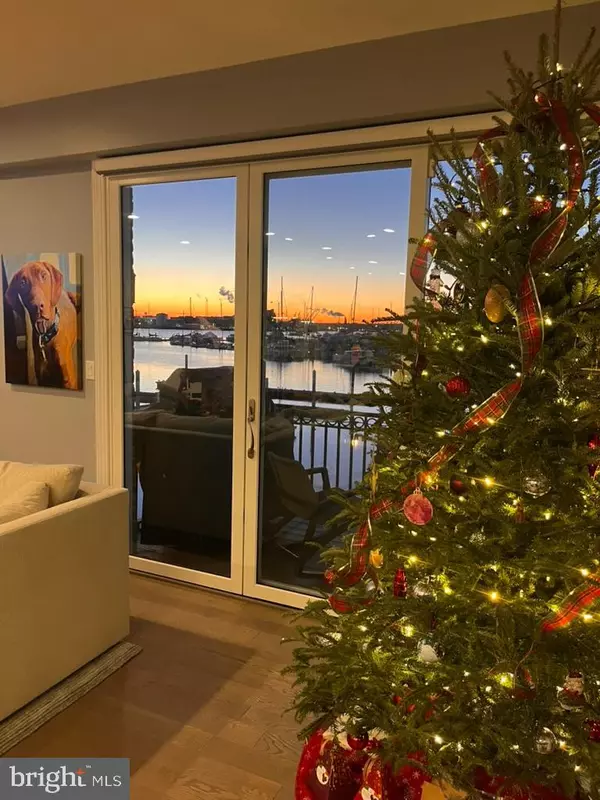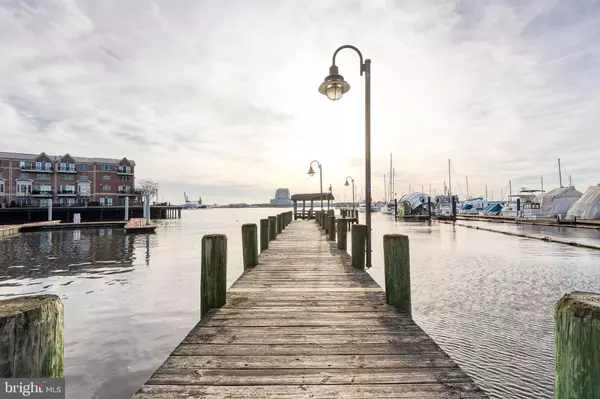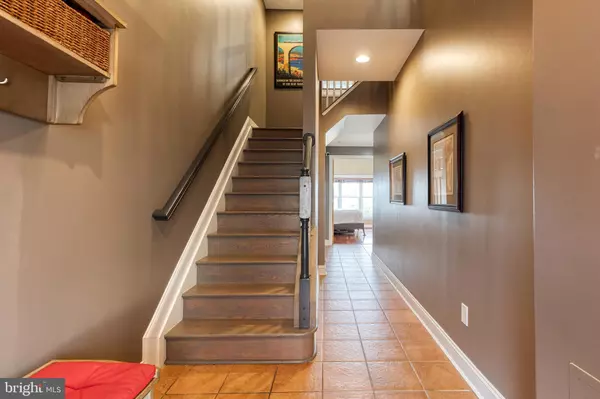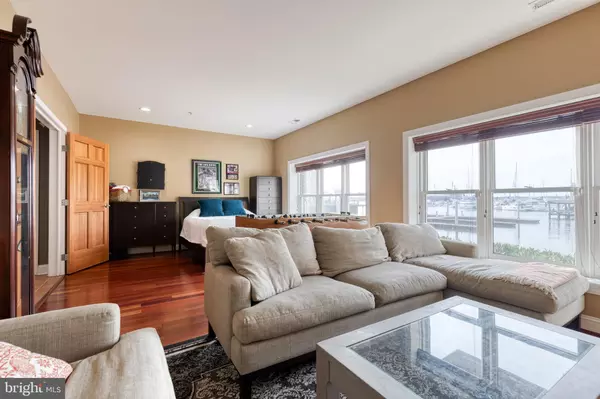4 Beds
5 Baths
3,860 SqFt
4 Beds
5 Baths
3,860 SqFt
Key Details
Property Type Townhouse
Sub Type End of Row/Townhouse
Listing Status Coming Soon
Purchase Type For Sale
Square Footage 3,860 sqft
Price per Sqft $323
Subdivision The Moorings At Lighthouse Point
MLS Listing ID MDBA2150692
Style Contemporary
Bedrooms 4
Full Baths 4
Half Baths 1
HOA Fees $425/mo
HOA Y/N Y
Abv Grd Liv Area 3,860
Originating Board BRIGHT
Year Built 2005
Annual Tax Amount $24,150
Tax Year 2024
Lot Size 1,045 Sqft
Acres 0.02
Property Description
Location
State MD
County Baltimore City
Zoning C-2*
Rooms
Other Rooms Living Room, Dining Room, Primary Bedroom, Bedroom 2, Bedroom 3, Kitchen, Foyer, Bedroom 1, Laundry, Office, Bathroom 1, Bathroom 2, Bathroom 3, Primary Bathroom, Half Bath
Basement Front Entrance, Fully Finished
Main Level Bedrooms 1
Interior
Interior Features Kitchen - Gourmet, Primary Bath(s), Wood Floors, WhirlPool/HotTub, Floor Plan - Open, Bathroom - Soaking Tub, Bathroom - Stall Shower, Bathroom - Tub Shower, Bathroom - Walk-In Shower, Breakfast Area, Built-Ins, Ceiling Fan(s), Combination Kitchen/Dining, Crown Moldings, Dining Area, Entry Level Bedroom, Kitchen - Island, Kitchen - Table Space, Primary Bedroom - Bay Front, Recessed Lighting, Upgraded Countertops, Wine Storage
Hot Water 60+ Gallon Tank, Electric
Heating Heat Pump(s), Zoned
Cooling Central A/C, Zoned
Fireplaces Number 1
Inclusions Lower deck awning, motorized custom shades, wine refrigerator
Equipment Dishwasher, Disposal, Exhaust Fan, Microwave, Range Hood, Refrigerator, Six Burner Stove, Washer, Dryer
Fireplace Y
Window Features Bay/Bow,Energy Efficient,Insulated
Appliance Dishwasher, Disposal, Exhaust Fan, Microwave, Range Hood, Refrigerator, Six Burner Stove, Washer, Dryer
Heat Source Electric
Exterior
Exterior Feature Balcony
Parking Features Garage - Front Entry
Garage Spaces 4.0
Amenities Available Jog/Walk Path, Gated Community
Water Access N
View Water, City, Harbor, Marina
Accessibility 32\"+ wide Doors, 36\"+ wide Halls
Porch Balcony
Road Frontage Public
Attached Garage 2
Total Parking Spaces 4
Garage Y
Building
Story 4
Foundation Permanent, Slab
Sewer Public Sewer
Water Public
Architectural Style Contemporary
Level or Stories 4
Additional Building Above Grade, Below Grade
New Construction N
Schools
School District Baltimore City Public Schools
Others
HOA Fee Include Lawn Maintenance,Management,Reserve Funds,Security Gate,Water,Sewer,Snow Removal
Senior Community No
Tax ID 0301091902E072
Ownership Fee Simple
SqFt Source Assessor
Security Features Security Gate
Special Listing Condition Standard

"My job is to find and attract mastery-based agents to the office, protect the culture, and make sure everyone is happy! "







