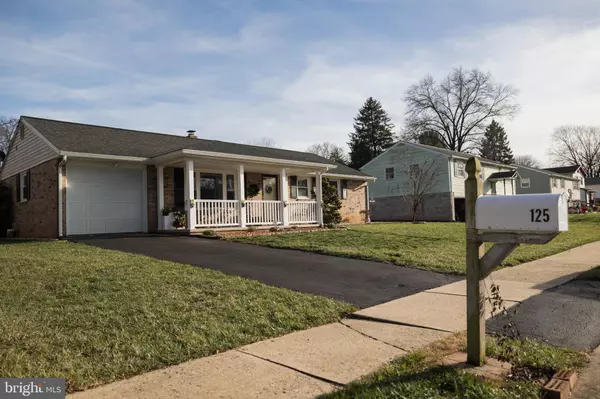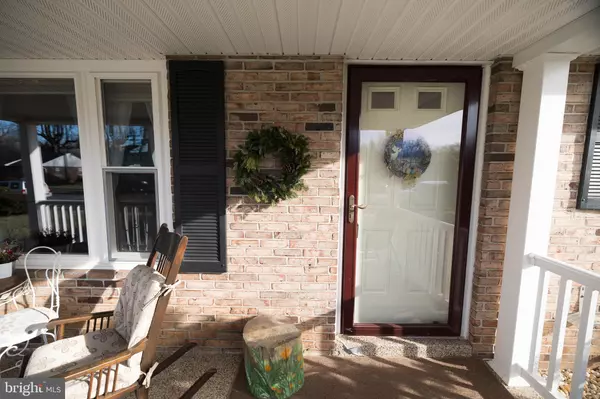4 Beds
2 Baths
1,600 SqFt
4 Beds
2 Baths
1,600 SqFt
Key Details
Property Type Single Family Home
Sub Type Detached
Listing Status Pending
Purchase Type For Sale
Square Footage 1,600 sqft
Price per Sqft $200
Subdivision Lancaster
MLS Listing ID PALA2061978
Style Ranch/Rambler
Bedrooms 4
Full Baths 2
HOA Y/N N
Abv Grd Liv Area 1,000
Originating Board BRIGHT
Year Built 1962
Annual Tax Amount $5,082
Tax Year 2024
Lot Size 0.320 Acres
Acres 0.32
Lot Dimensions 0.00 x 0.00
Property Description
This delightful property offers a perfect blend of comfort and convenience, making it an ideal choice for families or individuals seeking a serene yet connected lifestyle.
This home features 4 spacious bedrooms and 2 bathrooms, providing ample space for everyone. The updated kitchen boasts new cabinets, appliances, and tile floors, perfect for culinary enthusiasts. The living areas are filled with natural light, creating a warm and inviting atmosphere.
Additional highlights include a brand-new roof, new windows, and a (7 YEARS) installed HVAC system, ensuring comfort and peace of mind. The finished lower level offers extra living space, perfect for a family room or home office. Outside, you'll find a large, flat yard with a new shed, ideal for outdoor activities and storage.
Located in a friendly neighborhood, this home is close to schools, parks, and shopping centers, providing easy access to all the amenities you need. Don't miss the opportunity to make 125 Garden City Dr your new home. Contact us today to schedule a viewing and experience all that this wonderful property has to offer. Zone X-500, Selling AS IS. Buyer agent to verify SQF
Location
State PA
County Lancaster
Area Lancaster City (10533)
Zoning RESIDENCIAL
Rooms
Basement Fully Finished
Main Level Bedrooms 3
Interior
Hot Water Natural Gas
Heating Central
Cooling Central A/C
Flooring Hardwood
Equipment Refrigerator, Stove, Washer, Dryer
Furnishings No
Fireplace N
Appliance Refrigerator, Stove, Washer, Dryer
Heat Source Natural Gas
Exterior
Exterior Feature Patio(s), Porch(es)
Parking Features Garage - Front Entry
Garage Spaces 3.0
Utilities Available Electric Available, Natural Gas Available
Water Access N
Roof Type Architectural Shingle
Accessibility None
Porch Patio(s), Porch(es)
Attached Garage 1
Total Parking Spaces 3
Garage Y
Building
Story 1
Foundation Brick/Mortar
Sewer Public Sewer
Water Public
Architectural Style Ranch/Rambler
Level or Stories 1
Additional Building Above Grade, Below Grade
New Construction N
Schools
School District School District Of Lancaster
Others
Senior Community No
Tax ID 337-46187-0-0000
Ownership Fee Simple
SqFt Source Assessor
Acceptable Financing Cash, Conventional
Horse Property N
Listing Terms Cash, Conventional
Financing Cash,Conventional
Special Listing Condition Standard

"My job is to find and attract mastery-based agents to the office, protect the culture, and make sure everyone is happy! "







