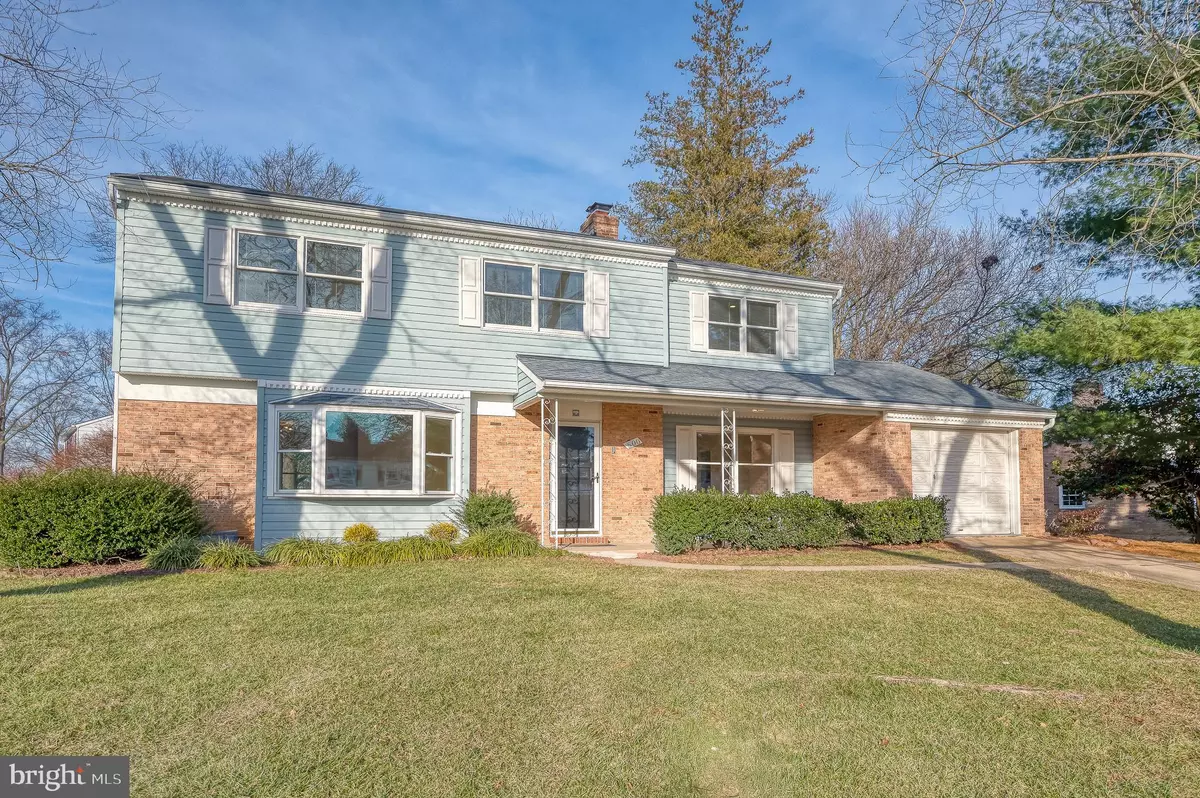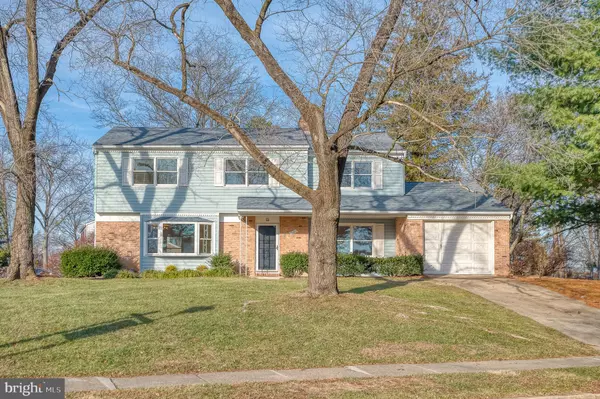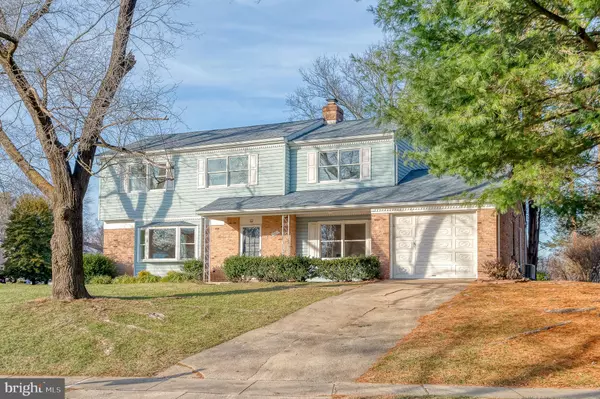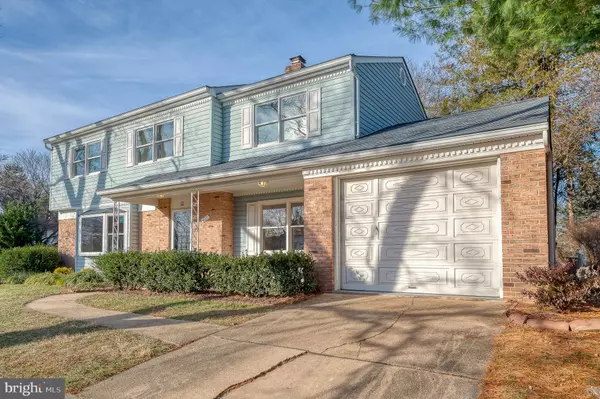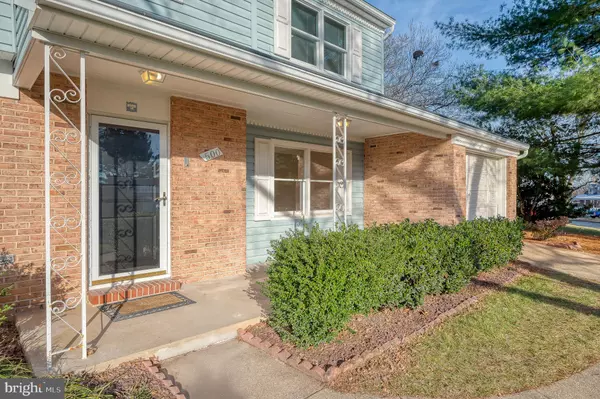5 Beds
3 Baths
2,942 SqFt
5 Beds
3 Baths
2,942 SqFt
Key Details
Property Type Single Family Home
Sub Type Detached
Listing Status Pending
Purchase Type For Sale
Square Footage 2,942 sqft
Price per Sqft $178
Subdivision Homestead Village
MLS Listing ID MDHR2034886
Style Colonial
Bedrooms 5
Full Baths 3
HOA Y/N N
Abv Grd Liv Area 2,104
Originating Board BRIGHT
Year Built 1966
Annual Tax Amount $4,431
Tax Year 2024
Lot Size 0.347 Acres
Acres 0.35
Property Description
Location
State MD
County Harford
Zoning R1
Rooms
Other Rooms Living Room, Dining Room, Primary Bedroom, Bedroom 2, Bedroom 3, Bedroom 4, Bedroom 5, Kitchen, Family Room, Laundry, Recreation Room, Utility Room, Primary Bathroom
Basement Connecting Stairway, Heated, Improved, Sump Pump, Partially Finished
Main Level Bedrooms 1
Interior
Interior Features Dining Area, Kitchen - Eat-In, Primary Bath(s), Bathroom - Stall Shower, Wood Floors, Upgraded Countertops, Attic, Breakfast Area, Carpet, Entry Level Bedroom, Family Room Off Kitchen, Floor Plan - Open, Kitchen - Table Space, Recessed Lighting
Hot Water Natural Gas
Heating Forced Air, Programmable Thermostat
Cooling Central A/C, Ductless/Mini-Split, Zoned, Programmable Thermostat
Flooring Carpet, Hardwood, Luxury Vinyl Plank, Marble
Fireplaces Number 1
Fireplaces Type Wood
Equipment Dryer, Washer, Dishwasher, Disposal, Refrigerator, Oven/Range - Gas, Cooktop - Down Draft
Fireplace Y
Window Features Bay/Bow,Screens
Appliance Dryer, Washer, Dishwasher, Disposal, Refrigerator, Oven/Range - Gas, Cooktop - Down Draft
Heat Source Electric, Natural Gas
Laundry Main Floor, Dryer In Unit, Washer In Unit
Exterior
Exterior Feature Deck(s), Porch(es)
Garage Spaces 2.0
Utilities Available Cable TV Available, Phone Available, Natural Gas Available
Water Access N
Roof Type Shingle
Accessibility Other
Porch Deck(s), Porch(es)
Total Parking Spaces 2
Garage N
Building
Lot Description Corner, Front Yard, Rear Yard, SideYard(s)
Story 3
Foundation Block
Sewer Public Sewer
Water Public
Architectural Style Colonial
Level or Stories 3
Additional Building Above Grade, Below Grade
Structure Type Dry Wall
New Construction N
Schools
Elementary Schools Homestead/Wakefield
Middle Schools Bel Air
High Schools Bel Air
School District Harford County Public Schools
Others
Senior Community No
Tax ID 1303023427
Ownership Fee Simple
SqFt Source Assessor
Security Features Smoke Detector
Acceptable Financing Cash, Conventional, FHA, VA
Horse Property N
Listing Terms Cash, Conventional, FHA, VA
Financing Cash,Conventional,FHA,VA
Special Listing Condition Standard

"My job is to find and attract mastery-based agents to the office, protect the culture, and make sure everyone is happy! "


