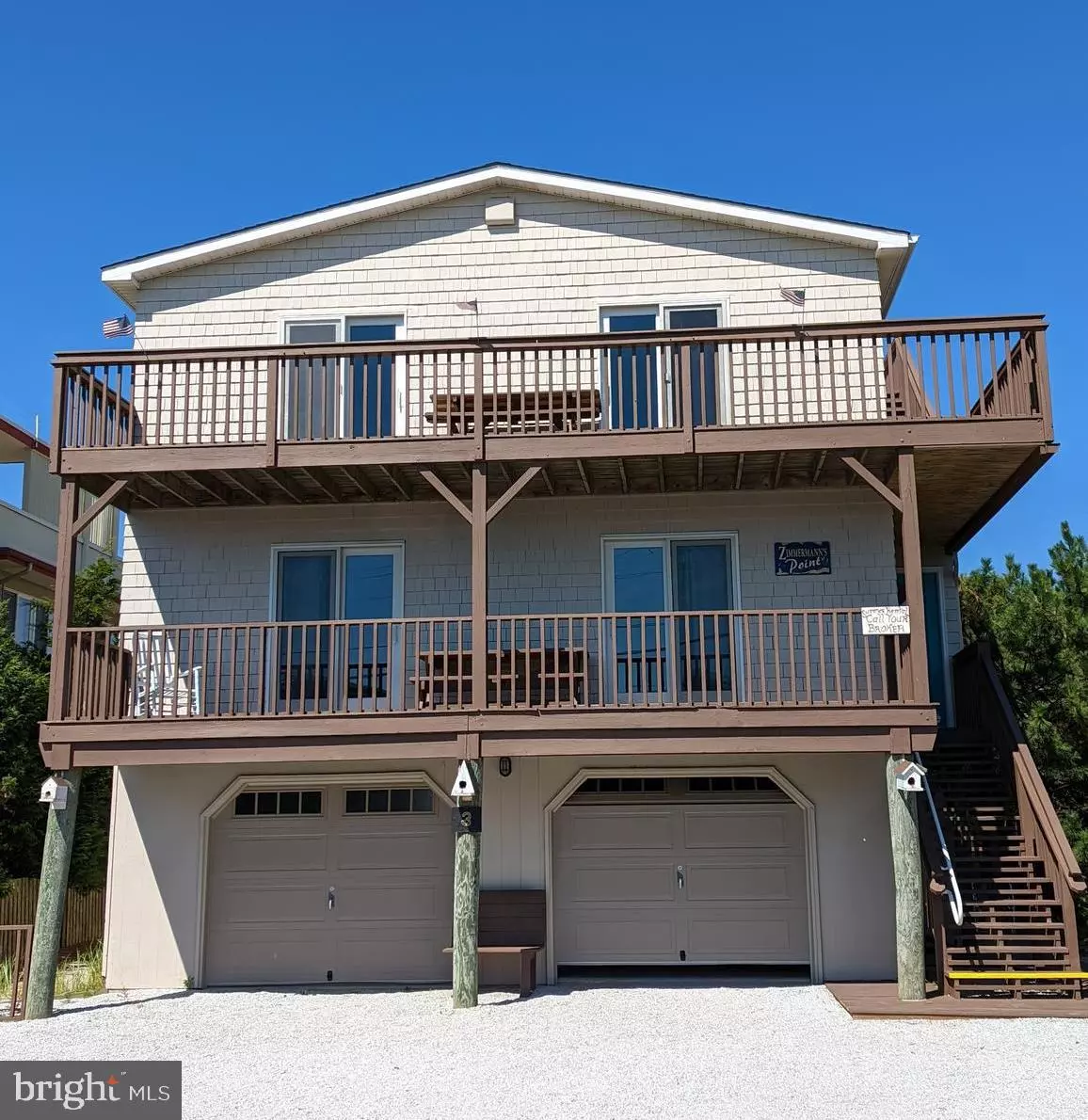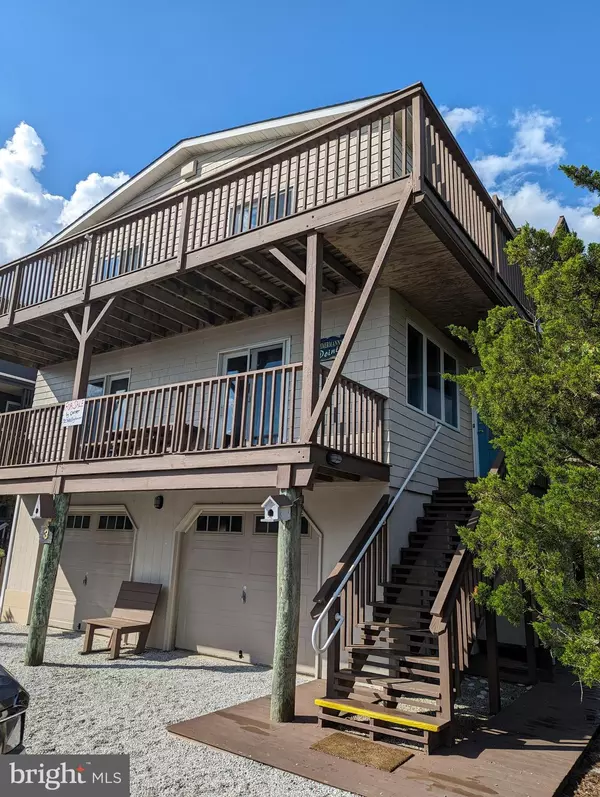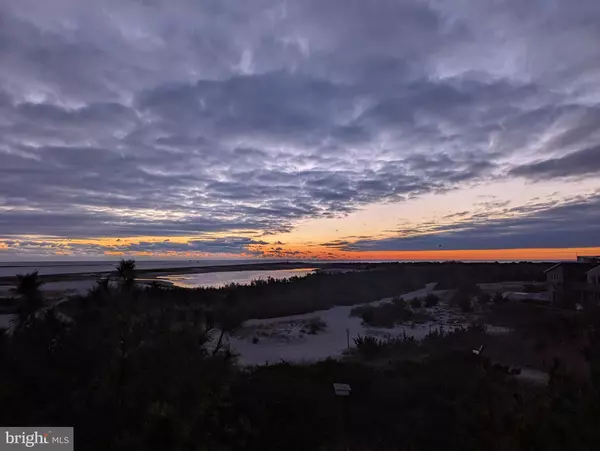4 Beds
4 Baths
2,246 SqFt
4 Beds
4 Baths
2,246 SqFt
Key Details
Property Type Single Family Home
Sub Type Detached
Listing Status Active
Purchase Type For Sale
Square Footage 2,246 sqft
Price per Sqft $1,313
Subdivision Barnegat Light
MLS Listing ID NJOC2030678
Style Coastal
Bedrooms 4
Full Baths 2
Half Baths 2
HOA Y/N N
Abv Grd Liv Area 2,246
Originating Board BRIGHT
Year Built 1999
Annual Tax Amount $8,674
Tax Year 2023
Lot Size 6,251 Sqft
Acres 0.14
Property Description
Location
State NJ
County Ocean
Area Barnegat Light Boro (21502)
Zoning R-A
Direction South
Rooms
Other Rooms Kitchen, Family Room, Laundry, Office
Main Level Bedrooms 3
Interior
Interior Features Carpet, Combination Dining/Living, Floor Plan - Open
Hot Water Natural Gas
Heating Forced Air
Cooling Central A/C
Flooring Ceramic Tile, Carpet
Equipment Dishwasher, Dryer - Gas, Exhaust Fan, Oven - Self Cleaning, Refrigerator, Washer, Water Heater
Furnishings Partially
Fireplace N
Window Features Casement,Screens
Appliance Dishwasher, Dryer - Gas, Exhaust Fan, Oven - Self Cleaning, Refrigerator, Washer, Water Heater
Heat Source Natural Gas
Laundry Lower Floor
Exterior
Parking Features Garage - Front Entry
Garage Spaces 2.0
Utilities Available Cable TV Available, Electric Available, Natural Gas Available
Water Access N
View Ocean, Panoramic, Scenic Vista
Roof Type Asphalt
Accessibility Other
Road Frontage Boro/Township
Attached Garage 2
Total Parking Spaces 2
Garage Y
Building
Lot Description Backs - Parkland, Cul-de-sac, Partly Wooded
Story 2
Foundation Pilings, Slab
Sewer Public Sewer
Water Public
Architectural Style Coastal
Level or Stories 2
Additional Building Above Grade, Below Grade
Structure Type Dry Wall
New Construction N
Others
Pets Allowed Y
Senior Community No
Tax ID 02-00004-00002
Ownership Fee Simple
SqFt Source Estimated
Acceptable Financing Cash, Conventional
Horse Property N
Listing Terms Cash, Conventional
Financing Cash,Conventional
Special Listing Condition Standard
Pets Allowed No Pet Restrictions

"My job is to find and attract mastery-based agents to the office, protect the culture, and make sure everyone is happy! "







