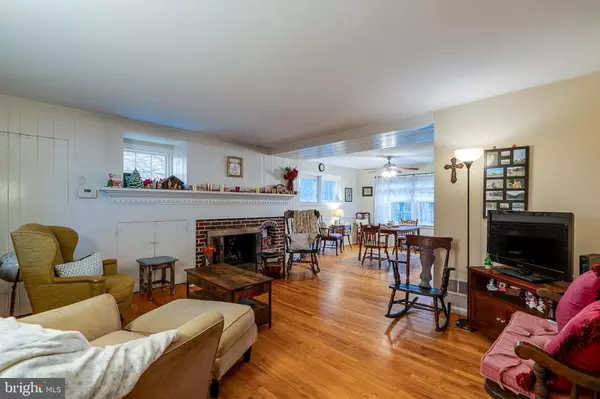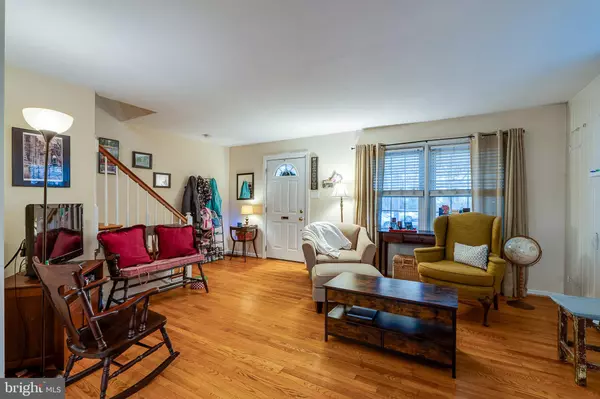3 Beds
1 Bath
1,723 SqFt
3 Beds
1 Bath
1,723 SqFt
Key Details
Property Type Single Family Home, Townhouse
Sub Type Twin/Semi-Detached
Listing Status Active
Purchase Type For Sale
Square Footage 1,723 sqft
Price per Sqft $235
Subdivision F&M District
MLS Listing ID PALA2061694
Style Traditional
Bedrooms 3
Full Baths 1
HOA Y/N N
Abv Grd Liv Area 1,323
Originating Board BRIGHT
Year Built 1952
Annual Tax Amount $5,734
Tax Year 2024
Lot Size 3,920 Sqft
Acres 0.09
Property Description
Location
State PA
County Lancaster
Area Lancaster City (10533)
Zoning RESIDENTIAL
Rooms
Other Rooms Living Room, Dining Room, Bedroom 2, Kitchen, Family Room, Bedroom 1, Laundry, Bathroom 1, Bathroom 3
Basement Full, Heated, Partially Finished, Walkout Stairs, Outside Entrance, Sump Pump
Interior
Interior Features Bathroom - Tub Shower, Ceiling Fan(s), Floor Plan - Traditional, Wood Floors
Hot Water Natural Gas
Heating Forced Air
Cooling Central A/C
Flooring Hardwood, Vinyl
Fireplaces Number 1
Fireplaces Type Wood
Inclusions Refrigerator, Washer, Dryer, Sleep Sofa in basement
Equipment Refrigerator, Oven/Range - Gas, Dishwasher, Washer, Dryer
Fireplace Y
Window Features Double Hung
Appliance Refrigerator, Oven/Range - Gas, Dishwasher, Washer, Dryer
Heat Source Natural Gas
Laundry Basement
Exterior
Exterior Feature Patio(s), Porch(es)
Fence Board, Rear
Water Access N
Roof Type Composite
Accessibility None
Porch Patio(s), Porch(es)
Garage N
Building
Lot Description Front Yard, Landscaping, Level, Other
Story 2
Foundation Block, Concrete Perimeter
Sewer Public Sewer
Water Public
Architectural Style Traditional
Level or Stories 2
Additional Building Above Grade, Below Grade
New Construction N
Schools
High Schools Mccaskey H.S.
School District School District Of Lancaster
Others
Senior Community No
Tax ID 339-65740-0-0000
Ownership Fee Simple
SqFt Source Assessor
Acceptable Financing Cash, Conventional, FHA, VA
Listing Terms Cash, Conventional, FHA, VA
Financing Cash,Conventional,FHA,VA
Special Listing Condition Standard

"My job is to find and attract mastery-based agents to the office, protect the culture, and make sure everyone is happy! "







