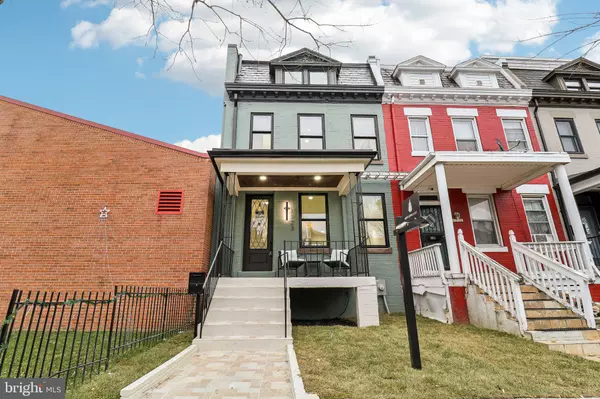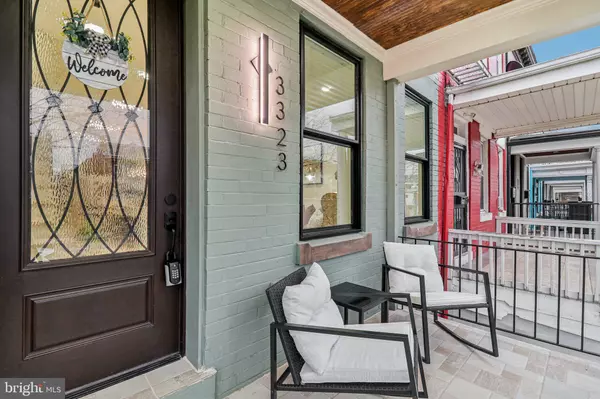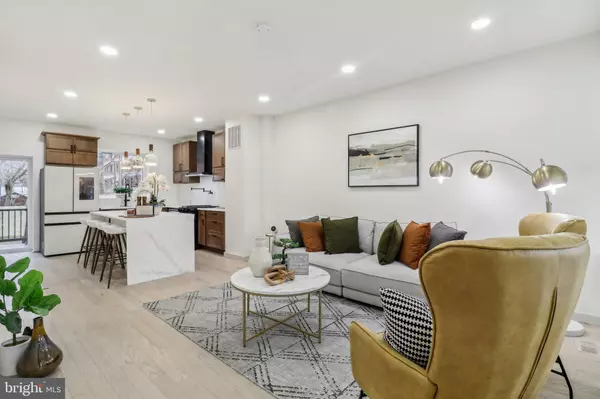
4 Beds
3 Baths
1,860 SqFt
4 Beds
3 Baths
1,860 SqFt
Key Details
Property Type Townhouse
Sub Type End of Row/Townhouse
Listing Status Active
Purchase Type For Sale
Square Footage 1,860 sqft
Price per Sqft $456
Subdivision Petworth
MLS Listing ID DCDC2171958
Style Traditional
Bedrooms 4
Full Baths 2
Half Baths 1
HOA Y/N N
Abv Grd Liv Area 1,240
Originating Board BRIGHT
Year Built 1912
Annual Tax Amount $5,709
Tax Year 2024
Lot Size 1,649 Sqft
Acres 0.04
Property Description
Brand-new hardwood white oak floors flow throughout the home, complemented by custom doors, stair railings, and a uniquely designed Italian porcelain tiling in all bathrooms, paired with premium Delta fixtures. The owner's suite boasts a spacious walk-in closet, while the custom-ordered front door and windows add a distinctive touch to the home's exterior.
With a brand-new roof, completely replaced plumbing and electrical systems, and no expense spared, this property redefines move-in ready. Schedule a tour today to experience this extraordinary residence!
Location
State DC
County Washington
Zoning RF-1
Rooms
Basement Fully Finished, Interior Access, Rear Entrance
Interior
Hot Water Natural Gas
Heating Central
Cooling Central A/C
Equipment Stainless Steel Appliances, Washer/Dryer Stacked, Range Hood
Furnishings No
Fireplace N
Appliance Stainless Steel Appliances, Washer/Dryer Stacked, Range Hood
Heat Source Natural Gas
Laundry Upper Floor, Has Laundry
Exterior
Exterior Feature Deck(s)
Water Access N
Accessibility None
Porch Deck(s)
Garage N
Building
Story 3
Foundation Brick/Mortar
Sewer Public Sewer
Water Public
Architectural Style Traditional
Level or Stories 3
Additional Building Above Grade, Below Grade
New Construction N
Schools
Middle Schools Raymond Education Campus
High Schools Cardozo Education Campus
School District District Of Columbia Public Schools
Others
Senior Community No
Tax ID 2893//0088
Ownership Fee Simple
SqFt Source Assessor
Special Listing Condition Standard


"My job is to find and attract mastery-based agents to the office, protect the culture, and make sure everyone is happy! "







