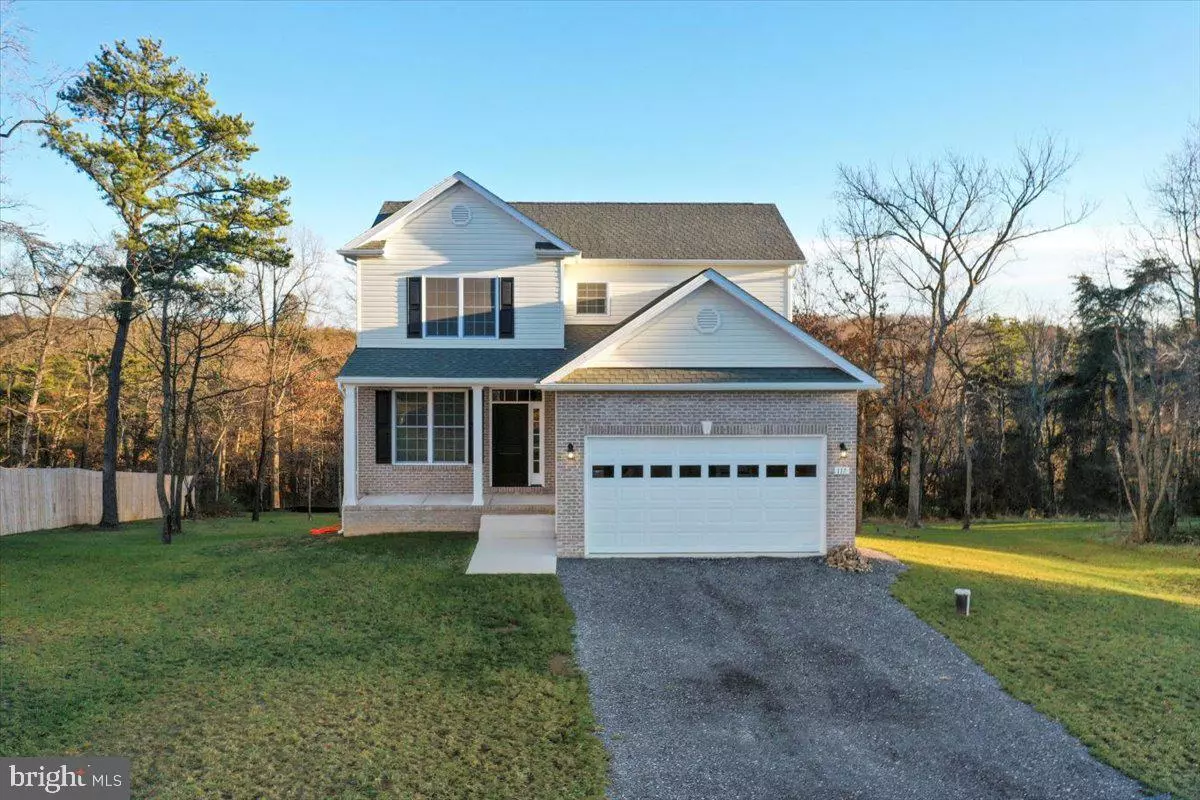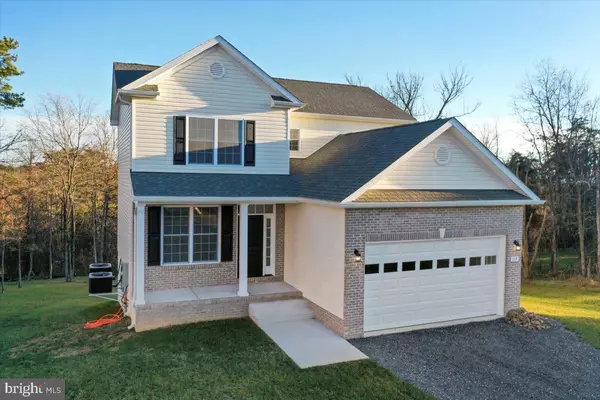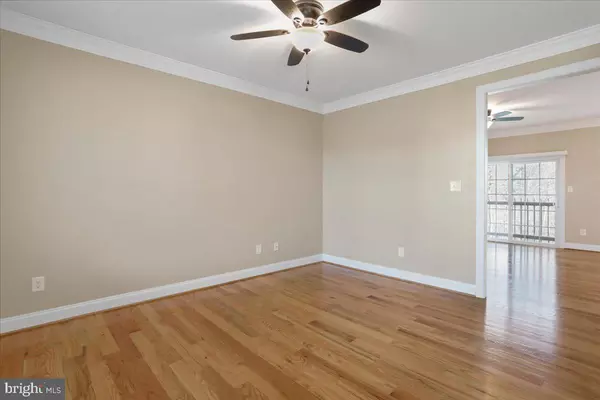3 Beds
4 Baths
2,801 SqFt
3 Beds
4 Baths
2,801 SqFt
Key Details
Property Type Single Family Home
Sub Type Detached
Listing Status Active
Purchase Type For Sale
Square Footage 2,801 sqft
Price per Sqft $171
Subdivision Highview Manor
MLS Listing ID VAFV2023330
Style Colonial
Bedrooms 3
Full Baths 4
HOA Y/N N
Abv Grd Liv Area 1,919
Originating Board BRIGHT
Year Built 2023
Annual Tax Amount $1,726
Tax Year 2024
Lot Size 0.770 Acres
Acres 0.77
Property Description
The main floor features beautiful hardwood floors and crown molding throughout, adding style and character to the home. The living room and family room are both spacious, providing plenty of room for everyday living or entertaining. The kitchen is a standout, with a comfortable dining area, an island with seating, granite countertops, a custom backsplash, and a large pantry. There's also a coat closet by the back entrance from the garage for added convenience
Upstairs, the primary bedroom includes two large walk-in closets, one of which is directly connected to the primary bathroom. The bathroom features a ceramic tile shower, double sinks, and plenty of room to unwind after a long day. All of the secondary bedrooms on the upper level offer walk-in closets and ceiling fans. Additionally, the laundry area is located on the upper level for maximum convenience.
The walkout basement adds even more living space to this home, offering a large game room or family room area that's perfect for movie nights or additional gatherings. A custom bathroom with a very large walk-in shower that features stylish ceramic tile and double sinks. The owner will complete the following items in the basement – painting and installing a shower door.
The exterior of the home offers a concrete sidewalk leading to a charming front porch, which makes it perfect for enjoying the outdoors.
Conveniently located just approximately 8.6 miles from Winchester Medical Center, this home offers easy access to medical facilities, shopping, and dining.
Don't miss your chance to own this nearly-new gem—schedule your private showing today!
Location
State VA
County Frederick
Zoning RA
Rooms
Other Rooms Living Room, Primary Bedroom, Bedroom 2, Bedroom 3, Kitchen, Game Room, Family Room, Laundry, Bathroom 2, Bathroom 3, Primary Bathroom, Full Bath
Basement Daylight, Full, Interior Access, Walkout Level, Windows, Partially Finished
Interior
Interior Features Carpet, Ceiling Fan(s), Primary Bath(s), Walk-in Closet(s), Wood Floors, Attic, Combination Kitchen/Dining, Crown Moldings, Kitchen - Table Space, Pantry, Recessed Lighting, Window Treatments
Hot Water Electric
Heating Heat Pump(s)
Cooling Central A/C, Ceiling Fan(s)
Flooring Carpet, Hardwood, Luxury Vinyl Plank, Ceramic Tile
Equipment Built-In Microwave, Dishwasher, Refrigerator, Stove, Water Conditioner - Owned
Fireplace N
Window Features Double Hung
Appliance Built-In Microwave, Dishwasher, Refrigerator, Stove, Water Conditioner - Owned
Heat Source Electric
Laundry Upper Floor
Exterior
Parking Features Garage Door Opener, Garage - Front Entry
Garage Spaces 6.0
Water Access N
Roof Type Architectural Shingle
Accessibility None
Road Frontage Road Maintenance Agreement
Attached Garage 2
Total Parking Spaces 6
Garage Y
Building
Lot Description Backs to Trees
Story 3
Foundation Active Radon Mitigation, Permanent
Sewer Septic Exists
Water Well
Architectural Style Colonial
Level or Stories 3
Additional Building Above Grade, Below Grade
New Construction N
Schools
School District Frederick County Public Schools
Others
Senior Community No
Tax ID 60A 2B A 16
Ownership Fee Simple
SqFt Source Estimated
Acceptable Financing Cash, Conventional, FHA, VA
Listing Terms Cash, Conventional, FHA, VA
Financing Cash,Conventional,FHA,VA
Special Listing Condition Standard

"My job is to find and attract mastery-based agents to the office, protect the culture, and make sure everyone is happy! "







